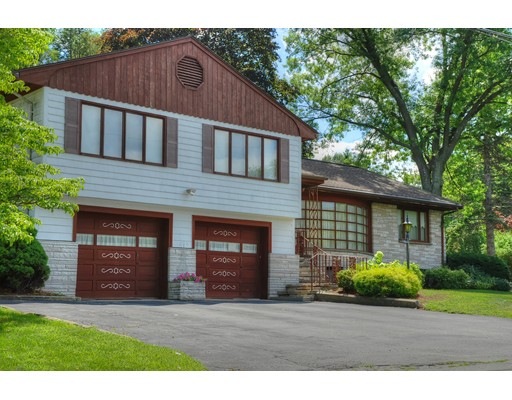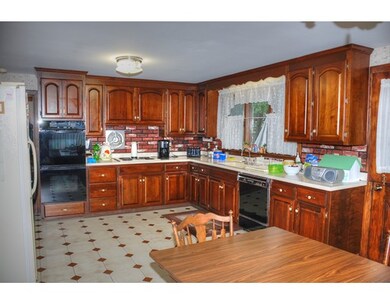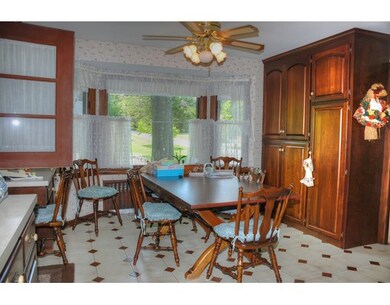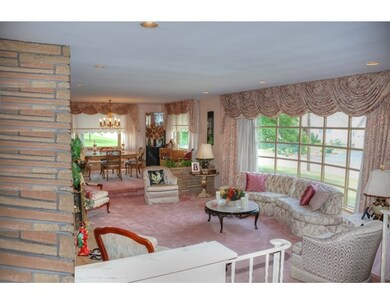
1 Webster Rd Lexington, MA 02421
Follen Heights NeighborhoodAbout This Home
As of September 2024Spacious, Sunny and bright 4 Bedroom home in desirable neighborhood. Living room with fireplace and bay window. Living room opens to Dining Room. Family Room with fireplace and bay window. Large kitchen with access to beautiful backyard patio. Eat in kitchen area with bay window.. Hardwood floors throughout. Master suite with full bath. Two additional bedrooms and one full bath on main level. Lower level has Great Room with fireplace, Exercise room, Bedroom, Full Bath and Laundry room. Large level lot that is beautifully landscaped. Attached 2 car garage and More! Walk to conservation areas with walking trails. Walk to shops and restaurants. Short distance to commuter routes, Wilson Farms, golf, and tennis courts. Just move in and enjoy everything Lexington has to offer!
Last Agent to Sell the Property
Coldwell Banker Realty - Lexington Listed on: 08/06/2015

Home Details
Home Type
Single Family
Est. Annual Taxes
$16,792
Year Built
1956
Lot Details
0
Listing Details
- Lot Description: Corner, Paved Drive, Cleared, Level
- Special Features: None
- Property Sub Type: Detached
- Year Built: 1956
Interior Features
- Appliances: Range, Wall Oven, Dishwasher, Disposal, Microwave, Countertop Range, Refrigerator, Washer, Dryer
- Fireplaces: 3
- Has Basement: Yes
- Fireplaces: 3
- Primary Bathroom: Yes
- Number of Rooms: 10
- Amenities: Public Transportation, Shopping, Swimming Pool, Tennis Court, Park, Walk/Jog Trails, Stables, Golf Course, Medical Facility, Bike Path, Conservation Area, Highway Access, House of Worship, Private School, Public School, T-Station, University
- Electric: 220 Volts
- Flooring: Tile, Hardwood
- Interior Amenities: Walk-up Attic
- Basement: Finished
- Bedroom 2: Second Floor, 15X12
- Bedroom 3: Second Floor, 12X11
- Bedroom 4: Basement, 15X10
- Bathroom #1: First Floor, 5X8
- Bathroom #2: Second Floor, 5X8
- Bathroom #3: Basement, 5X8
- Kitchen: First Floor, 19X14
- Laundry Room: Basement, 14X7
- Living Room: First Floor, 20X16
- Master Bedroom: First Floor, 27X17
- Master Bedroom Description: Bathroom - Full, Ceiling Fan(s), Closet - Walk-in, Flooring - Hardwood
- Dining Room: First Floor, 16X12
- Family Room: First Floor, 14X17
Exterior Features
- Construction: Stone/Concrete, Block
- Exterior: Wood
- Exterior Features: Patio, Gutters, Storage Shed, Professional Landscaping, Garden Area
- Foundation: Poured Concrete
Garage/Parking
- Garage Parking: Attached
- Garage Spaces: 2
- Parking: Paved Driveway
- Parking Spaces: 4
Utilities
- Cooling: Window AC
- Heating: Hot Water Baseboard, Oil
- Utility Connections: for Electric Range, for Electric Oven, for Electric Dryer, Washer Hookup
Condo/Co-op/Association
- HOA: No
Schools
- Elementary School: Bowman
- Middle School: Clarke
- High School: Lhs
Lot Info
- Assessor Parcel Number: M:0009 L:000082
Ownership History
Purchase Details
Purchase Details
Similar Homes in the area
Home Values in the Area
Average Home Value in this Area
Purchase History
| Date | Type | Sale Price | Title Company |
|---|---|---|---|
| Land Court Massachusetts | -- | -- | |
| Land Court Massachusetts | -- | -- | |
| Land Court Massachusetts | -- | -- | |
| Land Court Massachusetts | -- | -- |
Mortgage History
| Date | Status | Loan Amount | Loan Type |
|---|---|---|---|
| Open | $1,160,000 | Purchase Money Mortgage | |
| Closed | $1,160,000 | Purchase Money Mortgage | |
| Closed | $687,000 | Stand Alone Refi Refinance Of Original Loan | |
| Closed | $769,600 | Credit Line Revolving | |
| Previous Owner | $20,000 | No Value Available |
Property History
| Date | Event | Price | Change | Sq Ft Price |
|---|---|---|---|---|
| 09/13/2024 09/13/24 | Sold | $1,450,000 | -6.4% | $403 / Sq Ft |
| 08/03/2024 08/03/24 | Pending | -- | -- | -- |
| 07/10/2024 07/10/24 | For Sale | $1,549,000 | 0.0% | $430 / Sq Ft |
| 01/01/2024 01/01/24 | Rented | $4,900 | 0.0% | -- |
| 12/05/2023 12/05/23 | Under Contract | -- | -- | -- |
| 11/22/2023 11/22/23 | Price Changed | $4,900 | -16.9% | $1 / Sq Ft |
| 09/29/2023 09/29/23 | For Rent | $5,900 | 0.0% | -- |
| 10/22/2015 10/22/15 | Sold | $962,000 | 0.0% | $264 / Sq Ft |
| 09/18/2015 09/18/15 | Pending | -- | -- | -- |
| 08/26/2015 08/26/15 | Off Market | $962,000 | -- | -- |
| 08/06/2015 08/06/15 | For Sale | $949,000 | -- | $261 / Sq Ft |
Tax History Compared to Growth
Tax History
| Year | Tax Paid | Tax Assessment Tax Assessment Total Assessment is a certain percentage of the fair market value that is determined by local assessors to be the total taxable value of land and additions on the property. | Land | Improvement |
|---|---|---|---|---|
| 2025 | $16,792 | $1,373,000 | $715,000 | $658,000 |
| 2024 | $16,623 | $1,357,000 | $681,000 | $676,000 |
| 2023 | $15,743 | $1,211,000 | $619,000 | $592,000 |
| 2022 | $14,545 | $1,054,000 | $563,000 | $491,000 |
| 2021 | $14,476 | $1,006,000 | $536,000 | $470,000 |
| 2020 | $14,331 | $1,020,000 | $536,000 | $484,000 |
| 2019 | $13,781 | $976,000 | $511,000 | $465,000 |
| 2018 | $7,078 | $943,000 | $486,000 | $457,000 |
| 2017 | $4,528 | $932,000 | $448,000 | $484,000 |
| 2016 | $12,950 | $887,000 | $427,000 | $460,000 |
| 2015 | $12,304 | $828,000 | $388,000 | $440,000 |
| 2014 | $11,989 | $773,000 | $345,000 | $428,000 |
Agents Affiliated with this Home
-
Preeti Walhekar

Seller's Agent in 2024
Preeti Walhekar
Keller Williams Realty Boston Northwest
(781) 496-9227
3 in this area
102 Total Sales
-
E
Seller Co-Listing Agent in 2024
Edward Comeau
Keller Williams Realty Boston Northwest
-
Jian Cui
J
Buyer's Agent in 2024
Jian Cui
HMW Real Estate, LLC
1 in this area
9 Total Sales
-
Perla Walling-Sotolongo

Seller's Agent in 2015
Perla Walling-Sotolongo
Coldwell Banker Realty - Lexington
(781) 626-1110
3 in this area
34 Total Sales
-
Shalini Shahani
S
Buyer's Agent in 2015
Shalini Shahani
Compass
18 Total Sales
Map
Source: MLS Property Information Network (MLS PIN)
MLS Number: 71885363
APN: LEXI-000009-000000-000082
- 37 Philip Rd
- 18 Blossom St
- 27 Philip Rd
- 32 Moon Hill Rd
- 311 Concord Ave
- 7 Stage Coach Rd
- 7 Linc Cole Ln
- 6 April Ln Unit 34
- 53 Bartlett Way Unit 305
- 5 Moon Hill Rd
- 204 Clocktower Dr Unit 206
- 6 Moon Hill Rd
- 5 Mason St
- 34 Allen St
- 3 Helen St
- 985 Trapelo Rd Unit 17
- 56 Jacqueline Rd Unit 12
- 63 Locust Ave
- 76 Lionel Ave Unit E
- 37 Baker Ave



