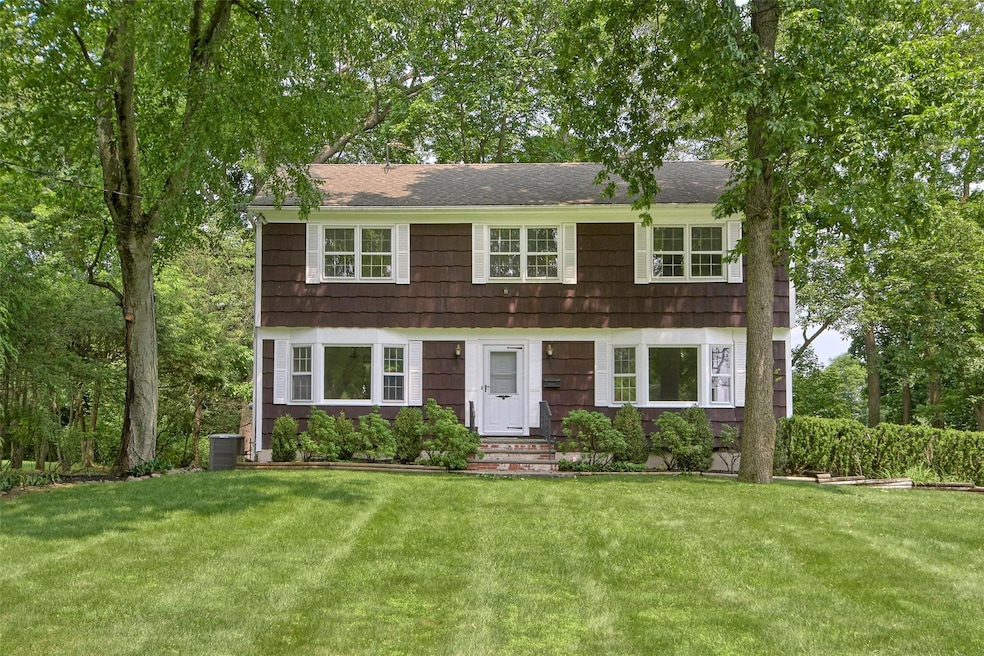
1 Welwyn Ln Valhalla, NY 10595
Highlights
- Colonial Architecture
- Deck
- Private Lot
- Kensico School Rated A-
- Property is near public transit
- Granite Countertops
About This Home
As of July 2025Charming Colonial nestled back on picturesque 0.51 acre lot in desirable neighborhood. First time on market in 54 years. First floor has entry hall which connects to living room, dining room, kitchen & family room. 3-Season Sun Room (12' x 16') w/ vaulted ceiling (not incl. in sq.ft.) off family room. New Hardwood floors in entry hall and family room, refinished hardwood in living room, dining room & bedrooms. Door off hallway and sgd off Sun Room lead to wood deck in rear private setting, whole-house generator.
Last Agent to Sell the Property
Houlihan Lawrence Inc. Brokerage Phone: 914-967-7680 License #30MC0902654 Listed on: 06/13/2025

Home Details
Home Type
- Single Family
Est. Annual Taxes
- $20,320
Year Built
- Built in 1969
Lot Details
- 0.51 Acre Lot
- Private Lot
Parking
- 2 Car Garage
Home Design
- Colonial Architecture
Interior Spaces
- 1,974 Sq Ft Home
- 2-Story Property
- Ceiling Fan
- Formal Dining Room
- Unfinished Basement
- Walk-Out Basement
Kitchen
- Eat-In Kitchen
- Oven
- Cooktop
- Freezer
- Dishwasher
- Granite Countertops
Bedrooms and Bathrooms
- 4 Bedrooms
Laundry
- Dryer
- Washer
Outdoor Features
- Deck
- Porch
Location
- Property is near public transit
Schools
- Virginia Road Elementary School
- Valhalla Middle School
- Valhalla High School
Utilities
- No Cooling
- Hot Water Heating System
- Heating System Uses Oil
Listing and Financial Details
- Assessor Parcel Number 3489-117-006-00001-025-0000
Ownership History
Purchase Details
Home Financials for this Owner
Home Financials are based on the most recent Mortgage that was taken out on this home.Similar Homes in Valhalla, NY
Home Values in the Area
Average Home Value in this Area
Purchase History
| Date | Type | Sale Price | Title Company |
|---|---|---|---|
| Executors Deed | $941,000 | Great American Title |
Mortgage History
| Date | Status | Loan Amount | Loan Type |
|---|---|---|---|
| Previous Owner | $922,500 | Stand Alone Refi Refinance Of Original Loan | |
| Previous Owner | $5,904 | New Conventional | |
| Previous Owner | $42,986 | Unknown | |
| Previous Owner | $60,000 | Unknown |
Property History
| Date | Event | Price | Change | Sq Ft Price |
|---|---|---|---|---|
| 07/17/2025 07/17/25 | Sold | $941,000 | -0.9% | $477 / Sq Ft |
| 06/25/2025 06/25/25 | Pending | -- | -- | -- |
| 06/13/2025 06/13/25 | For Sale | $950,000 | -- | $481 / Sq Ft |
Tax History Compared to Growth
Tax History
| Year | Tax Paid | Tax Assessment Tax Assessment Total Assessment is a certain percentage of the fair market value that is determined by local assessors to be the total taxable value of land and additions on the property. | Land | Improvement |
|---|---|---|---|---|
| 2024 | $16,010 | $9,400 | $1,400 | $8,000 |
| 2023 | $14,917 | $9,400 | $1,400 | $8,000 |
| 2022 | $10,392 | $9,400 | $1,400 | $8,000 |
| 2021 | $5,272 | $9,400 | $1,400 | $8,000 |
| 2020 | $14,949 | $9,400 | $1,400 | $8,000 |
| 2019 | $18,744 | $9,400 | $1,400 | $8,000 |
| 2018 | $14,208 | $9,400 | $1,400 | $8,000 |
| 2017 | $4,936 | $9,400 | $1,400 | $8,000 |
| 2016 | $17,494 | $9,400 | $1,400 | $8,000 |
| 2015 | -- | $9,400 | $1,400 | $8,000 |
| 2014 | -- | $9,400 | $1,400 | $8,000 |
| 2013 | -- | $9,400 | $1,400 | $8,000 |
Agents Affiliated with this Home
-
Gregory McCarthy
G
Seller's Agent in 2025
Gregory McCarthy
Houlihan Lawrence Inc.
(914) 906-3465
3 in this area
33 Total Sales
-
Karin Morano
K
Buyer's Agent in 2025
Karin Morano
Corcoran Legends Realty
(914) 591-5600
2 in this area
11 Total Sales
Map
Source: OneKey® MLS
MLS Number: 875740
APN: 3489-117-006-00001-025-0000
