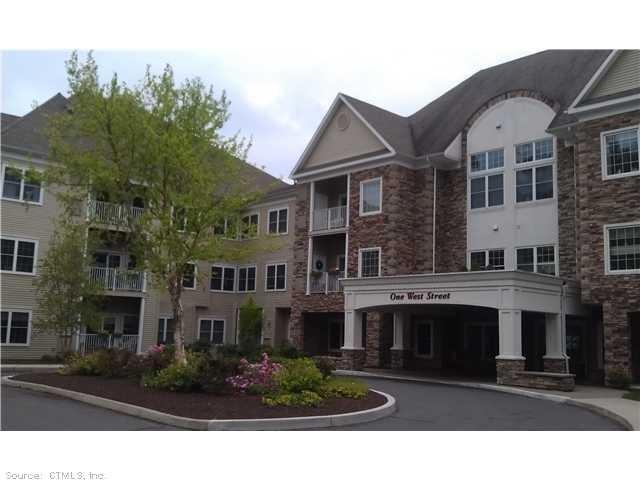
1 West St Unit 102 Simsbury, CT 06070
Pine Hill NeighborhoodEstimated Value: $346,356 - $361,000
Highlights
- Ranch Style House
- Exercise Course
- Guest Parking
- Central School Rated A
- Balcony
- Central Air
About This Home
As of November 2013Desirable 1st floor, corner unit! Private location close to elevator. Assigned handicapped parking space. Freshly painted throughout. New carpeting - lr & dr, new vinyl in kit. Balcony overlooks woods & river. Walk to library & shopping. Amenities on site
Last Agent to Sell the Property
Coldwell Banker Realty License #REB.0789008 Listed on: 05/06/2013

Property Details
Home Type
- Condominium
Est. Annual Taxes
- $4,865
Year Built
- Built in 2005
Lot Details
- 6
HOA Fees
- $362 Monthly HOA Fees
Home Design
- 1,360 Sq Ft Home
- Ranch Style House
- Stone Siding
- Vinyl Siding
Kitchen
- Oven or Range
- Dishwasher
Bedrooms and Bathrooms
- 2 Bedrooms
- 2 Full Bathrooms
Laundry
- Dryer
- Washer
Parking
- 1 Car Garage
- Basement Garage
- Tuck Under Garage
- Guest Parking
- Visitor Parking
Outdoor Features
- Balcony
Schools
- Boe Elementary School
- Boe High School
Utilities
- Central Air
- Heating System Uses Natural Gas
- Cable TV Available
Community Details
Overview
- Association fees include grounds maintenance, insurance, property management, snow removal, trash pickup
- Hopmeadow Place Community
- Property managed by Imagineers
Recreation
- Exercise Course
Pet Policy
- Pets Allowed
Ownership History
Purchase Details
Purchase Details
Purchase Details
Purchase Details
Purchase Details
Home Financials for this Owner
Home Financials are based on the most recent Mortgage that was taken out on this home.Purchase Details
Purchase Details
Similar Homes in the area
Home Values in the Area
Average Home Value in this Area
Purchase History
| Date | Buyer | Sale Price | Title Company |
|---|---|---|---|
| Oneil John J | $312,000 | None Available | |
| Zurinskas Ft | -- | None Available | |
| Zurinskas Reginald E | -- | -- | |
| Rosenfeld Lauren E | -- | -- | |
| Zurinskas Reginald E | $217,000 | -- | |
| Lampert Bernice | $220,000 | -- | |
| Lampert Michael A | $278,250 | -- |
Mortgage History
| Date | Status | Borrower | Loan Amount |
|---|---|---|---|
| Previous Owner | Zurinskas Reginald E | $100,000 |
Property History
| Date | Event | Price | Change | Sq Ft Price |
|---|---|---|---|---|
| 11/15/2013 11/15/13 | Sold | $217,000 | -9.5% | $160 / Sq Ft |
| 09/30/2013 09/30/13 | Pending | -- | -- | -- |
| 05/06/2013 05/06/13 | For Sale | $239,900 | -- | $176 / Sq Ft |
Tax History Compared to Growth
Tax History
| Year | Tax Paid | Tax Assessment Tax Assessment Total Assessment is a certain percentage of the fair market value that is determined by local assessors to be the total taxable value of land and additions on the property. | Land | Improvement |
|---|---|---|---|---|
| 2024 | $6,097 | $183,050 | $0 | $183,050 |
| 2023 | $5,825 | $183,050 | $0 | $183,050 |
| 2022 | $5,653 | $146,330 | $0 | $146,330 |
| 2021 | $5,653 | $146,330 | $0 | $146,330 |
| 2020 | $5,427 | $146,330 | $0 | $146,330 |
| 2019 | $5,461 | $146,330 | $0 | $146,330 |
| 2018 | $5,573 | $146,330 | $0 | $146,330 |
| 2017 | $5,075 | $130,940 | $0 | $130,940 |
| 2016 | $4,860 | $130,940 | $0 | $130,940 |
| 2015 | $4,860 | $130,940 | $0 | $130,940 |
| 2014 | $4,863 | $130,940 | $0 | $130,940 |
Agents Affiliated with this Home
-
Joanne Hale

Seller's Agent in 2013
Joanne Hale
Coldwell Banker
(203) 671-7281
15 Total Sales
-
Kris Barnett

Buyer's Agent in 2013
Kris Barnett
Berkshire Hathaway Home Services
(860) 424-6648
15 in this area
185 Total Sales
Map
Source: SmartMLS
MLS Number: N336881
APN: SIMS-000011G-000103-100002-000095-510
- 1 West St Unit 206
- 88 West St
- 9 Carriage Dr Unit 9
- 552 Hopmeadow St
- 2 Middle Ln
- 41 Stratton Forest Way
- 4 Pepperidge Ct
- 24 White Oak Ln
- 6 Bradley Rd
- 3 Stratton Forest Way
- 6 Mathers Crossing
- 26 Seminary Rd
- 49 Carver Cir
- 64 E Weatogue St
- 3 Prospect Ridge
- 7 Michael Rd
- 30 Carson Way
- 8 Michael Rd
- 21 Banks Rd
- 7 Tallwood Ln
- 1 West St Unit 202
- 1 West St Unit 323
- 1 West St Unit 322
- 1 West St Unit 321
- 1 West St Unit 320
- 1 West St Unit 319
- 1 West St Unit 317
- 1 West St Unit 316
- 1 West St Unit 315
- 1 West St Unit 314
- 1 West St Unit 312
- 1 West St Unit 311
- 1 West St Unit 310
- 1 West St Unit 308
- 1 West St Unit 307
- 1 West St Unit 305
- 1 West St Unit 304
- 1 West St Unit 303
- 1 West St Unit 225
- 1 West St Unit 224
