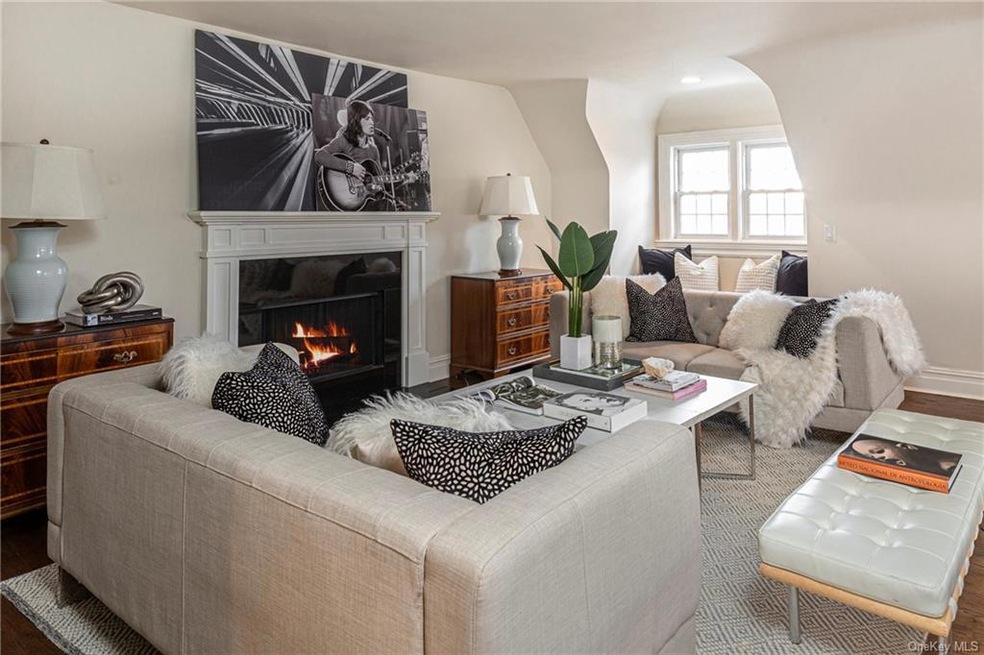1 Westbourne Unit 5A Bronxville, NY 10708
Bronxville NeighborhoodHighlights
- Property is near public transit
- 1 Fireplace
- Balcony
- Wood Flooring
- Granite Countertops
- 5-minute walk to Bronxville Veterans Memorial
About This Home
As of April 2021Welcome to Westbourne, a beautiful and sophisticated prewar bldg located in Bronxville Village, steps from train, town and school. When you enter this spectacular top floor apartment's impressive entry foyer, you will not want to leave. Stunning, spacious 3 BR 2 Bath with renovated, living space throughout, new kitchen and baths, gorgeous oak floors, high ceilings, stunning crown moldings, and a coveted, breathtaking outdoor terrace; rare for Bronxville. With 4 exposures and treetop views, the natural light enhances the beautiful, spacious Living room w/fireplace, dining area, large, open kitchen & beautiful, welcoming family room. Impressive MBR boasts en-suite bath, roomy walk in closet & access to the outdoor terrace with retractable awning. 2 additional BR's and updated full bath complete the inviting floor plan. Fantastic closet space throughout plus storage room in basement add to the quality of this superior home.One of a kind!
Last Agent to Sell the Property
Houlihan Lawrence Inc. Brokerage Phone: 914-337-0400 License #10401250553
Co-Listed By
Compass Greater NY, LLC Brokerage Phone: 914-337-0400 License #10401255696
Property Details
Home Type
- Co-Op
Year Built
- Built in 1920 | Remodeled in 1958
HOA Fees
- $2,544 Monthly HOA Fees
Home Design
- Stone Siding
- Stucco
Interior Spaces
- 2,340 Sq Ft Home
- 1 Fireplace
- Entrance Foyer
- Storage
- Wood Flooring
- Basement
Kitchen
- Oven
- Microwave
- Dishwasher
- Granite Countertops
Bedrooms and Bathrooms
- 3 Bedrooms
- Walk-In Closet
- 2 Full Bathrooms
Laundry
- Dryer
- Washer
Parking
- Parking Lot
- Unassigned Parking
Schools
- Bronxville Elementary School
- Bronxville Middle School
- Bronxville High School
Utilities
- Central Air
- Heating System Uses Steam
- Heating System Uses Natural Gas
Additional Features
- Balcony
- Two or More Common Walls
- Property is near public transit
Listing and Financial Details
- Exclusions: Fireplace Equipment,Flat Screen TV Bracket,See Remarks,Selected Light Fixtures
Community Details
Overview
- Association fees include heat, hot water, sewer
- Mid-Rise Condominium
- 5-Story Property
Recreation
- Park
Pet Policy
- No Pets Allowed
Map
Home Values in the Area
Average Home Value in this Area
Property History
| Date | Event | Price | Change | Sq Ft Price |
|---|---|---|---|---|
| 04/20/2021 04/20/21 | Sold | $1,495,000 | -2.9% | $639 / Sq Ft |
| 01/13/2021 01/13/21 | Pending | -- | -- | -- |
| 12/28/2020 12/28/20 | For Sale | $1,540,000 | +33.9% | $658 / Sq Ft |
| 12/12/2013 12/12/13 | Sold | $1,150,000 | -8.0% | $575 / Sq Ft |
| 11/22/2013 11/22/13 | Pending | -- | -- | -- |
| 08/01/2013 08/01/13 | For Sale | $1,250,000 | -- | $625 / Sq Ft |
Source: OneKey® MLS
MLS Number: KEY6087812
- 35 Parkview Ave Unit 4E
- 35 Parkview Ave Unit 6I
- 35 Parkview Ave Unit 5C
- 31 Pondfield Rd W Unit 63
- 31 Pondfield Rd W Unit 46
- 31 Pondfield Rd W Unit 69
- 26 Pondfield Rd W Unit 2F
- 26 Pondfield Rd W Unit 1F
- 72 Pondfield Rd W Unit 1K
- 42 Pondfield Rd W Unit 6C
- 25 Parkview Ave Unit 5L
- 14 Gard Ave
- 280 Bronxville Rd Unit 1Y
- 280 Bronxville Rd Unit 9B
- 280 Bronxville Rd Unit 4W
- 1 Rivermere Unit 5D
- 1 Rivermere Unit 1F
- 1 Rivermere Unit I
- 77 Bronx River Rd Unit 6H
- 77 Bronx River Rd Unit 4A
