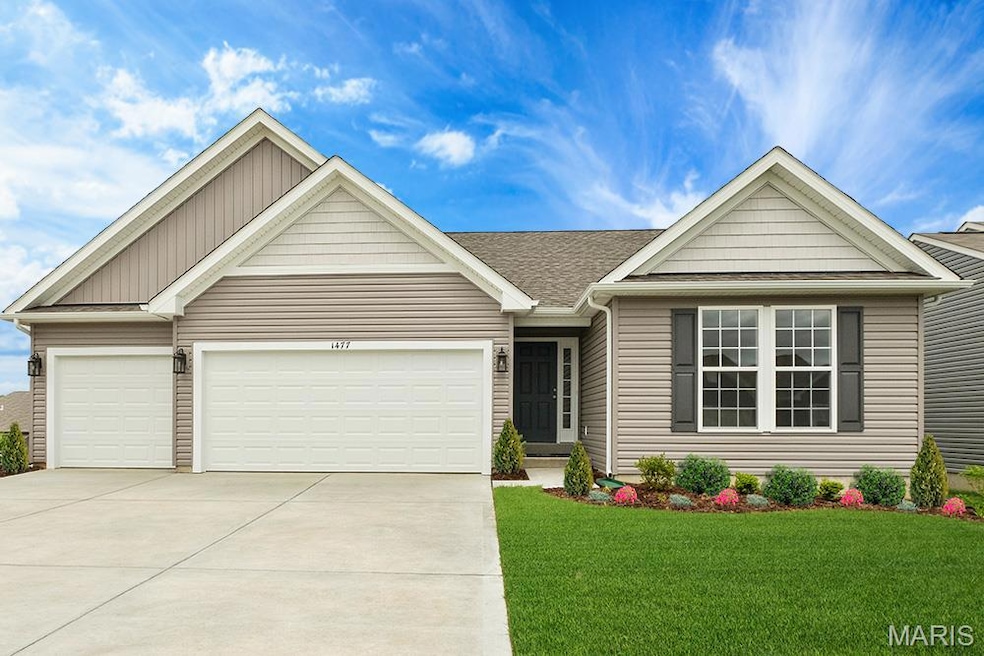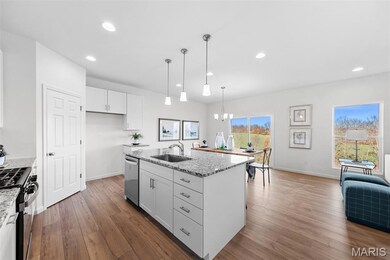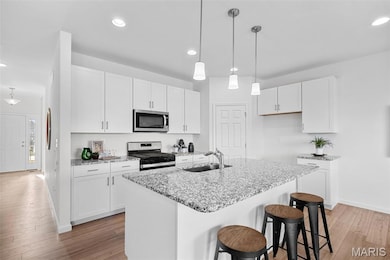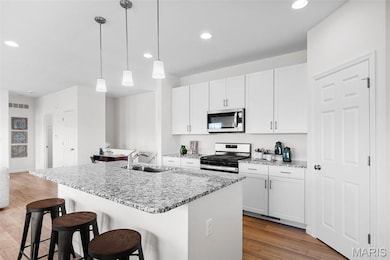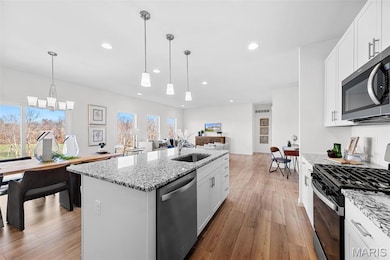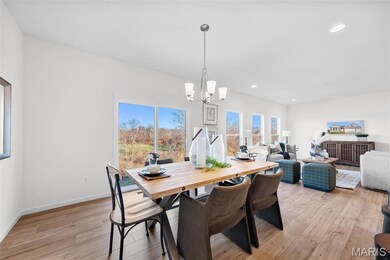
1 Westbrook @Arlington Heights Imperial, MO 63052
Estimated payment $2,652/month
Highlights
- Popular Property
- Open Floorplan
- Ranch Style House
- New Construction
- Vaulted Ceiling
- Mud Room
About This Home
Now through the end of the month, take advantage of half off options—when you spend $40,000, you’ll save $20,000. Now through the end of the month, take advantage of half off options—when you spend $40,000, you’ll save $20,000.The Westbrook is a beautifully designed to-be-built ranch-style home that offers the perfect balance of modern style and everyday comfort. Its split-bedroom, open-concept layout features a sunlit great room and family dining area that flow seamlessly into one of the largest kitchens you’ll find in a home this size. The kitchen is a cook’s dream, offering abundant counter space, a spacious prep island, Whirlpool appliances, and a walk-in pantry. The owner’s suite serves as a private retreat with a luxurious bath and large walk-in closet, while two additional bedrooms and a full bath complete this thoughtfully designed floor plan. The standard 3-car garage opens directly into the convenient laundry/mud room for effortless daily living. Personalize your Westbrook with options such as vaulted ceilings, a cozy fireplace, bay windows, or an open staircase to the lower level. Every Rolwes Company home includes enclosed soffits and fascia, a fully sodded yard, and a professional landscape package for lasting curb appeal. Images shown may reflect optional features. See your Sales Representative for a full list of included features and community details.
Home Details
Home Type
- Single Family
Parking
- 3 Car Garage
Home Design
- New Construction
- Ranch Style House
- Traditional Architecture
- Frame Construction
- Vinyl Siding
Interior Spaces
- 1,612 Sq Ft Home
- Open Floorplan
- Vaulted Ceiling
- Fireplace
- Mud Room
- Walk-In Pantry
Bedrooms and Bathrooms
- 3 Bedrooms
- 2 Full Bathrooms
Laundry
- Laundry Room
- Laundry on main level
Schools
- Seckman Elem. Elementary School
- Seckman Middle School
- Seckman Sr. High School
Additional Features
- Back and Front Yard
- Forced Air Heating and Cooling System
Community Details
- No Home Owners Association
- Built by Rolwes
Listing and Financial Details
- Home warranty included in the sale of the property
Matterport 3D Tour
Map
Home Values in the Area
Average Home Value in this Area
Property History
| Date | Event | Price | List to Sale | Price per Sq Ft |
|---|---|---|---|---|
| 11/16/2025 11/16/25 | For Sale | $422,990 | -- | $262 / Sq Ft |
About the Listing Agent

Amanda Alejandro is a driven, customer focused innovator redefining what modern real estate looks like. As the founder and owner of The Realty Shop STL, she has spent more than two decades leading with purpose — transforming the buying and selling experience through technology, strategy, and heart.
Her philosophy is simple yet revolutionary: real estate is transitional not transactional. “As a consumer myself, I saw how broken the process was — the lack of communication, care, and
Amanda's Other Listings
Source: MARIS MLS
MLS Number: MIS25074459
- 4030 Country Club Dr
- 3708 Gail Dr
- 3774 Rim Rd
- 3700 Pioneer Dr
- 3743 Rock Creek Valley Rd
- 4034 W Rock Creek Rd
- 2500 Jessica Ct
- 5610 Center Dr
- 4495 Prospect Dr
- 5518 Trail of Tears
- 4893 Eva Rue Ln
- 5028 Fischer Way
- 5123 Dominion Dr
- 3401 Henry Dr
- 435 Amber Lake Ct
- 4664 Pogue Dr
- 5360 Amber Meadows Dr
- 3704 E Four Ridge Rd
- 426 Woodbine Ct
- 3375 Old Sugar Creek Rd
- 3626 Blecha Rd
- 22 E Rock Creek Manor
- 528 Conestoga Dr
- 4428 Green Valley Dr
- 32 Woodglen Apartment
- 32 Woodglen Apartment
- 32 Woodglen Apartment
- 32 Woodglen Apartment
- 3561 Lonedell Rd Unit 3561
- 5128 Seckman Ridge Way
- 5441 Ambrose Crossing
- 3802 Scarlet Oak Dr
- 2737 Whitecreek Ln
- 3243 Miller Rd
- 839 Memory Ln
- 1727 Bridleton Woods
- 1898 Bridies Way
- 1911 Walden Ln
- 301 Clay Creek Trail
- 1 Magnolia Dr
