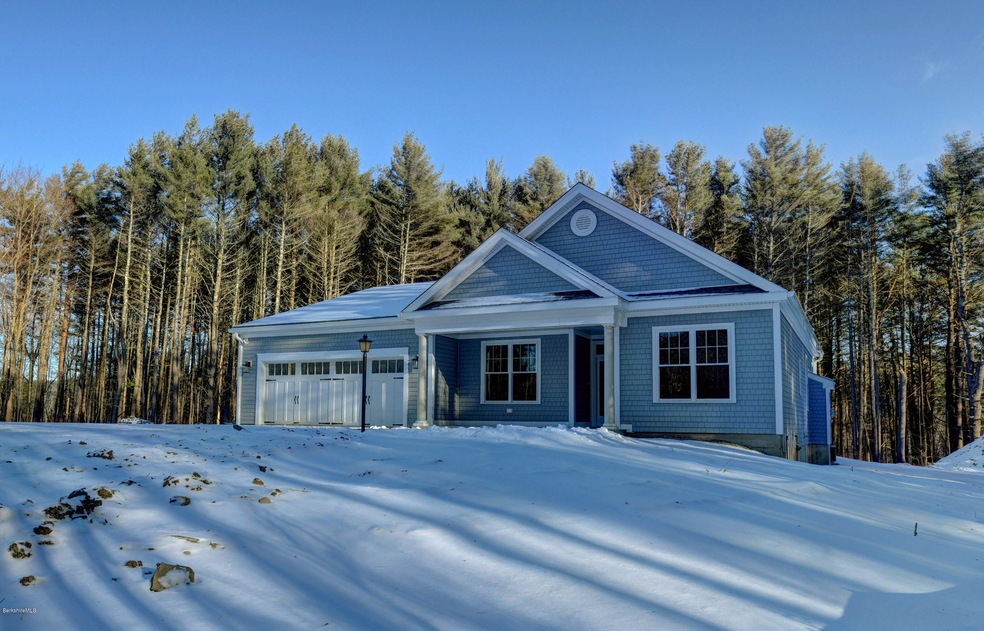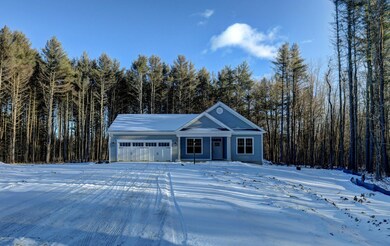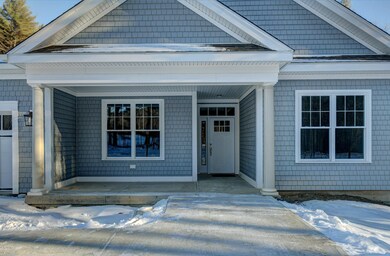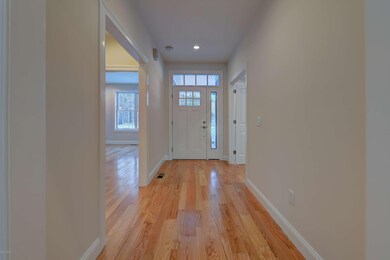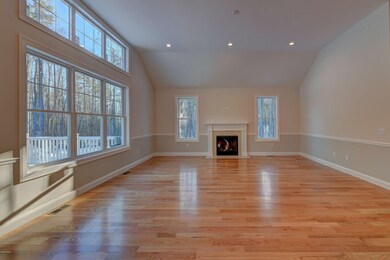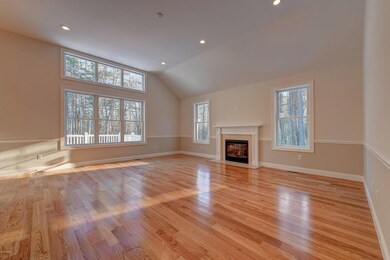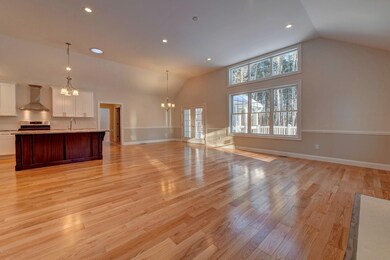
1 Westdale Rd Stockbridge, MA 01262
Estimated Value: $808,000 - $1,052,778
Highlights
- 233,482 Sq Ft lot
- Cape Cod Architecture
- Cathedral Ceiling
- Monument Mountain Regional High School Rated A-
- Deck
- Wood Flooring
About This Home
As of May 2019The epitome of single level living. There are no steps to get in to this gorgeous brand new home. The home was designed for anyone, however it does have features that would make it possible to stay in the home longer as one grows older. Doorways are wider as well. Open floor plan with hardwood floors and beautiful fixtures. Centrally located and easy to get to the Masspike or the New York State Thruway. Tanglewood is a five minute drive away!
Last Agent to Sell the Property
BERKSHIRE HATHAWAY HOMESERVICES BARNBROOK REALTY License #9552278 Listed on: 09/04/2018

Home Details
Home Type
- Single Family
Est. Annual Taxes
- $7,165
Year Built
- 2018
Lot Details
- 5.36 Acre Lot
Home Design
- Cape Cod Architecture
- Wood Frame Construction
- Asphalt Shingled Roof
- Fiberglass Roof
- Vinyl Siding
Interior Spaces
- 1,800 Sq Ft Home
- Cathedral Ceiling
- Fireplace
- Unfinished Basement
- Basement Fills Entire Space Under The House
Kitchen
- Range
- Dishwasher
Flooring
- Wood
- Ceramic Tile
Bedrooms and Bathrooms
- 3 Bedrooms
- Main Floor Bedroom
- Walk-In Closet
- Bathroom on Main Level
- 2 Full Bathrooms
Parking
- 2 Car Attached Garage
- Off-Street Parking
Accessible Home Design
- Wheelchair Access
- Handicap Accessible
- Handicap Modified
Outdoor Features
- Deck
- Porch
Schools
- Muddy Brook Reg. Elementary School
- Monument Valley Reg. Middle School
- Monument Mountain High School
Utilities
- Forced Air Heating and Cooling System
- Private Water Source
- Well
- Propane Water Heater
- Private Sewer
Ownership History
Purchase Details
Purchase Details
Similar Homes in Stockbridge, MA
Home Values in the Area
Average Home Value in this Area
Purchase History
| Date | Buyer | Sale Price | Title Company |
|---|---|---|---|
| Waller Harvey | -- | -- | |
| Waller Harvey | $655,000 | -- | |
| Waller Harvey | $655,000 | -- |
Mortgage History
| Date | Status | Borrower | Loan Amount |
|---|---|---|---|
| Open | Lambert Charles S | $325,000 |
Property History
| Date | Event | Price | Change | Sq Ft Price |
|---|---|---|---|---|
| 05/17/2019 05/17/19 | Sold | $645,000 | -7.2% | $358 / Sq Ft |
| 04/22/2019 04/22/19 | Pending | -- | -- | -- |
| 09/04/2018 09/04/18 | For Sale | $695,000 | -- | $386 / Sq Ft |
Tax History Compared to Growth
Tax History
| Year | Tax Paid | Tax Assessment Tax Assessment Total Assessment is a certain percentage of the fair market value that is determined by local assessors to be the total taxable value of land and additions on the property. | Land | Improvement |
|---|---|---|---|---|
| 2025 | $7,165 | $1,010,600 | $165,300 | $845,300 |
| 2024 | $6,397 | $868,000 | $165,300 | $702,700 |
| 2023 | $6,456 | $793,100 | $145,300 | $647,800 |
| 2022 | $5,932 | $632,400 | $147,000 | $485,400 |
| 2021 | $1,413 | $141,700 | $141,700 | $0 |
| 2020 | $1,399 | $141,700 | $141,700 | $0 |
| 2019 | $1,435 | $141,700 | $141,700 | $0 |
| 2018 | $2,649 | $271,400 | $271,400 | $0 |
| 2017 | $2,633 | $271,400 | $271,400 | $0 |
| 2016 | $2,603 | $271,400 | $271,400 | $0 |
| 2015 | $2,353 | $271,400 | $271,400 | $0 |
| 2014 | $2,578 | $294,300 | $294,300 | $0 |
Agents Affiliated with this Home
-
Michael Harrigan

Seller's Agent in 2019
Michael Harrigan
BERKSHIRE HATHAWAY HOMESERVICES BARNBROOK REALTY
(413) 443-0167
6 in this area
81 Total Sales
-
Susan Laidlaw

Buyer's Agent in 2019
Susan Laidlaw
COMPASS MASSACHUSETTS , LLC GB
(203) 249-7500
9 in this area
34 Total Sales
Map
Source: Berkshire County Board of REALTORS®
MLS Number: 224651
APN: STOC-000215-000010
- 14 Pine St
- 41 Main St Unit Carriage House
- 57 Main St Unit 10
- 7 N Church St
- 26 East St Unit DH-B
- 9 Yale Hill Rd
- 8 Yale Hill Rd
- 85 E Main St
- 0 Glendale Rd Unit 245211
- 16 Glendale Middle Rd
- 13 Rattlesnake Mountain Rd
- 2 Wallace Rd Unit 2E
- 8 Interlaken Rd
- 3 Willard Hill Rd
- 1 Train Hill Rd
- 0 Mohawk Lake Rd
- 15 East St
- 1 Devon Rd
- 17 East St
- 82 Stockbridge Terrace
