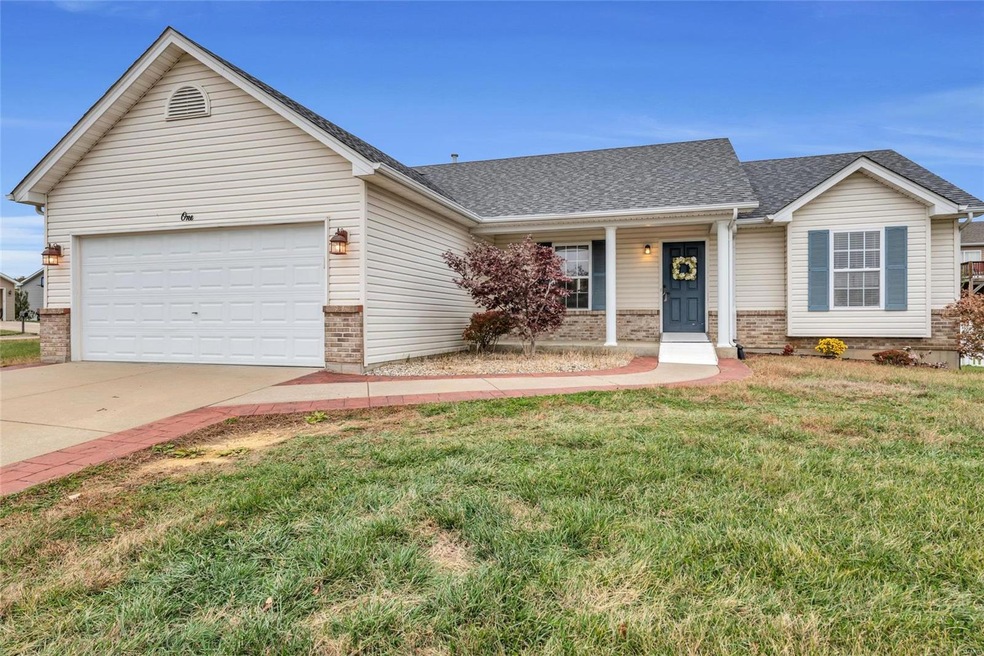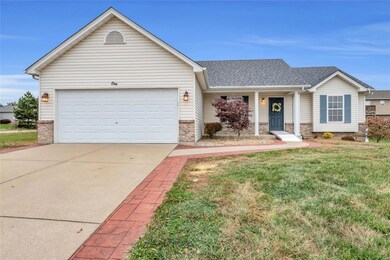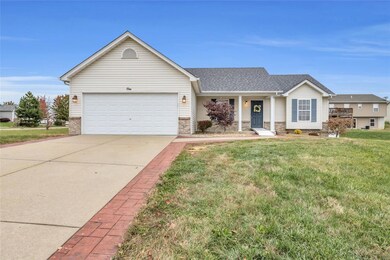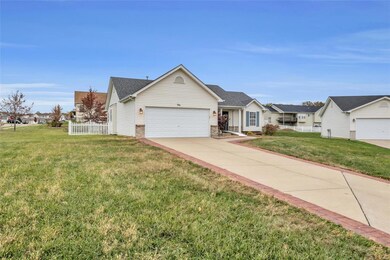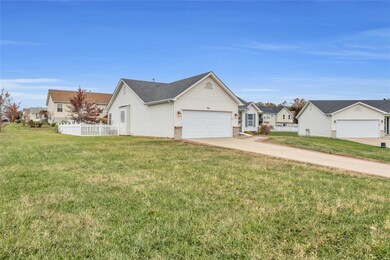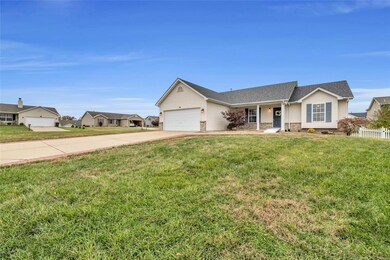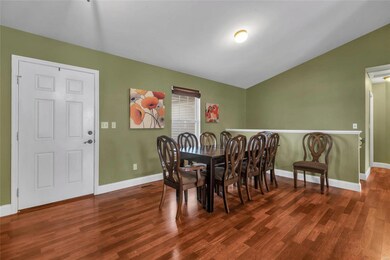
1 Whitetail Crossing Ct Troy, MO 63379
Troy MO NeighborhoodEstimated Value: $278,819 - $290,000
Highlights
- Open Floorplan
- Ranch Style House
- Granite Countertops
- Vaulted Ceiling
- Corner Lot
- Covered patio or porch
About This Home
As of December 2019#3219-Welcome home to 1 Whitetail Crossing Ct, Troy. This split bedroom ranch is located on a corner lot in a quiet cul-de-sac in Whitetail Crossing. Featuring an open floor plan with 3 bedrooms, 2 bathrooms, vaulted great room, dining area and kitchen. Laminate flooring throughout main living area, stainless appliances granite counter tops with raised breakfast bar, tile back-splash, bayed breakfast room with door leading to patio. Vaulted master with walk in closet, master bath displays a large glass block window over soaking tub, his and her sinks and separate shower. Sizable secondary bedrooms, main floor laundry, full unfinished basement w/rough in bath, covered porch, vinyl fenced backyard, lawn irrigation system, 2 car attached garage, stamped concrete lining the drive and sidewalk. Troy R-III schools.
Last Agent to Sell the Property
Jessica Wren
Wren Real Estate License #2011014357 Listed on: 11/08/2019
Last Buyer's Agent
Silvana Hutchison
Coldwell Banker Realty - Gunda License #2012006354

Home Details
Home Type
- Single Family
Est. Annual Taxes
- $2,046
Year Built
- Built in 2004
Lot Details
- 0.29 Acre Lot
- Cul-De-Sac
- Fenced
- Corner Lot
- Level Lot
- Sprinkler System
HOA Fees
- $8 Monthly HOA Fees
Parking
- 2 Car Attached Garage
- Garage Door Opener
- Off-Street Parking
Home Design
- Ranch Style House
- Traditional Architecture
- Poured Concrete
- Vinyl Siding
Interior Spaces
- 1,557 Sq Ft Home
- Open Floorplan
- Vaulted Ceiling
- Ceiling Fan
- Panel Doors
- Breakfast Room
- Combination Kitchen and Dining Room
- Laundry on main level
Kitchen
- Breakfast Bar
- Electric Oven or Range
- Microwave
- Dishwasher
- Stainless Steel Appliances
- Granite Countertops
Bedrooms and Bathrooms
- 3 Main Level Bedrooms
- Split Bedroom Floorplan
- 2 Full Bathrooms
- Dual Vanity Sinks in Primary Bathroom
- Separate Shower in Primary Bathroom
Unfinished Basement
- Basement Fills Entire Space Under The House
- Sump Pump
Outdoor Features
- Covered patio or porch
Schools
- Claude Brown Elem. Elementary School
- Troy South Middle School
- Troy Buchanan High School
Utilities
- Forced Air Heating and Cooling System
- Heating System Uses Gas
- Gas Water Heater
Listing and Financial Details
- Assessor Parcel Number 203006000000018078
Ownership History
Purchase Details
Home Financials for this Owner
Home Financials are based on the most recent Mortgage that was taken out on this home.Purchase Details
Home Financials for this Owner
Home Financials are based on the most recent Mortgage that was taken out on this home.Similar Homes in Troy, MO
Home Values in the Area
Average Home Value in this Area
Purchase History
| Date | Buyer | Sale Price | Title Company |
|---|---|---|---|
| Lopez Jacinta Antonio | -- | None Available | |
| Wood Sangdra | -- | None Available |
Mortgage History
| Date | Status | Borrower | Loan Amount |
|---|---|---|---|
| Open | Lopez Jacinta Antonio | $169,600 | |
| Previous Owner | Wood Sandra | $134,055 | |
| Previous Owner | Wood Sangdra | $109,600 | |
| Previous Owner | Twellmann Charles D | $11,310 | |
| Previous Owner | Tewllmani Charles D | $128,000 |
Property History
| Date | Event | Price | Change | Sq Ft Price |
|---|---|---|---|---|
| 12/16/2019 12/16/19 | Sold | -- | -- | -- |
| 11/08/2019 11/08/19 | For Sale | $174,900 | -- | $112 / Sq Ft |
Tax History Compared to Growth
Tax History
| Year | Tax Paid | Tax Assessment Tax Assessment Total Assessment is a certain percentage of the fair market value that is determined by local assessors to be the total taxable value of land and additions on the property. | Land | Improvement |
|---|---|---|---|---|
| 2024 | $2,046 | $31,953 | $3,861 | $28,092 |
| 2023 | $2,033 | $31,952 | $3,861 | $28,092 |
| 2022 | $1,940 | $30,341 | $3,861 | $26,480 |
| 2021 | $1,950 | $159,690 | $0 | $0 |
| 2020 | $1,712 | $139,950 | $0 | $0 |
| 2019 | $1,714 | $139,950 | $0 | $0 |
| 2018 | $1,767 | $27,075 | $0 | $0 |
| 2017 | $1,771 | $27,075 | $0 | $0 |
| 2016 | $1,543 | $22,947 | $0 | $0 |
| 2015 | $1,542 | $22,947 | $0 | $0 |
| 2014 | $1,545 | $22,886 | $0 | $0 |
| 2013 | -- | $22,886 | $0 | $0 |
Agents Affiliated with this Home
-

Seller's Agent in 2019
Jessica Wren
Wren Real Estate
(636) 485-4741
-

Buyer's Agent in 2019
Silvana Hutchison
Coldwell Banker Realty - Gunda
(636) 544-7788
Map
Source: MARIS MLS
MLS Number: MIS19083136
APN: 203006000000018078
- 433 Fawn Run Dr
- 568 Long Train Dr
- 71 Hidden Mill Ct
- 121 Tbb Elm Tree Rd
- 810 Whitcomb Woods Dr
- 0 Hampel Rd
- 191 Gracie Ln
- 76 Eldorado Dr
- 731 Old Moscow Mills Rd
- 213 Arlington Dr
- 42 Prince Ct
- 1809 W Outer Highway 61
- 191 Rivers Edge Dr
- 237 Austin Oaks Dr
- 620 Lubbuck Ct
- 41 Mills Trail
- 0 Tbb the Mills
- 23 Austin Oaks Dr
- 2230 Central Park Dr
- 1 Savoy @ Summit at Park Hills
- 1 Whitetail Crossing Ct
- 5 Whitetail Crossing Ct
- 416 Fawn Run Dr
- 0 Whitetail Crossing Ct Unit 13001600
- 0 Whitetail Crossing Lot 1 Unit 779040
- 0 Whitetail Crossing Lot 170 Unit 779030
- 420 Fawn Run Dr
- 0TBB Whitetail Crossing
- 0TBB Whitetail Crossing
- 0TBB Whitetail Crossing
- 0TBB Whitetail Crossing
- 0TBB Whitetail Crossing
- 0TBB Whitetail Crossing
- 0TBB Whitetail Crossing
- 55 Whitetail Crossing Ct
- 0Lot 153 Whitetail Crossing
- 0Lot 139 Whitetail Crossing
- 76 Whitetail Crossing Ct
- 145 Whitetail Crossing Dr
- 149 Whitetail Crossing Dr
