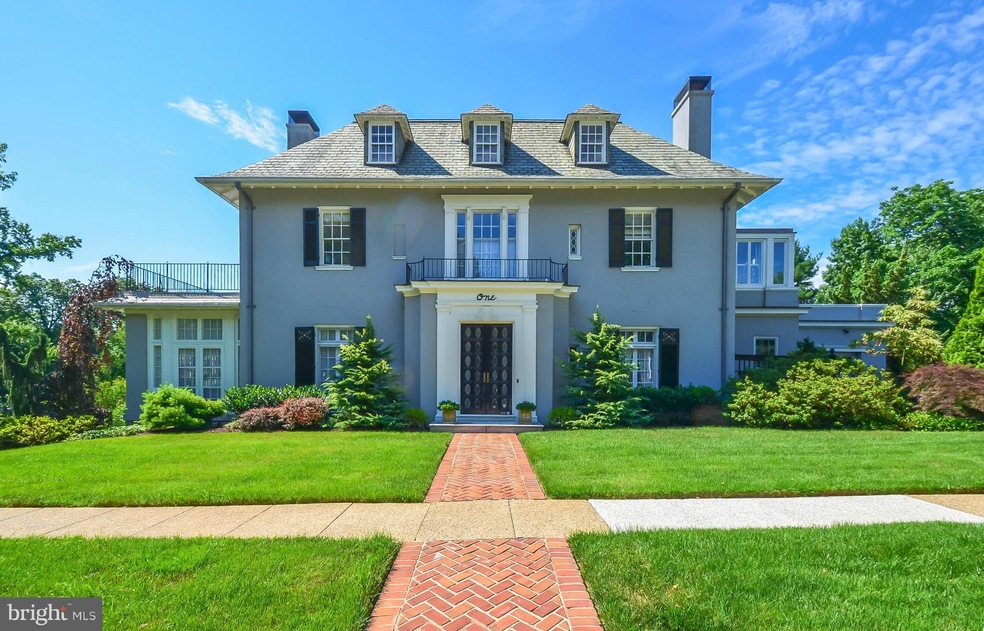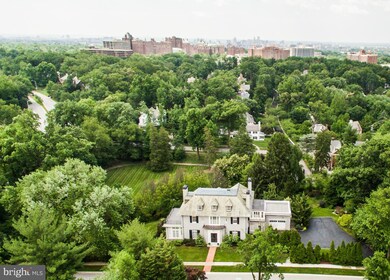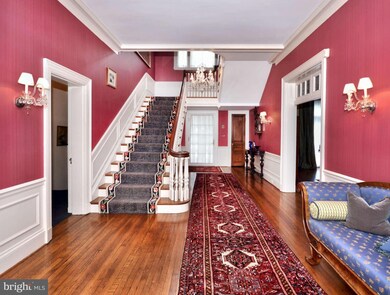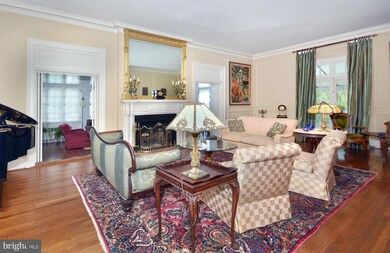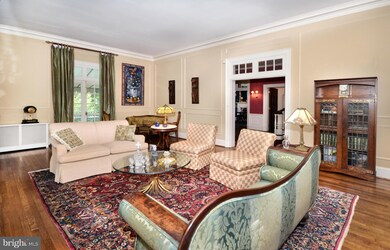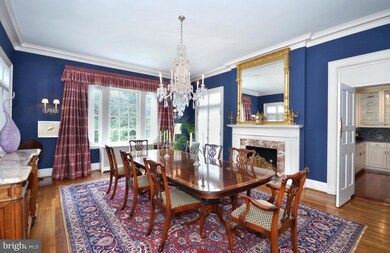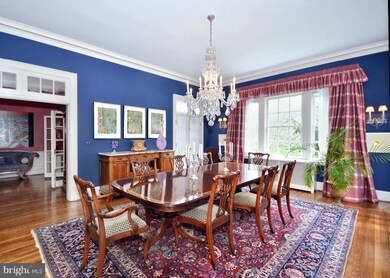
1 Whitfield Rd Baltimore, MD 21210
Guilford NeighborhoodHighlights
- Gourmet Kitchen
- Traditional Floor Plan
- Wood Flooring
- Vaulted Ceiling
- Georgian Architecture
- Garden View
About This Home
As of April 2023Meticulously maintained & restored 6BR Georgian w/grand proportions & old world details-Situated on .76 acres w/over 100 specimen plantings, abuts "Sunken Park"-Kit w/granite ctops & SS appliances, Vulcan range, Brazilian cherry flrs-Master suite w/FP, sun porch & Carrera marble BA-39' rear porch w/beaut views-4 FP's-Lower lvl club rm w/FP & stone walls-2 car gar w/off St pking-Zoned heat & CAC.
Last Agent to Sell the Property
Berkshire Hathaway HomeServices Homesale Realty License #49165 Listed on: 06/23/2015

Home Details
Home Type
- Single Family
Est. Annual Taxes
- $20,353
Year Built
- Built in 1920
Lot Details
- 0.76 Acre Lot
- Property is in very good condition
HOA Fees
- $76 Monthly HOA Fees
Parking
- 2 Car Attached Garage
- Garage Door Opener
- Off-Street Parking
Home Design
- Georgian Architecture
- Combination Foundation
- Slate Roof
- Stucco
Interior Spaces
- Property has 3 Levels
- Traditional Floor Plan
- Built-In Features
- Chair Railings
- Crown Molding
- Paneling
- Wainscoting
- Wood Ceilings
- Vaulted Ceiling
- Recessed Lighting
- 4 Fireplaces
- Fireplace Mantel
- Window Treatments
- Casement Windows
- Window Screens
- French Doors
- Sliding Doors
- Six Panel Doors
- Entrance Foyer
- Sitting Room
- Living Room
- Dining Room
- Game Room
- Solarium
- Wood Flooring
- Garden Views
- Home Security System
Kitchen
- Gourmet Kitchen
- Breakfast Room
- Butlers Pantry
- Gas Oven or Range
- Six Burner Stove
- Range Hood
- Ice Maker
- Dishwasher
- Kitchen Island
- Upgraded Countertops
- Disposal
Bedrooms and Bathrooms
- 6 Bedrooms
- En-Suite Primary Bedroom
- En-Suite Bathroom
- 5 Bathrooms
- Whirlpool Bathtub
Laundry
- Front Loading Dryer
- Front Loading Washer
Basement
- Walk-Out Basement
- Connecting Stairway
- Exterior Basement Entry
- Shelving
- Basement with some natural light
Outdoor Features
- Porch
Schools
- Roland Park Elementary And Middle School
Utilities
- Forced Air Heating and Cooling System
- Radiator
- Vented Exhaust Fan
- Hot Water Heating System
- Water Dispenser
- Multi-Tank Natural Gas Water Heater
Community Details
- Guilford Subdivision
Listing and Financial Details
- Tax Lot 001
- Assessor Parcel Number 0327134970 001
Ownership History
Purchase Details
Home Financials for this Owner
Home Financials are based on the most recent Mortgage that was taken out on this home.Purchase Details
Home Financials for this Owner
Home Financials are based on the most recent Mortgage that was taken out on this home.Purchase Details
Purchase Details
Purchase Details
Purchase Details
Home Financials for this Owner
Home Financials are based on the most recent Mortgage that was taken out on this home.Similar Homes in Baltimore, MD
Home Values in the Area
Average Home Value in this Area
Purchase History
| Date | Type | Sale Price | Title Company |
|---|---|---|---|
| Deed | $2,850,000 | Eagle Title | |
| Deed | $2,500,000 | None Available | |
| Correction Deed | -- | None Available | |
| Interfamily Deed Transfer | -- | None Available | |
| Deed | -- | -- | |
| Deed | $582,500 | -- |
Mortgage History
| Date | Status | Loan Amount | Loan Type |
|---|---|---|---|
| Open | $2,850,000 | New Conventional | |
| Previous Owner | $900,000 | Adjustable Rate Mortgage/ARM | |
| Previous Owner | $270,000 | Stand Alone Second | |
| Previous Owner | $560,000 | New Conventional | |
| Previous Owner | $350,000 | No Value Available |
Property History
| Date | Event | Price | Change | Sq Ft Price |
|---|---|---|---|---|
| 04/12/2023 04/12/23 | Sold | $2,850,000 | -5.0% | $355 / Sq Ft |
| 02/10/2023 02/10/23 | For Sale | $2,999,999 | +20.0% | $373 / Sq Ft |
| 08/23/2021 08/23/21 | Sold | $2,500,000 | -15.3% | $312 / Sq Ft |
| 07/12/2021 07/12/21 | Pending | -- | -- | -- |
| 02/13/2021 02/13/21 | For Sale | $2,950,000 | +113.0% | $368 / Sq Ft |
| 11/13/2015 11/13/15 | Sold | $1,385,000 | -7.7% | $242 / Sq Ft |
| 10/05/2015 10/05/15 | Pending | -- | -- | -- |
| 06/23/2015 06/23/15 | For Sale | $1,500,000 | -- | $262 / Sq Ft |
Tax History Compared to Growth
Tax History
| Year | Tax Paid | Tax Assessment Tax Assessment Total Assessment is a certain percentage of the fair market value that is determined by local assessors to be the total taxable value of land and additions on the property. | Land | Improvement |
|---|---|---|---|---|
| 2024 | $48,087 | $2,382,500 | $264,500 | $2,118,000 |
| 2023 | $47,858 | $2,037,600 | $0 | $0 |
| 2022 | $28,759 | $1,345,500 | $264,500 | $1,081,000 |
| 2021 | $31,808 | $1,347,800 | $264,500 | $1,083,300 |
| 2020 | $28,742 | $1,347,800 | $264,500 | $1,083,300 |
| 2019 | $28,595 | $1,347,800 | $264,500 | $1,083,300 |
| 2018 | $29,370 | $1,360,600 | $264,500 | $1,096,100 |
| 2017 | $25,801 | $1,194,533 | $0 | $0 |
| 2016 | $20,876 | $1,028,467 | $0 | $0 |
| 2015 | $20,876 | $862,400 | $0 | $0 |
| 2014 | $20,876 | $862,400 | $0 | $0 |
Agents Affiliated with this Home
-
Heidi Krauss

Seller's Agent in 2023
Heidi Krauss
Krauss Real Property Brokerage
(410) 935-6881
4 in this area
300 Total Sales
-
Tracy Swindell

Buyer's Agent in 2023
Tracy Swindell
Monument Sotheby's International Realty
(410) 456-4704
4 in this area
51 Total Sales
-
Jane Cummings

Seller's Agent in 2021
Jane Cummings
Berkshire Hathaway HomeServices Homesale Realty
(410) 790-1404
5 in this area
67 Total Sales
-
Brandon Gaines

Seller's Agent in 2015
Brandon Gaines
Berkshire Hathaway HomeServices Homesale Realty
(410) 804-9600
2 in this area
77 Total Sales
-
Hugh Douglass
H
Buyer's Agent in 2015
Hugh Douglass
Berkshire Hathaway HomeServices Homesale Realty
(410) 591-9401
12 Total Sales
Map
Source: Bright MLS
MLS Number: 1001128457
APN: 4970-001
- 24 Whitfield Rd
- 4409 N Charles St
- 104 Overhill Rd
- 4332 N Charles St
- 4307 Wickford Rd
- 4407 Sedgwick Rd
- 4304 Saint Paul St
- 4220 N Charles St
- 4504 Keswick Rd
- 4208 N Charles St Unit 2
- 220 Stony Run Ln Unit DG
- 221 Stony Run Ln Unit J-2
- 546 W University Pkwy
- 203 Westway
- 4100 N Charles St Unit 803
- 4100 N Charles St
- 4100 N Charles St
- 4100 N Charles St
- 4100 N Charles St
- 4622 Keswick Rd
