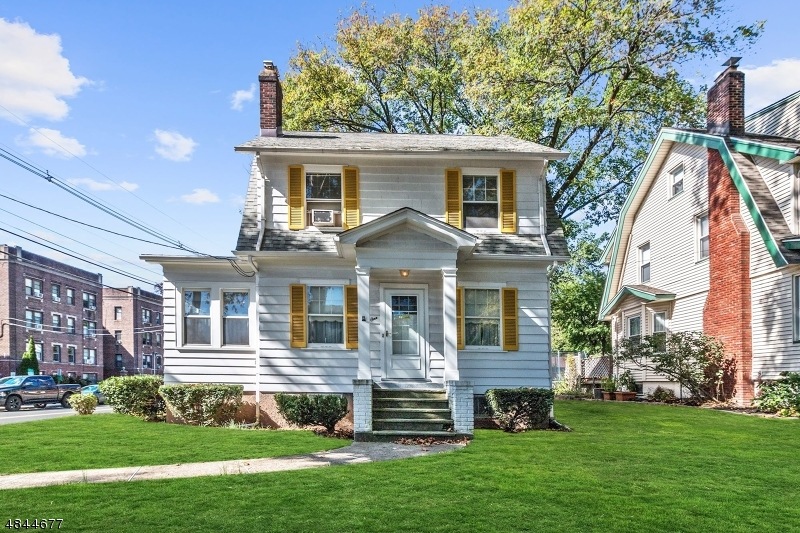
$599,999
- 4 Beds
- 2 Baths
- 108 Union Ave
- Nutley, NJ
You will love this delightful Move In Condition, Colonial With Open Floor Plan, Updated Kitchen With Granite Counters, Formal Dining and Living Room Area, Wood Floors, 4 bedrooms, With A Nice Size Lot and Long Driveway. All of this situated in a convenient, friendly neighborhood with outstanding schools, only 13 miles from NYC and minutes from bus & train transportation, New AC Unit & Wood
Matthew De Fede Realty Executives Elite Homes
