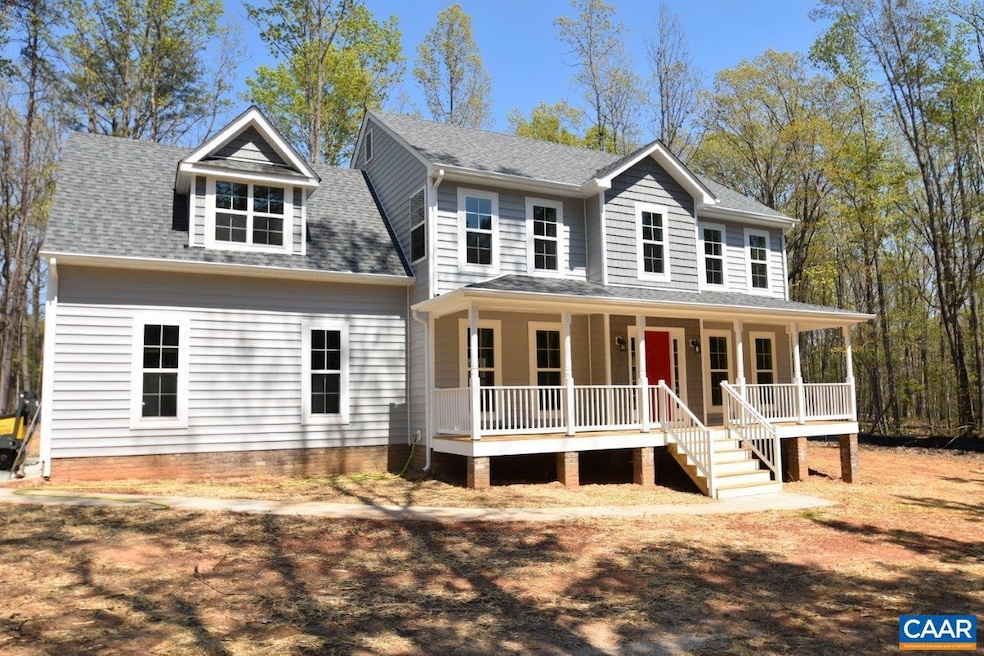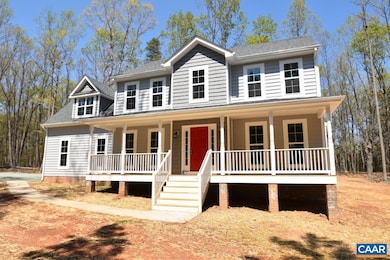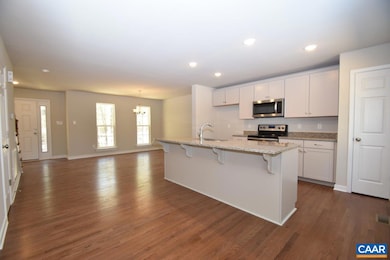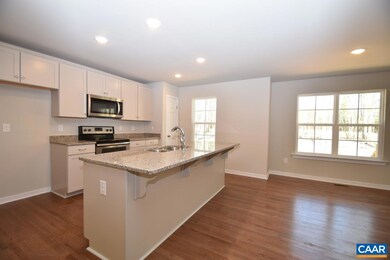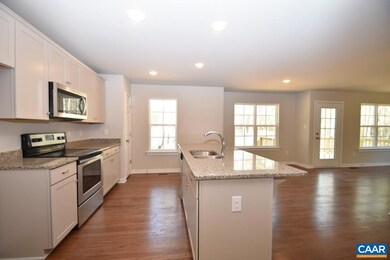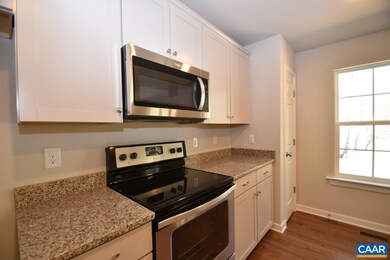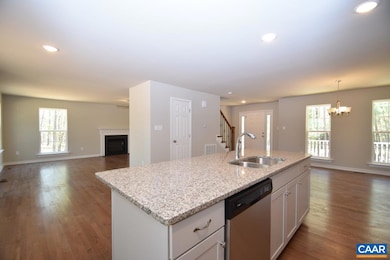
1 Whitlock Rd Gordonsville, VA 22942
Estimated payment $3,094/month
Highlights
- New Construction
- Great Room
- Concrete Block With Brick
- Louisa County Middle School Rated A-
- Breakfast Room
- Laundry Room
About This Home
To Be Built and Similar Photos to a Completed Ross Plan! Features include a Covered Porch, Sideload Garage, Upgraded Siding Accents, Black Windows on Front w/ Black Gutters, Craftsman Style Shutters, 8" Stained Porch Columns & Iron Rails, French Front Door w/ 3/4 Glass, Owner Suite w/Upgraded Trim, 5ft Ceramic Tile Shower & Transom Window, Double Vanity & Tile Floors, Laminate Floors on 1st level, Oak Stairs, Gas Fireplace, Open Kitchen, Granite Counters, Island w/ Overhang, Stainless Appliances, 42" Wall Cabinets, Pantry Cabinet, Extra Windows, & 10x14 Deck. Septic system designed for 3 bedrooms & 6 occupants. Up to $10,000 in seller paid closing costs is available to buyers who use the builder's trusted lender! Plat and Plans Coming Soon! Contact Agent for Details!
Home Details
Home Type
- Single Family
Year Built
- Built in 2025 | New Construction
Lot Details
- 3.22 Acre Lot
- Property is zoned A-2 Agricultural General
Parking
- 2 Car Garage
Home Design
- Proposed Property
- Concrete Block With Brick
- Brick Foundation
Interior Spaces
- 2,247 Sq Ft Home
- 2-Story Property
- Gas Fireplace
- Entrance Foyer
- Great Room
- Breakfast Room
- Dining Room
- Laundry Room
Bedrooms and Bathrooms
- 4 Bedrooms
- Bathroom on Main Level
Schools
- Trevilians Elementary School
- Louisa Middle School
- Louisa High School
Utilities
- Heat Pump System
- Well
- Septic Tank
Community Details
- Built by LIBERTY HOMES VA
- The Ross
Listing and Financial Details
- Assessor Parcel Number 19 1 B1
Map
Home Values in the Area
Average Home Value in this Area
Property History
| Date | Event | Price | Change | Sq Ft Price |
|---|---|---|---|---|
| 02/14/2025 02/14/25 | For Sale | $472,814 | -- | $210 / Sq Ft |
Similar Homes in Gordonsville, VA
Source: Charlottesville area Association of Realtors®
MLS Number: 660890
