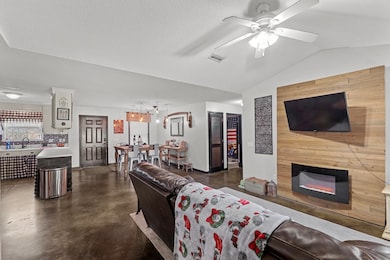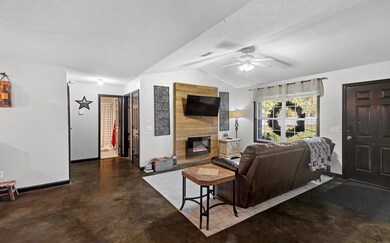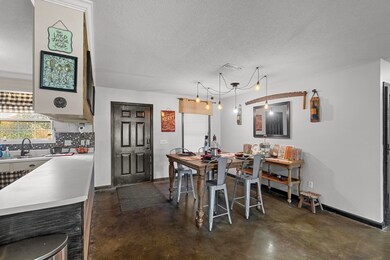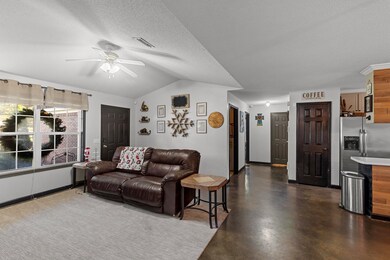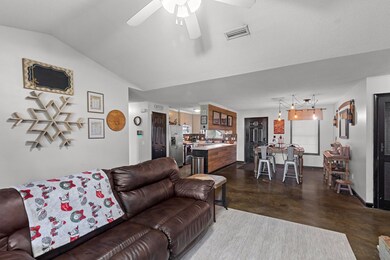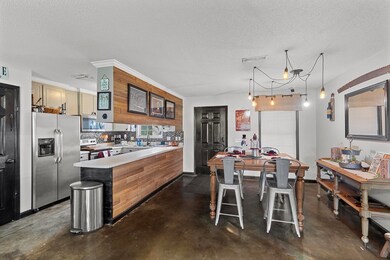
1 Wicker Rd Cowarts, AL 36321
Estimated Value: $186,000 - $203,085
Highlights
- Craftsman Architecture
- Covered patio or porch
- Double Pane Windows
- Fireplace in Primary Bedroom
- 2 Car Attached Garage
- Cooling Available
About This Home
As of January 2025Delightful home at the end of the cul-de-sac with over a half acre lot. The home features a new AC unit and will include a Vivant Smart Home System. The kitchen features stainless steel appliances and tile backsplash. The living area draws your eye to the fireplace and accent wall. The main area floors have been stained with a sense of enlargement to the open concept floor plan. The master is separate from the guest rooms for added privacy with the same accent wall and fireplace feature. The 4th bedroom can be utilized as an office or bedroom space. This home will be sold AS IS. Please call or text for more information or to see this home!
Last Agent to Sell the Property
Keller Williams Southeast Alabama Brokerage Phone: 3347023595 License #130545 Listed on: 11/26/2024

Home Details
Home Type
- Single Family
Est. Annual Taxes
- $876
Year Built
- Built in 2007
Lot Details
- 0.67 Acre Lot
- Lot Dimensions are 244 x 41 x 224 x 234
- Back Yard Fenced
- Chain Link Fence
Parking
- 2 Car Attached Garage
Home Design
- Craftsman Architecture
- Brick Exterior Construction
- Slab Foundation
- Asphalt Roof
- Vinyl Siding
Interior Spaces
- 1,599 Sq Ft Home
- 1-Story Property
- Ceiling Fan
- Self Contained Fireplace Unit Or Insert
- Electric Fireplace
- Double Pane Windows
- Living Room with Fireplace
- 2 Fireplaces
- Library
- Home Security System
- Laundry in unit
Kitchen
- Range
- Microwave
- Dishwasher
Bedrooms and Bathrooms
- 4 Bedrooms
- Fireplace in Primary Bedroom
- Split Bedroom Floorplan
- 2 Full Bathrooms
Outdoor Features
- Covered patio or porch
Schools
- Ashford Elementary And Middle School
- Ashford High School
Utilities
- Cooling Available
- Heat Pump System
Community Details
- Northside Acres Subdivision
Listing and Financial Details
- Assessor Parcel Number 1007262000009004
Ownership History
Purchase Details
Home Financials for this Owner
Home Financials are based on the most recent Mortgage that was taken out on this home.Purchase Details
Home Financials for this Owner
Home Financials are based on the most recent Mortgage that was taken out on this home.Similar Homes in Cowarts, AL
Home Values in the Area
Average Home Value in this Area
Purchase History
| Date | Buyer | Sale Price | Title Company |
|---|---|---|---|
| Harrell Timothyj | $190,000 | Attorney Only | |
| Rice Eric P | $125,000 | -- |
Mortgage History
| Date | Status | Borrower | Loan Amount |
|---|---|---|---|
| Open | Harrell Timothyj | $180,500 |
Property History
| Date | Event | Price | Change | Sq Ft Price |
|---|---|---|---|---|
| 01/14/2025 01/14/25 | Sold | $190,000 | -9.5% | $119 / Sq Ft |
| 12/11/2024 12/11/24 | Pending | -- | -- | -- |
| 11/26/2024 11/26/24 | For Sale | $210,000 | +68.0% | $131 / Sq Ft |
| 10/31/2016 10/31/16 | Sold | $125,000 | 0.0% | $78 / Sq Ft |
| 10/01/2016 10/01/16 | Pending | -- | -- | -- |
| 09/19/2016 09/19/16 | For Sale | $125,000 | -- | $78 / Sq Ft |
Tax History Compared to Growth
Tax History
| Year | Tax Paid | Tax Assessment Tax Assessment Total Assessment is a certain percentage of the fair market value that is determined by local assessors to be the total taxable value of land and additions on the property. | Land | Improvement |
|---|---|---|---|---|
| 2024 | $1,179 | $37,060 | $0 | $0 |
| 2023 | $1,179 | $35,180 | $0 | $0 |
| 2022 | $877 | $28,700 | $0 | $0 |
| 2021 | $844 | $29,180 | $0 | $0 |
| 2020 | $810 | $26,440 | $0 | $0 |
| 2019 | $750 | $24,400 | $0 | $0 |
| 2018 | $750 | $24,400 | $0 | $0 |
| 2017 | $788 | $25,700 | $0 | $0 |
| 2016 | $821 | $0 | $0 | $0 |
| 2015 | $827 | $0 | $0 | $0 |
| 2014 | $827 | $0 | $0 | $0 |
Agents Affiliated with this Home
-
Rachel Prytula

Seller's Agent in 2025
Rachel Prytula
Keller Williams Southeast Alabama
(334) 596-3282
35 Total Sales
-
Connie Watkins
C
Buyer's Agent in 2025
Connie Watkins
Weichert Realtors JBR Legacy Group
60 Total Sales
-
Dwayne Bowman

Seller's Agent in 2016
Dwayne Bowman
Weichert Realtors JBR Legacy Group
(334) 796-4903
227 Total Sales
Map
Source: Dothan Multiple Listing Service (Southeast Alabama Association of REALTORS®)
MLS Number: 201791
APN: 10-07-26-2-000-009-004
- 47 Miller St
- 58 Miller St
- 670 N Broad St
- 672 Jester St
- 0 Huskey
- 1.327 Acres Crimson Rd
- 23 Olaff Rd
- 2465 Jordan Ave
- 2477 Jordan Ave
- 563 Ridgeland Rd
- 0 Jimbo Rd
- 561 Ridgeland Rd
- 11.25 Acres Huskey Rd
- 2.92 Acres Huskey Rd
- 12.37 Acres Huskey Rd
- 0 Huskey Rd
- 632 Ridgeland Rd
- 511 Ridgeland Rd
- 539 Ridgeland Rd
- 650 Ridgeland Rd

