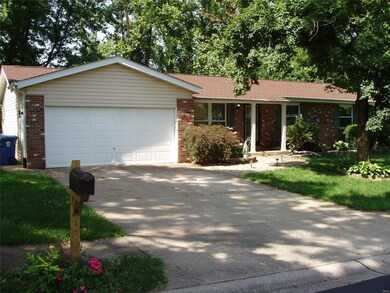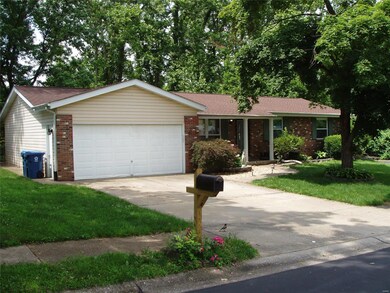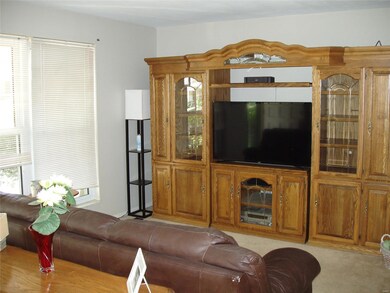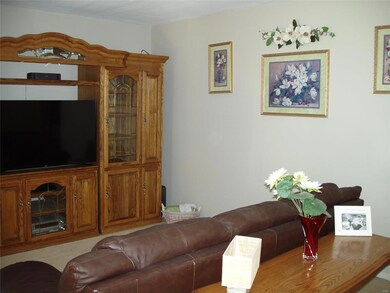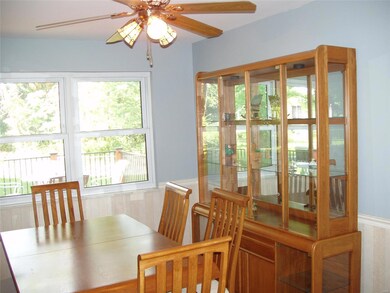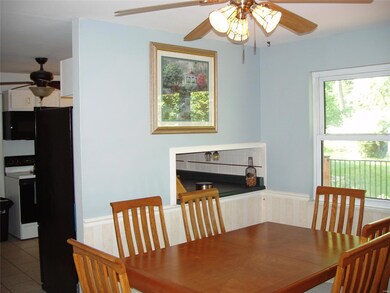
1 Willow Brook Ct Saint Charles, MO 63301
Old Town Saint Charles NeighborhoodHighlights
- Primary Bedroom Suite
- Ranch Style House
- Bonus Room
- Deck
- Backs to Trees or Woods
- Den
About This Home
As of July 2019You'll love this large updated 9 room, 3 Bed, 2 Bath comfortable home! Freshly painted thru-out w/new roof & remodeled Master Bath in 2016. The Large Master Bedroom has its own private deck - perfect for morning coffee or evening beverages! Kitchen has microwave over the range, dishwasher & disposal & flows nicely to either dining or family rooms. The large family room w/low maintenance seamless floor is great for pets, or active families, & walks out to the patio & the larger of two decks. Both decks have recently had new decking & rails installed! There is a large fenced yard backing to woods. Inside, there's a lovely living & dining room for entertaining. You'll find lots of room on both levels to spread out including the finished lower level featuring a HUGE rec room complete with bar, which stays, card room, & separate bonus room/office room or whatever! There's even unfinished room for storage in utility/laundry area. Total finished & unfinished areas are well over 2400+/- feet!
Last Agent to Sell the Property
Silver Realty Group License #1999029533 Listed on: 06/28/2019
Last Buyer's Agent
Carrie Gilmartin
Better Homes and Gardens Real Estate Preferred Properties License #1999115339

Home Details
Home Type
- Single Family
Est. Annual Taxes
- $3,362
Year Built
- Built in 1970
Lot Details
- 0.27 Acre Lot
- Cul-De-Sac
- Chain Link Fence
- Level Lot
- Backs to Trees or Woods
Parking
- 2 Car Attached Garage
- Garage Door Opener
Home Design
- Ranch Style House
- Traditional Architecture
- Brick Veneer
- Poured Concrete
- Frame Construction
- Vinyl Siding
Interior Spaces
- 2,400 Sq Ft Home
- Ceiling Fan
- Insulated Windows
- Window Treatments
- Sliding Doors
- Family Room
- Living Room
- Formal Dining Room
- Den
- Bonus Room
- Game Room
- Lower Floor Utility Room
- Utility Room
- Partially Carpeted
- Fire and Smoke Detector
Kitchen
- Gas Oven or Range
- Microwave
- Dishwasher
- Disposal
Bedrooms and Bathrooms
- 3 Main Level Bedrooms
- Primary Bedroom Suite
Partially Finished Basement
- Basement Fills Entire Space Under The House
- Finished Basement Bathroom
- Basement Storage
Outdoor Features
- Deck
- Patio
Schools
- George M. Null Elem. Elementary School
- Jefferson / Hardin Middle School
- St. Charles West High School
Utilities
- Forced Air Heating and Cooling System
- Heating System Uses Gas
- Underground Utilities
- Gas Water Heater
Community Details
- Recreational Area
Listing and Financial Details
- Home Protection Policy
- Assessor Parcel Number 6-005D-4130-00-0051.0000000
Ownership History
Purchase Details
Home Financials for this Owner
Home Financials are based on the most recent Mortgage that was taken out on this home.Purchase Details
Home Financials for this Owner
Home Financials are based on the most recent Mortgage that was taken out on this home.Purchase Details
Home Financials for this Owner
Home Financials are based on the most recent Mortgage that was taken out on this home.Purchase Details
Home Financials for this Owner
Home Financials are based on the most recent Mortgage that was taken out on this home.Similar Homes in Saint Charles, MO
Home Values in the Area
Average Home Value in this Area
Purchase History
| Date | Type | Sale Price | Title Company |
|---|---|---|---|
| Warranty Deed | -- | Investors Title Company | |
| Warranty Deed | -- | None Available | |
| Personal Reps Deed | -- | None Available | |
| Warranty Deed | $135,000 | -- | |
| Warranty Deed | -- | -- |
Mortgage History
| Date | Status | Loan Amount | Loan Type |
|---|---|---|---|
| Open | $25,000 | New Conventional | |
| Open | $149,000 | New Conventional | |
| Closed | $149,520 | New Conventional | |
| Previous Owner | $139,650 | New Conventional | |
| Previous Owner | $140,000 | Unknown | |
| Previous Owner | $133,941 | FHA | |
| Previous Owner | $111,000 | No Value Available |
Property History
| Date | Event | Price | Change | Sq Ft Price |
|---|---|---|---|---|
| 07/31/2019 07/31/19 | Sold | -- | -- | -- |
| 07/07/2019 07/07/19 | Pending | -- | -- | -- |
| 06/28/2019 06/28/19 | For Sale | $189,900 | +31.0% | $79 / Sq Ft |
| 11/18/2016 11/18/16 | Sold | -- | -- | -- |
| 08/08/2016 08/08/16 | Pending | -- | -- | -- |
| 07/30/2016 07/30/16 | For Sale | $145,000 | -- | $103 / Sq Ft |
Tax History Compared to Growth
Tax History
| Year | Tax Paid | Tax Assessment Tax Assessment Total Assessment is a certain percentage of the fair market value that is determined by local assessors to be the total taxable value of land and additions on the property. | Land | Improvement |
|---|---|---|---|---|
| 2023 | $3,362 | $52,476 | $0 | $0 |
| 2022 | $2,919 | $42,449 | $0 | $0 |
| 2021 | $2,922 | $42,449 | $0 | $0 |
| 2020 | $2,610 | $36,396 | $0 | $0 |
| 2019 | $2,587 | $36,396 | $0 | $0 |
| 2018 | $2,387 | $31,906 | $0 | $0 |
| 2017 | $2,355 | $31,906 | $0 | $0 |
| 2016 | $2,191 | $28,578 | $0 | $0 |
| 2015 | $2,187 | $28,578 | $0 | $0 |
| 2014 | $2,147 | $27,675 | $0 | $0 |
Agents Affiliated with this Home
-
Victor Silver
V
Seller's Agent in 2019
Victor Silver
Silver Realty Group
(314) 283-1365
-

Buyer's Agent in 2019
Carrie Gilmartin
Better Homes and Gardens Real Estate Preferred Properties
(314) 609-3501
-
Joanna Horstmeier

Seller's Agent in 2016
Joanna Horstmeier
RE/MAX
(636) 970-0185
8 in this area
56 Total Sales
Map
Source: MARIS MLS
MLS Number: MIS19048480
APN: 6-005D-4130-00-0051.0000000
- 2825 Olde Gloucester Dr
- 2816 Olde Chelsea Dr
- 733 Norwich Dr
- 729 Norwich Dr
- 11 Fairways Cir Unit A
- 45 Huntington Pkwy
- 10 Fairways Cir Unit G
- 2 Fairways Cir Unit G
- 2 Fairways Cir Unit J
- 11 Lake Forest Ct W
- 3238 Ipswich Ln
- 613 S Duchesne Dr
- 1638 Rosewall Dr
- 240 Glasgow Dr
- 1464 Hawks Nest Dr Unit J
- 2602 Embleton Ln
- 906 King Dr Unit 2B
- 2624 Falcons Way Unit 66
- 3326 Hannibal Dr
- 2637 Falcons Way Unit 76

