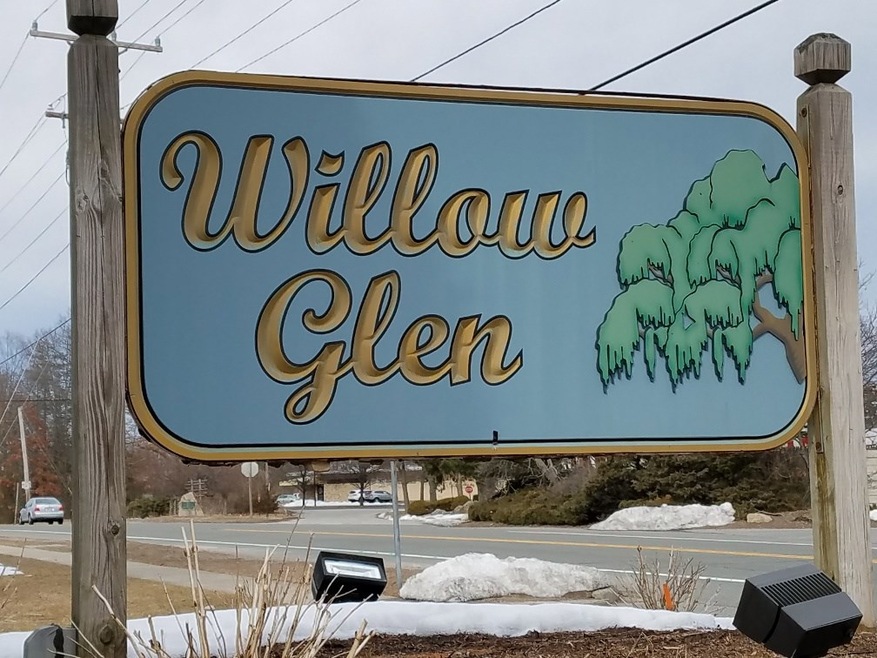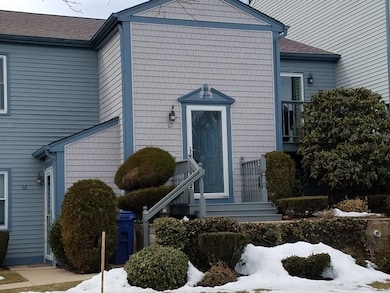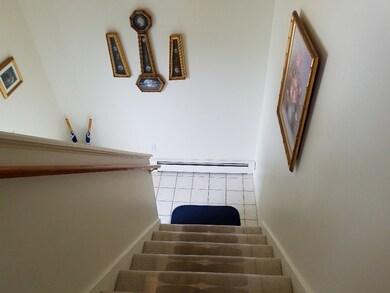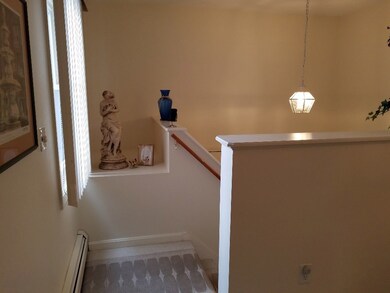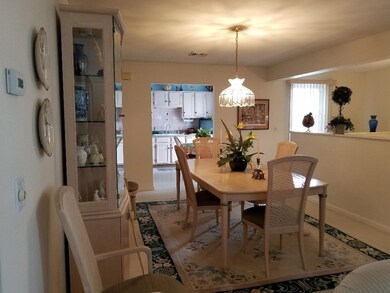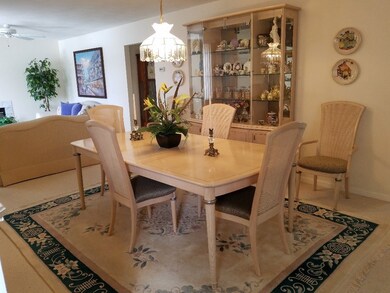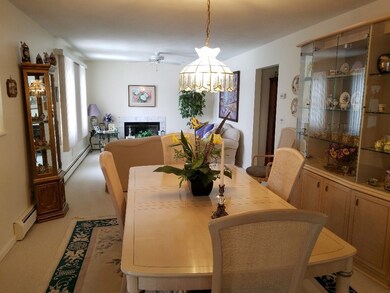
1 Willow Glen Cir Unit 67 Warwick, RI 02889
Wildes Corner NeighborhoodHighlights
- Beach Access
- Attic
- Security System Owned
- Deck
- Bathtub with Shower
- Tankless Water Heater
About This Home
As of May 2019Put this charming 2 bed 1.5 bath 2nd floor one level unit w/private entry on your must see list. Its bright open floor plan offers a spacious dining-living room w/fireplace and cheery fully applianced eat-in-kitchen. This 1134 sq. ft unit is completed with a generous Master Bedroom w/pullman bath, 2nd bed and half bath w/laundry area. Central air, young roof, in unit storage closet, 2 yr old Navien boiler and convenient location to many things Warwick has to offer are just a few more reasons to make this unit at Willow Glen your home. Call today so you can close in time to add your personal touch and then spend the summer relaxing at the local beach.
Last Agent to Sell the Property
RE/MAX Preferred License #RES.0025930 Listed on: 03/15/2019

Property Details
Home Type
- Condominium
Est. Annual Taxes
- $1,975
Year Built
- Built in 1994
Lot Details
- Sprinkler System
HOA Fees
- $259 Monthly HOA Fees
Home Design
- Slab Foundation
- Shingle Siding
- Clapboard
- Plaster
Interior Spaces
- 1,134 Sq Ft Home
- 1-Story Property
- Zero Clearance Fireplace
- Security System Owned
- Attic
Kitchen
- Oven
- Range
- Microwave
- Dishwasher
- Disposal
Flooring
- Carpet
- Ceramic Tile
- Vinyl
Bedrooms and Bathrooms
- 2 Bedrooms
- Bathtub with Shower
Laundry
- Laundry in unit
- Dryer
- Washer
Parking
- 2 Parking Spaces
- No Garage
- Assigned Parking
Outdoor Features
- Beach Access
- Deck
Utilities
- Central Heating and Cooling System
- Heating System Uses Gas
- Baseboard Heating
- Heating System Uses Steam
- Underground Utilities
- 220 Volts
- 100 Amp Service
- Tankless Water Heater
- Gas Water Heater
Listing and Financial Details
- The owner pays for hot water
- Tax Lot 0472
- Assessor Parcel Number 1WILLOWGLENCIR67WARW
Community Details
Overview
- 100 Units
Pet Policy
- Cats Allowed
Security
- Storm Doors
Ownership History
Purchase Details
Purchase Details
Home Financials for this Owner
Home Financials are based on the most recent Mortgage that was taken out on this home.Purchase Details
Purchase Details
Home Financials for this Owner
Home Financials are based on the most recent Mortgage that was taken out on this home.Similar Home in the area
Home Values in the Area
Average Home Value in this Area
Purchase History
| Date | Type | Sale Price | Title Company |
|---|---|---|---|
| Warranty Deed | $290,000 | None Available | |
| Deed | $234,000 | None Available | |
| Warranty Deed | -- | None Available | |
| Warranty Deed | $146,000 | -- |
Mortgage History
| Date | Status | Loan Amount | Loan Type |
|---|---|---|---|
| Previous Owner | $234,000 | Purchase Money Mortgage |
Property History
| Date | Event | Price | Change | Sq Ft Price |
|---|---|---|---|---|
| 07/01/2019 07/01/19 | Rented | $1,400 | -9.7% | -- |
| 06/01/2019 06/01/19 | Under Contract | -- | -- | -- |
| 05/08/2019 05/08/19 | For Rent | $1,550 | 0.0% | -- |
| 05/03/2019 05/03/19 | Sold | $146,000 | -2.6% | $129 / Sq Ft |
| 04/03/2019 04/03/19 | Pending | -- | -- | -- |
| 03/15/2019 03/15/19 | For Sale | $149,900 | -- | $132 / Sq Ft |
Tax History Compared to Growth
Tax History
| Year | Tax Paid | Tax Assessment Tax Assessment Total Assessment is a certain percentage of the fair market value that is determined by local assessors to be the total taxable value of land and additions on the property. | Land | Improvement |
|---|---|---|---|---|
| 2024 | $3,094 | $213,800 | $0 | $213,800 |
| 2023 | $3,034 | $213,800 | $0 | $213,800 |
| 2022 | $2,630 | $140,400 | $0 | $140,400 |
| 2021 | $2,630 | $140,400 | $0 | $140,400 |
| 2020 | $2,630 | $140,400 | $0 | $140,400 |
| 2019 | $2,630 | $140,400 | $0 | $140,400 |
| 2018 | $2,359 | $113,400 | $0 | $113,400 |
| 2017 | $2,295 | $113,400 | $0 | $113,400 |
| 2016 | $2,295 | $113,400 | $0 | $113,400 |
| 2015 | $2,253 | $108,600 | $0 | $108,600 |
| 2014 | $2,179 | $108,600 | $0 | $108,600 |
| 2013 | $2,149 | $108,600 | $0 | $108,600 |
Agents Affiliated with this Home
-
Linda Ceprano

Seller's Agent in 2019
Linda Ceprano
RE/MAX Preferred
(401) 354-4800
25 Total Sales
Map
Source: State-Wide MLS
MLS Number: 1217436
APN: WARW-000350-000472-000067
- 1 Willow Glen Cir Unit 135
- 56 Glen Dr
- 93 Sefton Ave
- 136 Wilde Field Dr
- 71 Tampa Ave
- 21 Parsonage Dr
- 16 Westwood Dr
- 65 Pequot Ave
- 87 Elmbrook Dr
- 201 Horse Neck Rd
- 38 Amsterdam Ave
- 76 Langley St
- 112 Brookwood Rd
- 154 Julian Rd
- 75 Fletcher St
- 191 Canfield Ave
- 75 Northup St
- 32 Northup St
- 174 Bend St
- 102 Julian Rd
