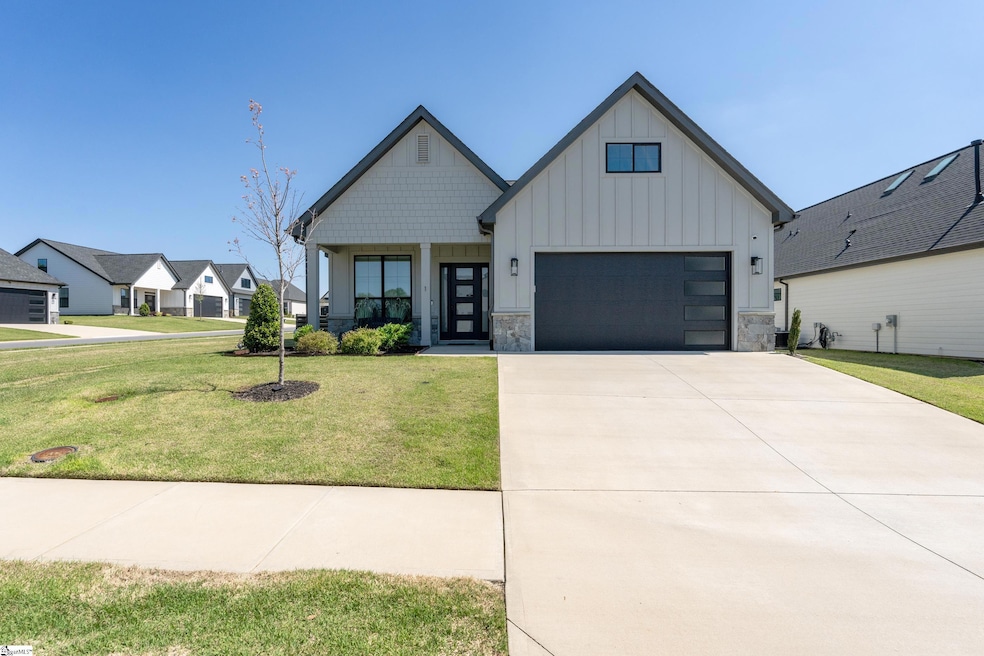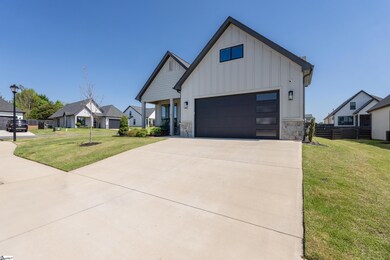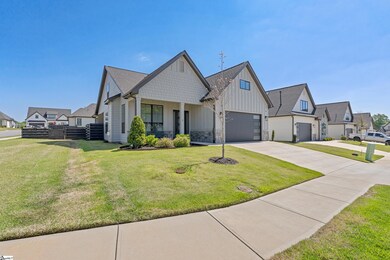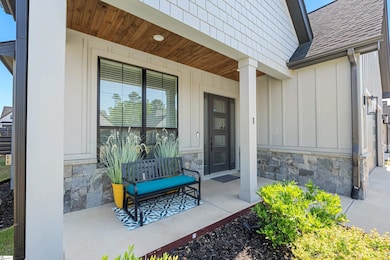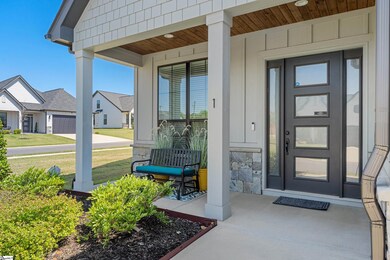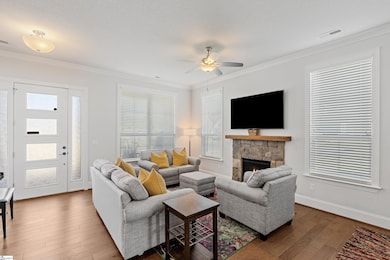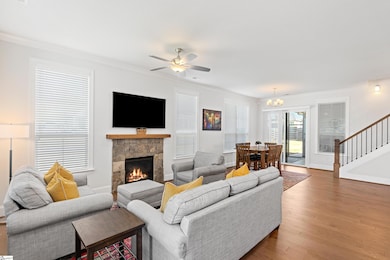
1 Winding Rock Rd Simpsonville, SC 29680
Estimated payment $2,914/month
Highlights
- Open Floorplan
- Craftsman Architecture
- Bonus Room
- Ellen Woodside Elementary School Rated A-
- Wood Flooring
- Corner Lot
About This Home
Reduced Price! OPEN HOUSE SATURDAY AND SUNDAY 2-4! Welcome to this beautifully kept 4-bedroom, 3-bath home located just minutes from shopping, dining, and all the conveniences Simpsonville has available. Only 3 years old and like new, this thoughtfully designed home features an inviting open floor plan perfect for entertaining and everyday living. The spacious entryway leads into the main living area adorned with gleaming hardwood floors. The kitchen boasts granite countertops, stainless steel appliances, and a seamless flow into the dining room, which opens to a screened porch, grilling patio, and private fenced backyard, perfect for outdoor enjoyment. The main level includes a large primary suite with an en-suite bath featuring a tiled shower and a generously sized walk-in closet complete with custom cabinet drawers and shelving. Two additional bedrooms on the main floor share a well-appointed hall bath. Upstairs, enjoy a quiet extra space with an additional bedroom (currently used as an office) and a full bath, ideal for guests or a private retreat. Lawn care is included, presenting with a maintenance-free lifestyle. Whether you're looking for a low-maintenance lock and go option or a relaxing staycation home, this one checks all the boxes!
Open House Schedule
-
Saturday, September 06, 20252:00 to 4:00 pm9/6/2025 2:00:00 PM +00:009/6/2025 4:00:00 PM +00:00Open House this Saturday!Add to Calendar
-
Sunday, September 07, 20252:00 to 4:00 pm9/7/2025 2:00:00 PM +00:009/7/2025 4:00:00 PM +00:00Open House this Sunday!Add to Calendar
Home Details
Home Type
- Single Family
Est. Annual Taxes
- $1,559
Year Built
- Built in 2022
Lot Details
- 9,148 Sq Ft Lot
- Fenced Yard
- Corner Lot
- Level Lot
- Sprinkler System
- Few Trees
Home Design
- Craftsman Architecture
- Slab Foundation
- Architectural Shingle Roof
- Stone Exterior Construction
- Hardboard
Interior Spaces
- 2,000-2,199 Sq Ft Home
- 2-Story Property
- Open Floorplan
- Tray Ceiling
- Popcorn or blown ceiling
- Ceiling height of 9 feet or more
- Ceiling Fan
- Gas Log Fireplace
- Living Room
- Dining Room
- Bonus Room
- Screened Porch
- Fire and Smoke Detector
Kitchen
- Walk-In Pantry
- Free-Standing Electric Range
- Microwave
- Dishwasher
- Granite Countertops
- Disposal
Flooring
- Wood
- Carpet
- Ceramic Tile
Bedrooms and Bathrooms
- 4 Bedrooms | 3 Main Level Bedrooms
- Walk-In Closet
- 3 Full Bathrooms
- Garden Bath
Laundry
- Laundry Room
- Laundry on main level
- Sink Near Laundry
- Washer and Electric Dryer Hookup
Attic
- Storage In Attic
- Pull Down Stairs to Attic
Parking
- 2 Car Attached Garage
- Garage Door Opener
Outdoor Features
- Patio
Schools
- Ellen Woodside Elementary School
- Woodmont Middle School
- Woodmont High School
Utilities
- Cooling Available
- Heating System Uses Natural Gas
- Underground Utilities
- Gas Water Heater
- Cable TV Available
Community Details
- Hinson Management 864 599 9019 HOA
- Built by Rosewood Community
- Southpointe Cottages Subdivision, English Floorplan
- Property has a Home Owners Association
Listing and Financial Details
- Tax Lot 66
- Assessor Parcel Number 0585.12-01-066.00
Map
Home Values in the Area
Average Home Value in this Area
Tax History
| Year | Tax Paid | Tax Assessment Tax Assessment Total Assessment is a certain percentage of the fair market value that is determined by local assessors to be the total taxable value of land and additions on the property. | Land | Improvement |
|---|---|---|---|---|
| 2024 | -- | $16,559 | $2,880 | $13,679 |
| 2023 | $0 | $16,559 | $2,880 | $13,679 |
| 2022 | $1,559 | $9,720 | $2,880 | $6,840 |
Property History
| Date | Event | Price | Change | Sq Ft Price |
|---|---|---|---|---|
| 08/20/2025 08/20/25 | Price Changed | $515,000 | -0.9% | $258 / Sq Ft |
| 07/22/2025 07/22/25 | Price Changed | $519,900 | -2.8% | $260 / Sq Ft |
| 05/29/2025 05/29/25 | For Sale | $535,000 | +28.9% | $268 / Sq Ft |
| 06/24/2022 06/24/22 | Sold | $415,040 | +0.4% | $208 / Sq Ft |
| 02/18/2022 02/18/22 | For Sale | $413,240 | -- | $207 / Sq Ft |
| 02/17/2022 02/17/22 | Pending | -- | -- | -- |
Similar Homes in Simpsonville, SC
Source: Greater Greenville Association of REALTORS®
MLS Number: 1558758
APN: 0585.12-01-066.00
- 2 Winding Rock Rd
- 3 Cherry Blossom Dr
- 620 Columbus Cir
- 109 Winding Rock Rd
- 106 Winding Rock Rd
- 601 Columbus Cir
- Raleigh Plan at Greenrich Mill
- Canton Plan at Greenrich Mill
- Amelia Plan at Greenrich Mill
- Wilmington Plan at Greenrich Mill
- Wescott Plan at Greenrich Mill
- Davidson Plan at Greenrich Mill
- Drexel Plan at Greenrich Mill
- Cypress Plan at Greenrich Mill
- Avery Plan at Greenrich Mill
- 652 Columbus Cir
- 4 Headwater Ct
- 664 Columbus Cir
- 672 Columbus Cir
- 218 Deerview Trail
- 308 Schooner Ct
- 34 Beachley Place
- 105 Lasalle Place
- 10 Teakwood Cove
- 113 Karland Dr
- 104 Windy Meadow Way
- 118 Saddlemount Ln
- 414 Millridge Rd
- 36 Border Ave
- 49 Border Ave
- 105 Great Oaks Way
- 11 Carlow Ct
- 218 Hipps Crossing Dr
- 306 Mallow Dr
- 106 McGuires Place
- 10 Wild Lily Dr
- 4 Wild Lily Dr
- 306 Yukon Dr
- 220 Larchwood Dr
- 901 Birchcrest Way
