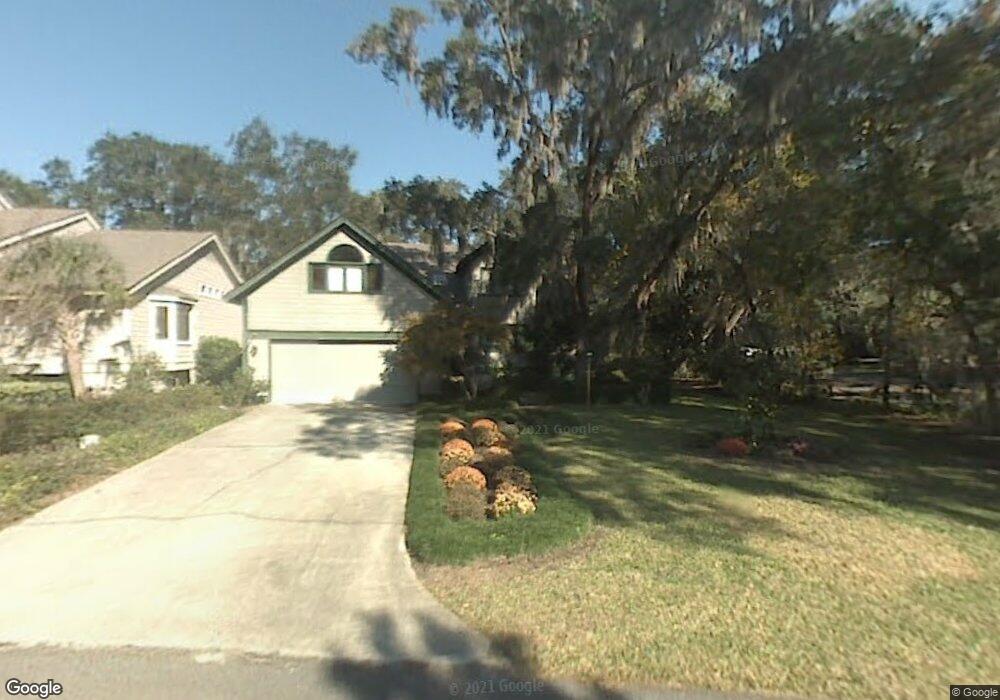1 Windlass Ct Savannah, GA 31411
Estimated Value: $938,000 - $1,012,000
3
Beds
5
Baths
3,400
Sq Ft
$286/Sq Ft
Est. Value
About This Home
This home is located at 1 Windlass Ct, Savannah, GA 31411 and is currently estimated at $971,714, approximately $285 per square foot. 1 Windlass Ct is a home located in Chatham County with nearby schools including Hesse School and Jenkins High School.
Ownership History
Date
Name
Owned For
Owner Type
Purchase Details
Closed on
Jun 3, 2019
Sold by
Obrien Charles J
Bought by
Leblanc Joseph V and Leblanc Penny L
Current Estimated Value
Create a Home Valuation Report for This Property
The Home Valuation Report is an in-depth analysis detailing your home's value as well as a comparison with similar homes in the area
Home Values in the Area
Average Home Value in this Area
Purchase History
| Date | Buyer | Sale Price | Title Company |
|---|---|---|---|
| Leblanc Joseph V | $500,000 | -- |
Source: Public Records
Tax History Compared to Growth
Tax History
| Year | Tax Paid | Tax Assessment Tax Assessment Total Assessment is a certain percentage of the fair market value that is determined by local assessors to be the total taxable value of land and additions on the property. | Land | Improvement |
|---|---|---|---|---|
| 2025 | $12,303 | $357,080 | $92,640 | $264,440 |
| 2024 | $12,303 | $334,640 | $92,640 | $242,000 |
| 2023 | $6,369 | $211,200 | $92,640 | $118,560 |
| 2022 | $6,879 | $211,200 | $92,640 | $118,560 |
| 2021 | $6,212 | $284,480 | $92,640 | $191,840 |
| 2020 | $6,121 | $200,000 | $70,000 | $130,000 |
| 2019 | $4,836 | $263,640 | $92,640 | $171,000 |
| 2018 | $5,508 | $259,440 | $92,640 | $166,800 |
| 2017 | $5,408 | $260,880 | $92,640 | $168,240 |
| 2016 | $5,450 | $260,080 | $92,640 | $167,440 |
| 2015 | $5,440 | $262,480 | $92,640 | $169,840 |
| 2014 | $7,909 | $236,120 | $0 | $0 |
Source: Public Records
Map
Nearby Homes
- 8 Windlass Ct
- 5 Windlass Ct
- 3 Tapestry Ln
- 8 Topsail Ct
- 11 Lanyard Ct
- 12 Lanyard Ct
- 2 Priory Rd
- 1 Breckenridge Ln
- 38 Monastery Rd
- 3 Turtle Ln
- 22 Monastery Rd
- 1 Tything Man Ln
- 9 Lillibridge Crossing
- 65 Dame Kathryn Dr
- 28 Dame Kathryn Dr
- 4 Tomochichi Ln
- 41 Gray Heron Retreat
- 6 Oak Shadow Ct
- 1 Marsh Rabbit Ln
- 110 Willeford Dr
- 2 Windlass Ct
- 3 Windlass Ct
- 10 Windlass Ct
- 9 Windlass Ct
- 11 Harbor View Ct
- 10 Harbor View Ct
- 9 Harbor View Ct
- 6 Windlass Ct
- 8 Harbor View Ct
- 7 Windlass Ct
- 2 Tapestry Ln
- 1 Topsail Ct
- 2 Topsail Ct
- 5 Tapestry Ln
- 7 Harbor View Ct
- 3 Topsail Ct
- 6 Harbor View Ct
- 4 Topsail Ct
- 1 Harbor View Ct
- 1 Sound View Ln
