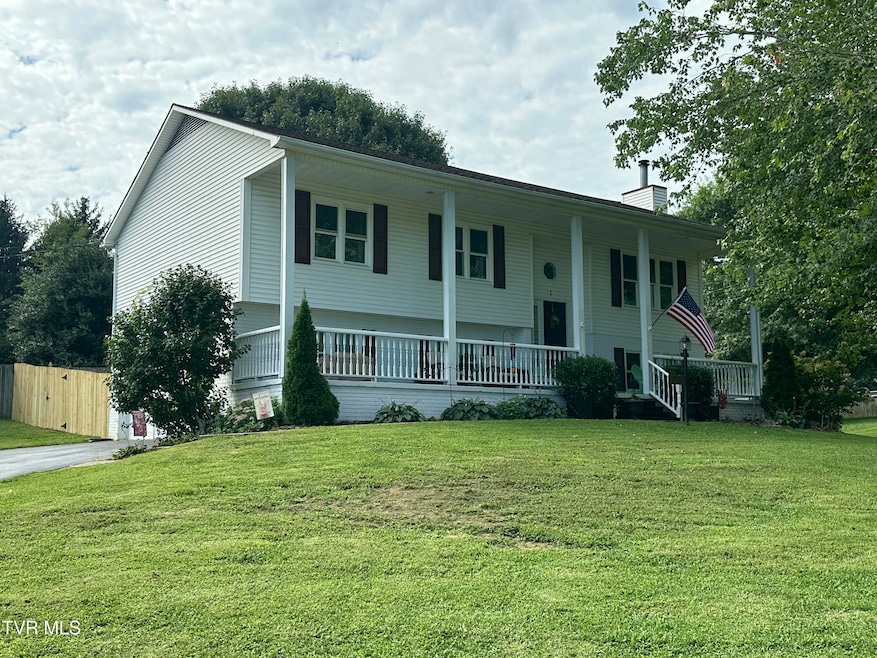
1 Windsor Ct Johnson City, TN 37601
Estimated payment $2,193/month
Highlights
- Deck
- No HOA
- Eat-In Kitchen
- Lake Ridge Elementary School Rated A
- Front Porch
- Double Pane Windows
About This Home
Location..Location...Location!! Welcome home to this beautiful 3BD/3BA family home located in the sought-after Lakeridge school district! Situated on a private corner lot with mature trees and a gorgeous fenced-in backyard! Freshly painted throughout!! Large eat-in Kitchen w/Stainless steel appliances, large pantry and breakfast area, Living room w/cozy gas fireplace, Primary bedroom with a private master bath, 2 additional bedrooms plus hall bath. The lower level features a cozy den with fireplace, a dedicated home office, remodeled full bath and laundry room. Outside enjoy a beautifully fenced backyard complete with a workshop, storage shed, herb garden, 40x15 vegetable garden and a full drip irrigation system to keep everything thriving. This fantastic home features all new Pex plumbing, all new Window World windows, Newer heat pump, newer insulated garage doors, all new bath fixtures, new exterior insulated outlets, maintenance friendly gutter guards, 21 cubic ft freezer in garage included (just 2 yrs old) and fresh paint! Situated on a private street and corner lot. Just minutes to everything!! You'll have privacy and curb appeal in a perfect package.This home is where comfort meets convenience - don't miss your chance to make it yours!
Home Details
Home Type
- Single Family
Est. Annual Taxes
- $1,136
Year Built
- Built in 1995
Lot Details
- 0.34 Acre Lot
- Back Yard Fenced
- Level Lot
- Property is in average condition
Parking
- 2 Car Garage
- Garage Door Opener
- Driveway
Home Design
- Split Foyer
- Brick Exterior Construction
- Block Foundation
- Asphalt Roof
- Vinyl Siding
Interior Spaces
- 2-Story Property
- Gas Log Fireplace
- Double Pane Windows
- Insulated Windows
- Living Room with Fireplace
- Den with Fireplace
- Partially Finished Basement
- Fireplace in Basement
- Washer and Electric Dryer Hookup
Kitchen
- Eat-In Kitchen
- Electric Range
- Dishwasher
- Disposal
Flooring
- Carpet
- Tile
- Vinyl
Bedrooms and Bathrooms
- 3 Bedrooms
- Walk-In Closet
- 3 Full Bathrooms
Outdoor Features
- Deck
- Patio
- Shed
- Outbuilding
- Front Porch
Schools
- Lake Ridge Elementary School
- Indian Trail Middle School
- Science Hill High School
Utilities
- Cooling Available
- Heat Pump System
- Cable TV Available
Community Details
- No Home Owners Association
- Windsor Square Sec 3 Subdivision
- FHA/VA Approved Complex
Listing and Financial Details
- Assessor Parcel Number 030a D 002.00
Map
Home Values in the Area
Average Home Value in this Area
Tax History
| Year | Tax Paid | Tax Assessment Tax Assessment Total Assessment is a certain percentage of the fair market value that is determined by local assessors to be the total taxable value of land and additions on the property. | Land | Improvement |
|---|---|---|---|---|
| 2024 | $1,136 | $66,425 | $11,375 | $55,050 |
| 2022 | $998 | $46,425 | $10,725 | $35,700 |
| 2021 | $1,801 | $46,425 | $10,725 | $35,700 |
| 2020 | $1,792 | $46,425 | $10,725 | $35,700 |
| 2019 | $1,015 | $46,425 | $10,725 | $35,700 |
| 2018 | $1,821 | $42,650 | $7,375 | $35,275 |
| 2017 | $1,821 | $42,650 | $7,375 | $35,275 |
| 2016 | $1,813 | $42,650 | $7,375 | $35,275 |
| 2015 | $1,642 | $42,650 | $7,375 | $35,275 |
| 2014 | $1,535 | $42,650 | $7,375 | $35,275 |
Property History
| Date | Event | Price | Change | Sq Ft Price |
|---|---|---|---|---|
| 08/15/2025 08/15/25 | For Sale | $384,999 | -- | $201 / Sq Ft |
Purchase History
| Date | Type | Sale Price | Title Company |
|---|---|---|---|
| Deed | $144,900 | -- | |
| Deed | $124,900 | -- | |
| Deed | $109,900 | -- |
Mortgage History
| Date | Status | Loan Amount | Loan Type |
|---|---|---|---|
| Open | $22,500 | No Value Available | |
| Closed | $134,900 | No Value Available | |
| Closed | $10,000 | No Value Available | |
| Closed | $130,400 | No Value Available |
Similar Homes in Johnson City, TN
Source: Tennessee/Virginia Regional MLS
MLS Number: 9984540
APN: 030A-D-002.00
- 1005 Whittling Wood Dr
- 638 Sedgewick Way
- Tbd Timberlake Rd
- 3803 Timberlake Rd
- 11 Windridge Ct
- 1445 Becky Dr
- 1579 Becky Dr
- 1484 Becky Dr
- 1462 Becky Dr
- 1520 Becky Dr
- 1509 Becky Dr
- 149 Christine Ct
- 128 Reed Cir
- 1616 Conestoga Pass
- Tbd Willows Ridge Ct
- Tbd Bristol Hwy
- 374 Coldwater Dr Unit 374
- 321 Coldwater Dr Unit 321
- 115 Reed Cir
- 405 Coldwater Dr Unit 405
- 3901 Timberlake Rd
- 402 E Mountain View Rd
- 1131 Clearwater Ln
- 106-108 W Mountain View Rd
- 121 Julie Ln
- 617 Hazel St Unit 301
- 1811 W Lakeview Dr
- 517 Douglas Dr
- 1715 E Oakland Ave
- 207 E Mountcastle Dr
- 111 Roseview Dr
- 50 Moon Rock Ct
- 98 Moon Rock Ct
- 1062 W Oakland Ave
- 1084 W Oakland Ave
- 405 Christian Church Rd
- 234 Mockingbird Ln
- 133 Boone Ridge Dr
- 1900 Knob Creek Rd Unit 401
- 1900 Knob Creek Rd Unit 403






