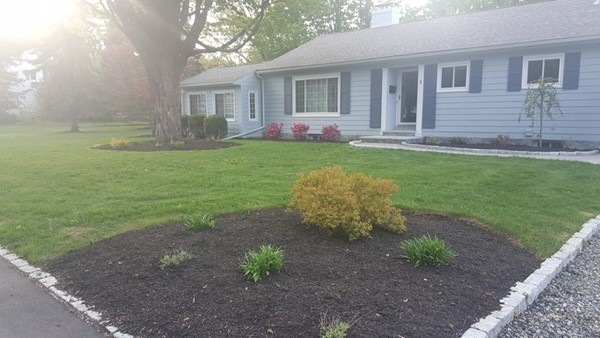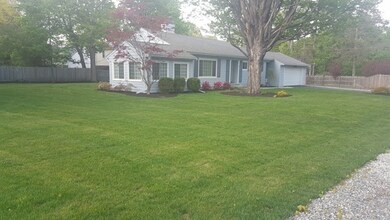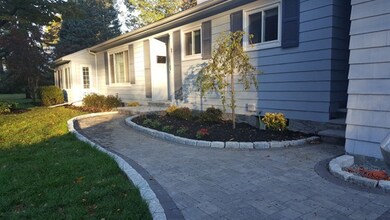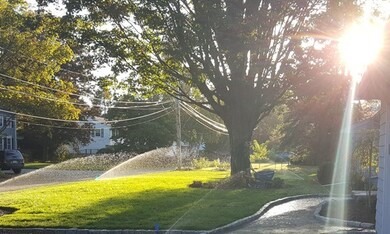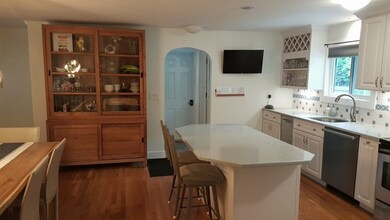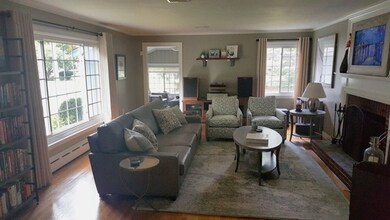
1 Winter Terrace Framingham, MA 01702
Salem End Road NeighborhoodHighlights
- Landscaped Professionally
- Fenced Yard
- Patio
- Wood Flooring
- Porch
- Garden
About This Home
As of September 2024Beautiful, quiet, sprawling ranch with high-end finishes. Completely turn-key & ready to move in. Rare (3) bed, (3) bath, 2,327 sq ft with bonus Den & Media/Theater room. Hardwood floors throughout. Spacious eat-in kitchen w/large island, quartz counter-tops, stainless steel appliances, high-end dishwasher, compacter, disposal. Large living room w/lots of natural light & fireplace. Remodeled Den surrounded by windows. Master bath w/steam shower. Partially finished basement w/lots of storage space. Huge media/theater room w/fireplace. Large screened-in porch with new screens and flooring. RECENT IMPROVEMENTS 2013 - 30 yr architectural and rubber roof. 2017 - Newer gas line, newer high-efficiency heating + cooling 2017 - Exterior wall, attic and basement insulation/sealing 2017 - Newer hardscaping (walkway, steps, patio), landscaping & sealed driveway. All work selected & closely monitored by homeowner with high standards. This home is ready for you to move in & start decorating!
Last Agent to Sell the Property
Michael Smiatacz
Rocket Homes Real Estate, LLC License #488005939 Listed on: 11/07/2018
Last Buyer's Agent
Non Member
Non Member Office
Home Details
Home Type
- Single Family
Est. Annual Taxes
- $8,135
Year Built
- Built in 1952
Lot Details
- Fenced Yard
- Landscaped Professionally
- Sprinkler System
- Garden
Parking
- 2 Car Garage
Kitchen
- Range<<rangeHoodToken>>
- <<microwave>>
- Freezer
- Dishwasher
- Disposal
Flooring
- Wood
- Wall to Wall Carpet
Laundry
- Dryer
- Washer
Outdoor Features
- Patio
- Rain Gutters
- Porch
Utilities
- Central Air
- Hot Water Baseboard Heater
- Heating System Uses Gas
- Radiant Heating System
- Natural Gas Water Heater
- Satellite Dish
Additional Features
- Basement
Ownership History
Purchase Details
Purchase Details
Home Financials for this Owner
Home Financials are based on the most recent Mortgage that was taken out on this home.Purchase Details
Purchase Details
Similar Homes in Framingham, MA
Home Values in the Area
Average Home Value in this Area
Purchase History
| Date | Type | Sale Price | Title Company |
|---|---|---|---|
| Quit Claim Deed | -- | None Available | |
| Quit Claim Deed | -- | None Available | |
| Quit Claim Deed | -- | None Available | |
| Quit Claim Deed | $35,000 | -- | |
| Deed | $382,000 | -- | |
| Deed | $179,900 | -- | |
| Quit Claim Deed | $35,000 | -- | |
| Deed | $382,000 | -- | |
| Deed | $179,900 | -- |
Mortgage History
| Date | Status | Loan Amount | Loan Type |
|---|---|---|---|
| Previous Owner | $598,500 | Purchase Money Mortgage | |
| Previous Owner | $364,000 | Stand Alone Refi Refinance Of Original Loan | |
| Previous Owner | $468,000 | New Conventional | |
| Previous Owner | $294,000 | Stand Alone Refi Refinance Of Original Loan | |
| Previous Owner | $309,000 | New Conventional |
Property History
| Date | Event | Price | Change | Sq Ft Price |
|---|---|---|---|---|
| 06/26/2025 06/26/25 | For Sale | $799,000 | +5.1% | $351 / Sq Ft |
| 09/12/2024 09/12/24 | Sold | $760,000 | +2.8% | $402 / Sq Ft |
| 07/27/2024 07/27/24 | Pending | -- | -- | -- |
| 07/24/2024 07/24/24 | For Sale | $739,000 | +11.1% | $391 / Sq Ft |
| 12/01/2022 12/01/22 | Sold | $665,000 | +2.3% | $352 / Sq Ft |
| 10/18/2022 10/18/22 | Pending | -- | -- | -- |
| 10/12/2022 10/12/22 | For Sale | $649,900 | +25.0% | $344 / Sq Ft |
| 01/16/2019 01/16/19 | Off Market | $520,000 | -- | -- |
| 12/18/2018 12/18/18 | Sold | $520,000 | -1.1% | $273 / Sq Ft |
| 11/15/2018 11/15/18 | Pending | -- | -- | -- |
| 11/07/2018 11/07/18 | For Sale | $526,000 | +33.2% | $276 / Sq Ft |
| 05/09/2014 05/09/14 | Sold | $395,000 | -1.2% | $232 / Sq Ft |
| 03/09/2014 03/09/14 | Pending | -- | -- | -- |
| 08/22/2013 08/22/13 | For Sale | $399,900 | -- | $235 / Sq Ft |
Tax History Compared to Growth
Tax History
| Year | Tax Paid | Tax Assessment Tax Assessment Total Assessment is a certain percentage of the fair market value that is determined by local assessors to be the total taxable value of land and additions on the property. | Land | Improvement |
|---|---|---|---|---|
| 2025 | $8,135 | $681,300 | $271,600 | $409,700 |
| 2024 | $8,064 | $647,200 | $242,600 | $404,600 |
| 2023 | $8,313 | $635,100 | $216,500 | $418,600 |
| 2022 | $7,916 | $576,100 | $196,500 | $379,600 |
| 2021 | $7,661 | $545,300 | $188,900 | $356,400 |
| 2020 | $7,782 | $519,500 | $171,600 | $347,900 |
| 2019 | $6,612 | $429,900 | $171,600 | $258,300 |
| 2018 | $6,468 | $396,300 | $165,200 | $231,100 |
| 2017 | $6,370 | $381,200 | $160,400 | $220,800 |
| 2016 | $6,201 | $356,800 | $160,400 | $196,400 |
| 2015 | $5,989 | $336,100 | $160,800 | $175,300 |
Agents Affiliated with this Home
-
Rachel Bodner

Seller's Agent in 2025
Rachel Bodner
Coldwell Banker Realty - Sudbury
(978) 505-1466
2 in this area
178 Total Sales
-
Gloria Conviser
G
Seller's Agent in 2024
Gloria Conviser
Keller Williams Realty
2 in this area
42 Total Sales
-
Denise Guzzetti
D
Seller's Agent in 2022
Denise Guzzetti
Coldwell Banker Realty - Westwood
(774) 721-6421
1 in this area
10 Total Sales
-
M
Seller's Agent in 2018
Michael Smiatacz
Rocket Homes Real Estate, LLC
-
N
Buyer's Agent in 2018
Non Member
Non Member Office
-
Heidi Zizza

Seller's Agent in 2014
Heidi Zizza
MDM Realty, Inc
(802) 464-1200
1 in this area
48 Total Sales
Map
Source: MLS Property Information Network (MLS PIN)
MLS Number: 72420879
APN: FRAM-000099-000012-009687
- 116 Winter St
- 19 Winter St
- 1186 Worcester Rd Unit 1221
- 244 Salem End Rd
- 325 Winter St
- 13 Main St
- 450 Mount Wayte Ave
- 10 Main St Unit 101
- 100 Maple St
- 37 Main St
- 67 Croydon Rd
- 1321 Worcester Rd Unit 608
- 1321 Worcester Rd Unit 611
- 1321 Worcester Rd Unit 605
- 11 Cavatorta Dr
- 9 Arnold Rd
- 43 Fenelon Rd
- 200 Edgewater Dr
- 33 Stevens Rd
- 26 Beulah St
