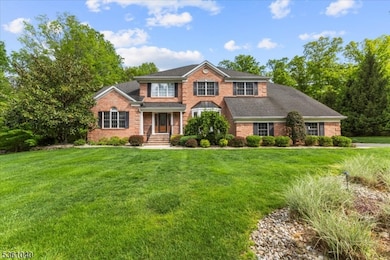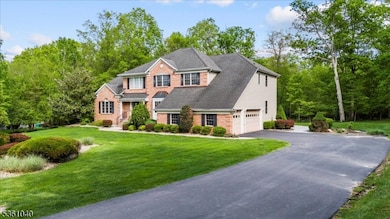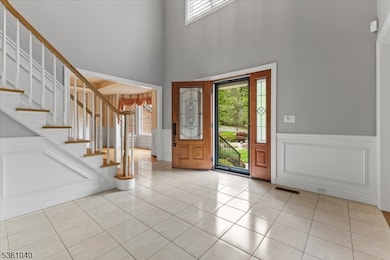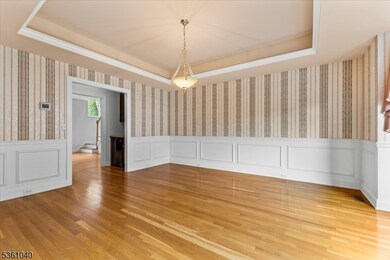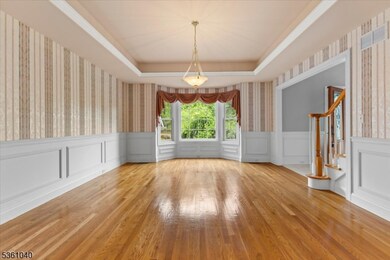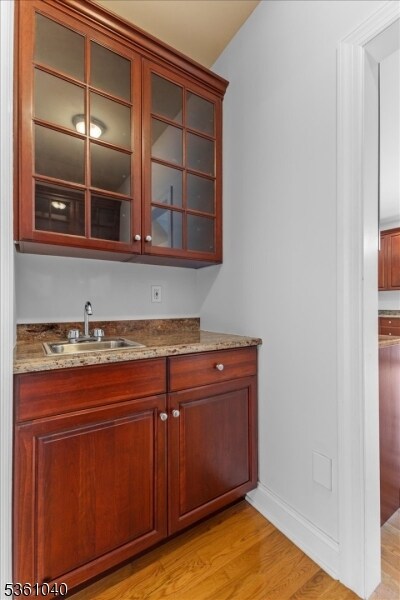1 Wishnow Way Bridgewater, NJ 08807
Estimated payment $10,305/month
Highlights
- Media Room
- Sitting Area In Primary Bedroom
- Deck
- Hamilton Primary School Rated A
- Colonial Architecture
- Wood Flooring
About This Home
Elegant 5-Bedroom, 5-Bath Center Hall Colonial with 3-Car Garage on Cul-de-Sac " Over an Acre of Private, Level Property Discover timeless elegance and modern comfort in this beautifully appointed Center Hall Colonial, ideally situated on a quiet cul-de-sac. Set on just over an acre of level, landscaped grounds, this home offers both privacy and curb appeal. Step into the impressive two-story foyer, setting the tone for spacious, well-designed living. The kitchen, complete with a large pantry and easy flow into the leisure room with fireplace, is enhanced by a butler's pantry for effortless entertaining. There is a formal living room and dining room offering multiple spaces to relax or gather. The luxurious primary suite features a private sitting area, two walk-in closets, and a spa-style soaking tub, your own retreat at the end of the day. A main-floor bedroom with access to a full bath provides a perfect setup for guests. Downstairs, the finished basement opens up a world of possibilities: create your ideal home gym, rec room, media center, or workshop - the space is ready for your vision. Outdoors, enjoy gatherings on the large deck and patio overlooking the tree-lined backyard; perfect for play, entertaining, or peaceful evenings surrounded by nature. A spacious three-car garage offers ample room for vehicles, storage, and hobbies. This exceptional home combines flexible living space with upscale finishes in a prime cul-de-sac location.
Home Details
Home Type
- Single Family
Est. Annual Taxes
- $25,497
Year Built
- Built in 2002
Lot Details
- 1.15 Acre Lot
- Cul-De-Sac
Parking
- 3 Car Direct Access Garage
Home Design
- Colonial Architecture
- Brick Exterior Construction
- Tile
Interior Spaces
- 4,295 Sq Ft Home
- Entrance Foyer
- Family Room with Fireplace
- Living Room
- Formal Dining Room
- Media Room
- Game Room
- Home Gym
- Carbon Monoxide Detectors
- Laundry Room
- Attic
- Finished Basement
Kitchen
- Eat-In Kitchen
- Butlers Pantry
- Kitchen Island
Flooring
- Wood
- Wall to Wall Carpet
Bedrooms and Bathrooms
- 5 Bedrooms
- Sitting Area In Primary Bedroom
- Primary bedroom located on second floor
- En-Suite Primary Bedroom
- Walk-In Closet
- 5 Full Bathrooms
- Soaking Tub
Outdoor Features
- Deck
- Patio
Utilities
- One Cooling System Mounted To A Wall/Window
- Forced Air Heating System
- Standard Electricity
Listing and Financial Details
- Assessor Parcel Number 2706-00649-0000-00083-0000-
Map
Home Values in the Area
Average Home Value in this Area
Tax History
| Year | Tax Paid | Tax Assessment Tax Assessment Total Assessment is a certain percentage of the fair market value that is determined by local assessors to be the total taxable value of land and additions on the property. | Land | Improvement |
|---|---|---|---|---|
| 2025 | $25,497 | $1,299,400 | $326,000 | $973,400 |
| 2024 | $25,497 | $1,308,900 | $326,000 | $982,900 |
| 2023 | $24,276 | $1,223,600 | $326,000 | $897,600 |
| 2022 | $22,688 | $1,100,300 | $326,000 | $774,300 |
| 2021 | $22,248 | $1,055,900 | $326,000 | $729,900 |
| 2020 | $21,999 | $1,046,100 | $326,000 | $720,100 |
| 2019 | $20,665 | $973,400 | $326,000 | $647,400 |
| 2018 | $20,329 | $959,800 | $326,000 | $633,800 |
| 2017 | $20,157 | $950,800 | $326,000 | $624,800 |
| 2016 | $19,805 | $948,500 | $326,000 | $622,500 |
| 2015 | $19,580 | $938,200 | $326,000 | $612,200 |
| 2014 | $19,855 | $937,000 | $326,000 | $611,000 |
Property History
| Date | Event | Price | List to Sale | Price per Sq Ft |
|---|---|---|---|---|
| 06/28/2025 06/28/25 | Price Changed | $1,549,000 | -3.1% | $361 / Sq Ft |
| 05/28/2025 05/28/25 | For Sale | $1,599,000 | -- | $372 / Sq Ft |
Purchase History
| Date | Type | Sale Price | Title Company |
|---|---|---|---|
| Deed | -- | -- | |
| Deed | -- | -- | |
| Deed | -- | -- | |
| Deed | $995,000 | -- | |
| Deed | $995,000 | -- | |
| Deed | $859,000 | -- | |
| Deed | $275,000 | -- |
Mortgage History
| Date | Status | Loan Amount | Loan Type |
|---|---|---|---|
| Previous Owner | $330,000 | No Value Available |
Source: Garden State MLS
MLS Number: 3965892
APN: 06-00649-0000-00083
- 34 Solomon Dr
- 1266 Mount Vernon Rd
- 1360 Washington Valley Rd
- 20 Copper Hill Rd
- 800 Star View Way
- 61 Stella Dr
- 698 Foothill Rd
- 700 Half Foothill Rd
- 14 Blossom Dr
- 35 Primrose Ln
- 182 Victoria Dr
- 252 Victoria Dr Unit C1
- 259 Victoria Dr Unit J1
- 266 Victoria Dr Unit B2
- 354 Victoria Dr Unit 1003E1
- 1297 Hemlock Dr
- 1600 Mountain Top Rd
- 1640 Valley View Rd
- 11 Ash St
- 93 Highland Ave
- 1015 Buxton Rd
- 3 Arthur Rd
- 100 Bellis Ct
- 265 Victoria Dr Unit A2
- 8 Hancock Ct
- 261 Hedgerow Rd
- 240 Patriot Hill Dr
- 285 Greenfield Rd
- 56 Patriot Hill Dr
- 3 Minuteman Ct
- 33 Dorchester Dr
- 25 Mayflower Dr
- 11 Ray Ct
- 128 Constitution Way
- 50 Battalion Dr
- 22 Constitution Way
- 101 Griggs Dr
- 13 Larkspur Ct
- 8 Larkspur Ct
- 8 Larkspur Ct Unit 8 Larkspur Ct

