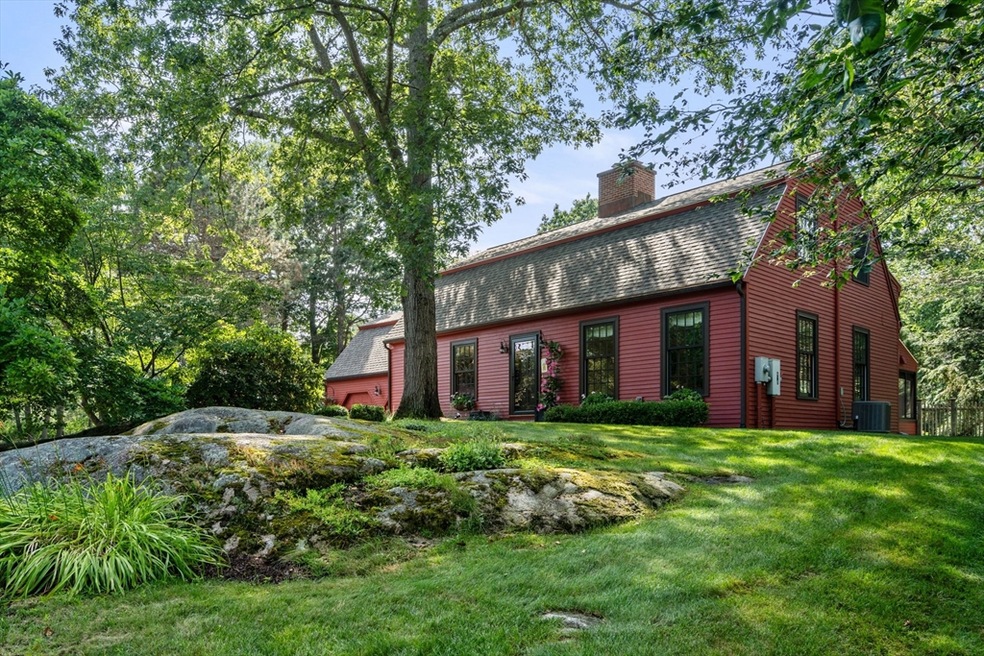
1 Woodholm Cir Manchester, MA 01944
Estimated payment $11,883/month
Highlights
- Marina
- Golf Course Community
- Landscaped Professionally
- Manchester Essex Regional High School Rated A
- Custom Closet System
- Deck
About This Home
This gorgeous Dutch Colonial is located in the highly prized Woodholm neighborhood in Manchester-by-the-Sea. Sited on a private cul-de-sac, this home enjoys superb privacy yet is moments away from top-rated schools, village and beaches. 1 Woodholm Circle captivates you from the moment you arrive, with lush gardens and handsome stonework. The grand living room is anchored by a large wood burning fireplace, has beamed ceilings and exquisite woodwork. The dining room flows effortlessly into the chef's kitchen, which features stainless steel appliances, cherry cabinetry, granite counters and dining area. The adjacent family room opens out to the mahogany deck, complimented with retractable awning. The four-season enclosed sun room provides year-round enjoyment. Upstairs finds three bedrooms and shared bath. The primary suite has luxurious marble bath and super walk-in closet. Above the heated two-car garage is a guest suite with full bath & kitchenette. Beautifully landscaped grounds.
Home Details
Home Type
- Single Family
Est. Annual Taxes
- $13,164
Year Built
- Built in 1971
Lot Details
- 0.69 Acre Lot
- Near Conservation Area
- Fenced Yard
- Landscaped Professionally
- Sprinkler System
- Wooded Lot
- Garden
Parking
- 2 Car Attached Garage
- Parking Storage or Cabinetry
- Heated Garage
- Side Facing Garage
- Garage Door Opener
Home Design
- Frame Construction
- Blown-In Insulation
- Shingle Roof
- Concrete Perimeter Foundation
Interior Spaces
- 3,421 Sq Ft Home
- Wet Bar
- Wainscoting
- Beamed Ceilings
- Skylights
- Recessed Lighting
- Decorative Lighting
- Insulated Windows
- Window Screens
- Sliding Doors
- Insulated Doors
- Living Room with Fireplace
- Dining Area
- Bonus Room
- Sun or Florida Room
- Home Security System
Kitchen
- Oven
- Range with Range Hood
- Microwave
- Dishwasher
- Stainless Steel Appliances
- Kitchen Island
- Solid Surface Countertops
- Trash Compactor
- Disposal
Flooring
- Wood
- Wall to Wall Carpet
- Laminate
- Marble
- Ceramic Tile
Bedrooms and Bathrooms
- 5 Bedrooms
- Primary bedroom located on second floor
- Custom Closet System
- Walk-In Closet
- Separate Shower
Laundry
- Laundry on main level
- Dryer
- Washer
Eco-Friendly Details
- Energy-Efficient Thermostat
Outdoor Features
- Deck
- Patio
- Outdoor Storage
- Rain Gutters
- Porch
Location
- Property is near public transit
- Property is near schools
Schools
- Memorial Elementary School
- Merms Middle School
- Merhs High School
Utilities
- Forced Air Heating and Cooling System
- Pellet Stove burns compressed wood to generate heat
- 200+ Amp Service
- Power Generator
- Water Treatment System
- Gas Water Heater
- Cable TV Available
Listing and Financial Details
- Tax Lot 3
- Assessor Parcel Number 2016927
Community Details
Recreation
- Marina
- Golf Course Community
- Tennis Courts
- Park
- Jogging Path
Additional Features
- No Home Owners Association
- Shops
Map
Home Values in the Area
Average Home Value in this Area
Tax History
| Year | Tax Paid | Tax Assessment Tax Assessment Total Assessment is a certain percentage of the fair market value that is determined by local assessors to be the total taxable value of land and additions on the property. | Land | Improvement |
|---|---|---|---|---|
| 2025 | $13,164 | $1,438,700 | $557,100 | $881,600 |
| 2024 | $12,122 | $1,296,500 | $537,200 | $759,300 |
| 2023 | $11,901 | $1,141,000 | $477,500 | $663,500 |
| 2022 | $11,673 | $1,101,200 | $437,700 | $663,500 |
| 2021 | $11,338 | $1,031,700 | $437,700 | $594,000 |
| 2020 | $10,936 | $934,700 | $368,100 | $566,600 |
| 2019 | $10,238 | $911,700 | $358,100 | $553,600 |
| 2018 | $9,099 | $824,900 | $358,100 | $466,800 |
| 2017 | $9,074 | $824,900 | $358,100 | $466,800 |
| 2016 | $8,512 | $768,900 | $318,400 | $450,500 |
| 2015 | $8,363 | $771,500 | $318,400 | $453,100 |
Property History
| Date | Event | Price | Change | Sq Ft Price |
|---|---|---|---|---|
| 08/05/2025 08/05/25 | For Sale | $1,995,000 | 0.0% | $583 / Sq Ft |
| 08/04/2025 08/04/25 | Pending | -- | -- | -- |
| 07/30/2025 07/30/25 | For Sale | $1,995,000 | -- | $583 / Sq Ft |
Purchase History
| Date | Type | Sale Price | Title Company |
|---|---|---|---|
| Deed | -- | -- | |
| Deed | $950,000 | -- | |
| Deed | -- | -- | |
| Deed | $970,000 | -- |
Mortgage History
| Date | Status | Loan Amount | Loan Type |
|---|---|---|---|
| Open | $200,000 | Credit Line Revolving | |
| Open | $350,000 | Adjustable Rate Mortgage/ARM | |
| Closed | $100,000 | No Value Available | |
| Closed | $200,000 | No Value Available |
Similar Homes in Manchester, MA
Source: MLS Property Information Network (MLS PIN)
MLS Number: 73411325
APN: MANC-000030-000000-000003
- 24 Morse Ct Unit B
- 24 Morse Ct Unit D
- 3 Saw Mill Cir
- 2 School St Unit R2
- 1 School St Unit 7
- 1 School St Unit R6
- 1 School St Unit R5
- 1 School St Unit R4
- 1 School St Unit R3
- 1 School St Unit R2
- 1 School St Unit R1
- 135 Bridge St
- 21 Desmond Ave Unit A
- 2 Moses Hill Rd
- 118 Old Essex Rd
- 40 Forest St
- 24 West St Unit 3R
- 27R West St Unit 2
- 5 Victoria Rd
- 01915 Beverly Ma






