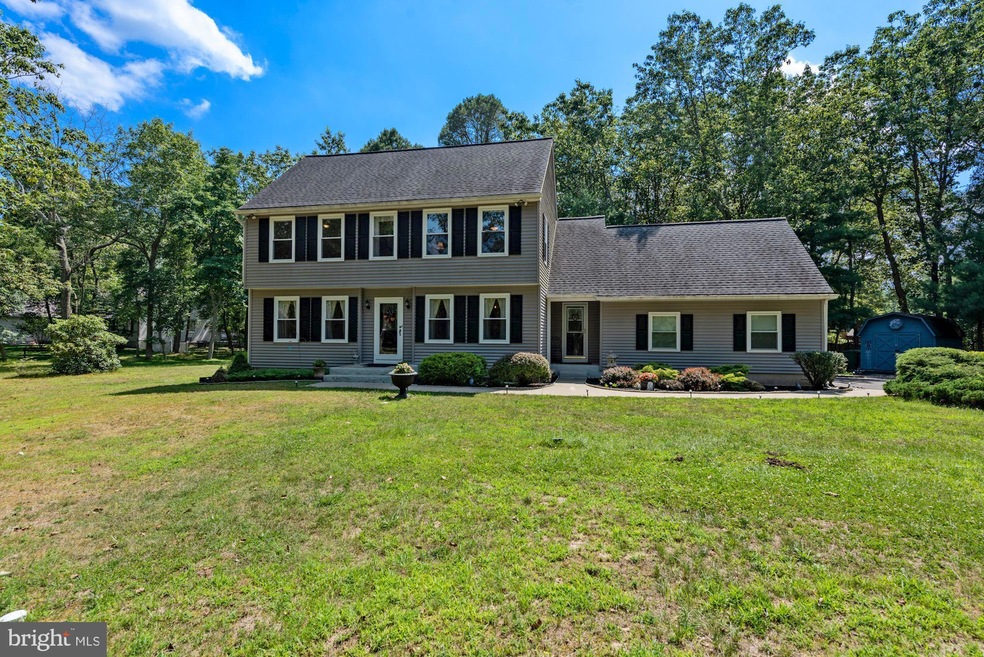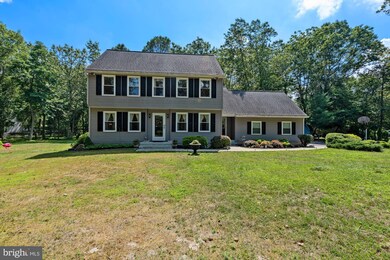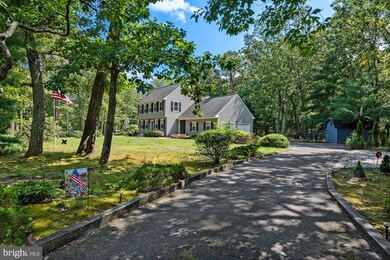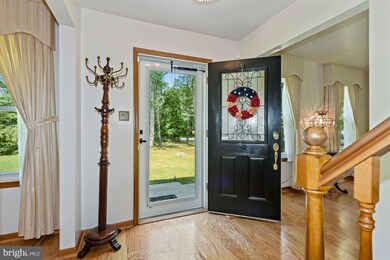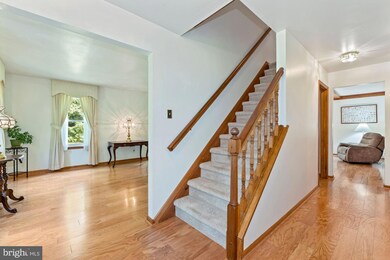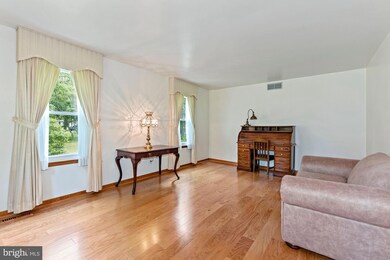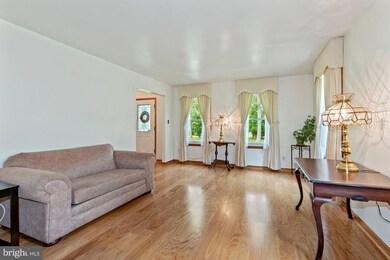
1 Yorkshire Ct Marlton, NJ 08053
Estimated Value: $576,000 - $621,413
Highlights
- 1.08 Acre Lot
- Colonial Architecture
- Engineered Wood Flooring
- Cherokee High School Rated A-
- Deck
- No HOA
About This Home
As of September 2022Beautiful curb appeal, a 2-car attached, side entry garage, a newer 50-year architectural shingle roof (2014), and attractive vinyl siding (2017) are obvious highlights of this terrific home situated on a serene, 1.08 acre, wooded lot. With over 2,300 interior square feet, there is plenty of room to spread out. Meticulously kept, this home boasts Armstrong Prime Harvest engineered oak flooring (2016) throughout the foyer, formal living, dining, family rooms and kitchen. The sunny eat-in kitchen offers a generous amount of granite counterspace, Frigidaire Gallery Series stainless steel appliances (2019), solid wood cabinetry, center island, and an open flow into the spacious family room. Spend chilly winter evenings curled-up next to the wood-burning fireplace, and in warmer weather you can relax outside, or dine al fresco, on the 14’x10’ Trex deck (2018). A main floor laundry room & convenient powder room, complete this first level. Upstairs, the primary bedroom is spacious and offers the convenience of a full, en suite bathroom, a 7'x6' walk-in closet, neutral carpeting & a ceiling fan. A second 7’x5’ closet in the private full bath is more than ideal! Three additional bedrooms are all very generous in size and feature large closets & windows, and like-new carpeting. Bedrooms 2 & 3 offer ceiling fans as well. Storage won't be an issue with a partially finished basement! A 19’x18’ finished rec room is wonderful bonus space that can be used as a home office, home gym, classroom, craft space, game room, and more. Don't miss the backyard with its wooded views and tranquil setting! Other notable features include: newer gutters (2014), newer 360' well & well pump (2012), newer septic (2015), newer HVAC (2015), and no HOA! This home is located close to routes 73 & 70, the Atlantic City Expressway, and less than 10 miles to PATCO. You’ll love coming home to 1 Yorkshire Court!
Last Agent to Sell the Property
Keller Williams Realty - Marlton License #1327381 Listed on: 07/14/2022

Home Details
Home Type
- Single Family
Est. Annual Taxes
- $10,294
Year Built
- Built in 1985
Lot Details
- 1.08 Acre Lot
- Property is zoned RD-2
Parking
- 2 Car Direct Access Garage
- 6 Driveway Spaces
- Side Facing Garage
Home Design
- Colonial Architecture
- Block Foundation
- Architectural Shingle Roof
- Vinyl Siding
Interior Spaces
- 2,304 Sq Ft Home
- Property has 2 Levels
- Wood Burning Fireplace
- Brick Fireplace
- Family Room Off Kitchen
- Living Room
- Combination Kitchen and Dining Room
- Partially Finished Basement
Kitchen
- Eat-In Kitchen
- Built-In Range
- Built-In Microwave
- Dishwasher
- Stainless Steel Appliances
Flooring
- Engineered Wood
- Carpet
- Luxury Vinyl Tile
Bedrooms and Bathrooms
- 4 Bedrooms
- En-Suite Primary Bedroom
Laundry
- Laundry Room
- Laundry on main level
- Gas Dryer
Outdoor Features
- Deck
Schools
- Marlton Elementary School
- Marlton Middle Middle School
- Cherokee High School
Utilities
- Forced Air Heating and Cooling System
- 150 Amp Service
- Well
- Natural Gas Water Heater
- On Site Septic
Community Details
- No Home Owners Association
- Little Mill Acres Subdivision
Listing and Financial Details
- Tax Lot 00017
- Assessor Parcel Number 13-00066 03-00017
Ownership History
Purchase Details
Home Financials for this Owner
Home Financials are based on the most recent Mortgage that was taken out on this home.Purchase Details
Similar Homes in Marlton, NJ
Home Values in the Area
Average Home Value in this Area
Purchase History
| Date | Buyer | Sale Price | Title Company |
|---|---|---|---|
| Parrilla Nicholas | $490,000 | Hunter Title | |
| Carr Patricia J | -- | None Available |
Mortgage History
| Date | Status | Borrower | Loan Amount |
|---|---|---|---|
| Open | Parrilla Nicholas | $501,270 | |
| Previous Owner | Carr Patricia J | $36,000 |
Property History
| Date | Event | Price | Change | Sq Ft Price |
|---|---|---|---|---|
| 09/08/2022 09/08/22 | Sold | $490,000 | +3.2% | $213 / Sq Ft |
| 08/03/2022 08/03/22 | Pending | -- | -- | -- |
| 07/14/2022 07/14/22 | For Sale | $475,000 | -- | $206 / Sq Ft |
Tax History Compared to Growth
Tax History
| Year | Tax Paid | Tax Assessment Tax Assessment Total Assessment is a certain percentage of the fair market value that is determined by local assessors to be the total taxable value of land and additions on the property. | Land | Improvement |
|---|---|---|---|---|
| 2024 | $11,037 | $343,500 | $100,000 | $243,500 |
| 2023 | $11,037 | $343,500 | $100,000 | $243,500 |
| 2022 | $10,542 | $343,500 | $100,000 | $243,500 |
| 2021 | $9,867 | $343,500 | $100,000 | $243,500 |
| 2020 | $10,161 | $343,500 | $100,000 | $243,500 |
| 2019 | $10,078 | $343,500 | $100,000 | $243,500 |
| 2018 | $9,937 | $343,500 | $100,000 | $243,500 |
| 2017 | $9,821 | $343,500 | $100,000 | $243,500 |
| 2016 | $9,580 | $343,500 | $100,000 | $243,500 |
| 2015 | $9,412 | $343,500 | $100,000 | $243,500 |
| 2014 | $9,144 | $343,500 | $100,000 | $243,500 |
Agents Affiliated with this Home
-
Lisa McLean

Seller's Agent in 2022
Lisa McLean
Keller Williams Realty - Marlton
(856) 874-6345
8 in this area
105 Total Sales
-
Patricia Kasdan

Buyer's Agent in 2022
Patricia Kasdan
Weichert Corporate
(856) 381-9913
1 in this area
34 Total Sales
Map
Source: Bright MLS
MLS Number: NJBL2029868
APN: 13-00066-03-00017
- 254 Chestnut Ave
- 222 Chestnut Ave
- 116 Clearfield Ave
- 16 Brookfield Ave
- 580 Kettle Run Rd
- 585 Hopewell Rd
- 100 Forrest Hills Dr
- 312 Walnut Ave
- 18 Genova Dr
- 55 Remington Dr
- 34 Ravenna Dr
- 114 Peach Rd
- 18 Knottingham Dr
- 353 Holly Rd
- 398 Cooper Rd
- 2 Keston Place
- 25 Forrest Hills Dr
- 34 Gainsboro Dr
- 23 Forrest Hills Dr
- 12 Kings Croft Ln
- 1 Yorkshire Ct
- 2 Yorkshire Ct
- 115 Deerfield Ave
- 114 Deerfield Ave
- 3 Yorkshire Ct
- 119 Deerfield Ave
- 9 Yorkshire Ct
- 113 Deerfield Ave
- 118 Deerfield Ave
- 8 Yorkshire Ct
- 110 Deerfield Ave
- 4 Yorkshire Ct
- 111 Deerfield Ave
- 7 Yorkshire Ct
- 122 Deerfield Ave
- 121 Deerfield Ave
- 109 Deerfield Ave
- 130 Deerfield Ave
- 126 Deerfield Ave
- 123 Deerfield Ave
