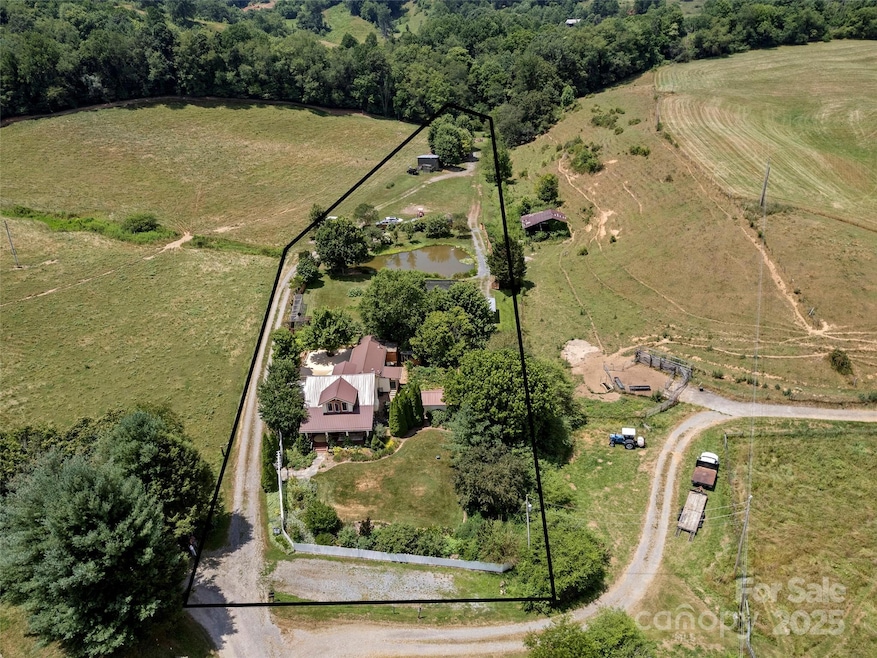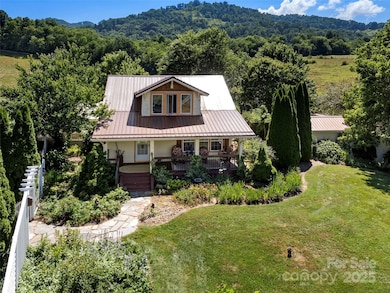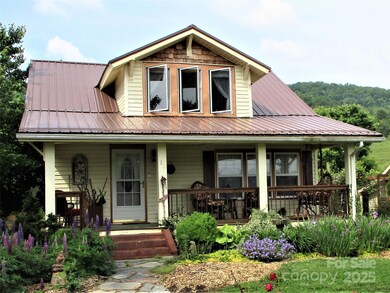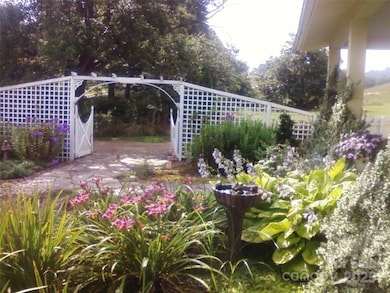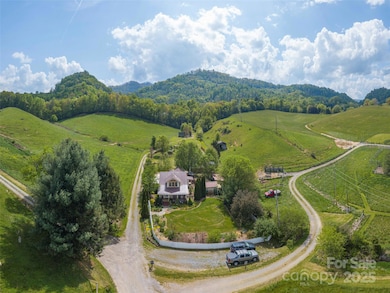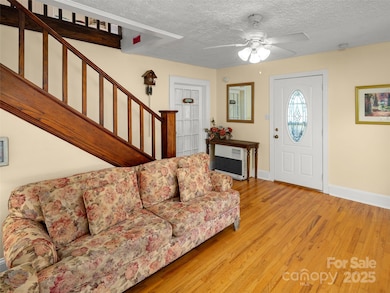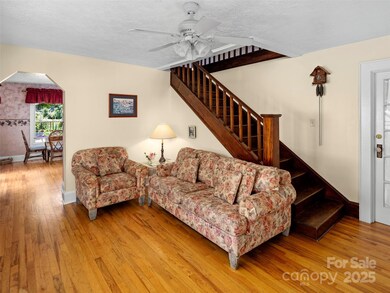
10 & 115 Gardening Frog Trail Waynesville, NC 28785
Estimated payment $5,195/month
Highlights
- Guest House
- Barn
- RV Access or Parking
- Riverbend Elementary Rated A-
- Spa
- Mountain View
About This Home
Rare opportunity to own a multi-home retreat combining historic charm & sustainable living on 2.14 acres. The beautifully restored 4BR/2BA 1920s farmhouse features wormy chestnut & walnut details, a 2023 renovated kitchen & a cozy upper-level reading nook. Enjoy 3 ponds (one with waterfall & goldfish), a creek the length of the property, heirloom orchard, organic gardens, blueberry cage, solar-vented greenhouse, gazebo, hot tub & fire pit patio. The rear of the property includes a 1BR/1BA cabin, barn, level RV pad & extra room on septic—ideal for guests, rental, or expansion. Passive solar design, upgraded insulation, multiple heat sources, filtered water & tankless water heaters ensure year-round efficiency. Extras: carport, chicken coop, Fiber Optic Internet & a vintage 1980 RV with screened deck (240 SF). STR’s allowed. A truly special property with comfort, character & endless possibilities.
Listing Agent
Allen Tate/Beverly-Hanks Waynesville Brokerage Email: michelle@beverly-hanks.com License #249893 Listed on: 05/06/2025

Home Details
Home Type
- Single Family
Year Built
- Built in 2015
Lot Details
- Partially Fenced Property
- Wood Fence
- Level Lot
- Irrigation
Home Design
- Farmhouse Style Home
- Cabin
- Metal Roof
- Vinyl Siding
Interior Spaces
- 2-Story Property
- Ceiling Fan
- Insulated Windows
- Screened Porch
- Mountain Views
Kitchen
- Gas Oven
- Gas Range
- Dishwasher
Flooring
- Wood
- Laminate
- Tile
Bedrooms and Bathrooms
- Fireplace in Primary Bedroom
- 4 Full Bathrooms
Laundry
- Laundry Room
- Dryer
Basement
- Crawl Space
- Basement Storage
Parking
- Detached Carport Space
- Shared Driveway
- RV Access or Parking
Outdoor Features
- Spa
- Access to stream, creek or river
- Deck
- Patio
- Outbuilding
Additional Homes
- Guest House
- Separate Entry Quarters
Schools
- Riverbend Elementary School
- Waynesville Middle School
- Tuscola High School
Utilities
- Window Unit Cooling System
- Heating System Uses Kerosene
- Heating System Uses Propane
- Shared Well
- Tankless Water Heater
- Propane Water Heater
- Septic Tank
- Fiber Optics Available
- Cable TV Available
Additional Features
- Heating system powered by passive solar
- Barn
Listing and Financial Details
- Assessor Parcel Number 8618-87-7916
Map
Home Values in the Area
Average Home Value in this Area
Tax History
| Year | Tax Paid | Tax Assessment Tax Assessment Total Assessment is a certain percentage of the fair market value that is determined by local assessors to be the total taxable value of land and additions on the property. | Land | Improvement |
|---|---|---|---|---|
| 2025 | -- | $354,200 | $55,000 | $299,200 |
| 2024 | $2,532 | $354,200 | $55,000 | $299,200 |
| 2023 | $2,532 | $354,200 | $55,000 | $299,200 |
| 2022 | $2,292 | $323,600 | $55,000 | $268,600 |
| 2021 | $2,231 | $313,600 | $55,000 | $258,600 |
| 2020 | $1,712 | $211,200 | $55,000 | $156,200 |
| 2019 | $1,722 | $211,200 | $55,000 | $156,200 |
| 2018 | $1,722 | $211,200 | $55,000 | $156,200 |
| 2017 | $1,722 | $211,200 | $0 | $0 |
| 2016 | $1,644 | $205,300 | $0 | $0 |
| 2015 | $1,093 | $161,800 | $0 | $0 |
| 2014 | $971 | $144,900 | $0 | $0 |
Property History
| Date | Event | Price | Change | Sq Ft Price |
|---|---|---|---|---|
| 07/08/2025 07/08/25 | Price Changed | $899,900 | -2.7% | $556 / Sq Ft |
| 05/23/2025 05/23/25 | Price Changed | $924,900 | -7.5% | $572 / Sq Ft |
| 05/06/2025 05/06/25 | For Sale | $999,900 | -- | $618 / Sq Ft |
Purchase History
| Date | Type | Sale Price | Title Company |
|---|---|---|---|
| Warranty Deed | -- | None Available | |
| Interfamily Deed Transfer | -- | None Available | |
| Warranty Deed | $140,000 | None Available |
Mortgage History
| Date | Status | Loan Amount | Loan Type |
|---|---|---|---|
| Previous Owner | $75,000 | Credit Line Revolving |
Similar Homes in Waynesville, NC
Source: Canopy MLS (Canopy Realtor® Association)
MLS Number: 4255584
APN: 8618-87-7916
- 10 Gardening Frog Trail
- 204 Ty Lea Dr
- 00 Ty Lea Dr
- 1318 Crawford Rd
- 00 Woodbine Rd
- 45 Ginger Ln
- 0 Treeline Trail Unit 26041142
- 00 Wahwah Way Unit 17
- 00 Wahwah Way Unit 26
- 00 Wahwah Way Unit 27 & 26
- 0 White Mountain Rd Unit 4 & 5
- 415 Crawford Rd
- 0 Iron Duff Rd
- 4 and 4b Salisbury Cove
- 28 Angel Ridge
- 0000 Brigham Dr
- 463 Golf Course Rd
- #4 Sunny Hill Ln
- Lot #12 Signature Row Blvd
- 000 Signature Row Blvd Unit 17
- 159 Jb Ivey Ln Unit Farmhouse Charmer II
- 191 Waters Edge Cir
- 155 Mountain Creek Way
- 106 Sage Ct
- 790 Country Club Dr
- 808 Country Club Dr
- 798 Country Club Dr
- 20 Palisades Ln
- 4035 Bald Creek Rd
- 334 N Main St
- 30 Black Chestnut Dr
- 93 Merry Way
- 44 Fowler Town Rd
- 6 Hemlock Ct
- 31 Queen Rd
- 11 Cherry Top Trail Unit 13
- 116 Two Creek Way
- 13 Cherry Top Trail
- 10 High Meadows Dr Unit ID1236830P
- 196 Winter Forest Dr
