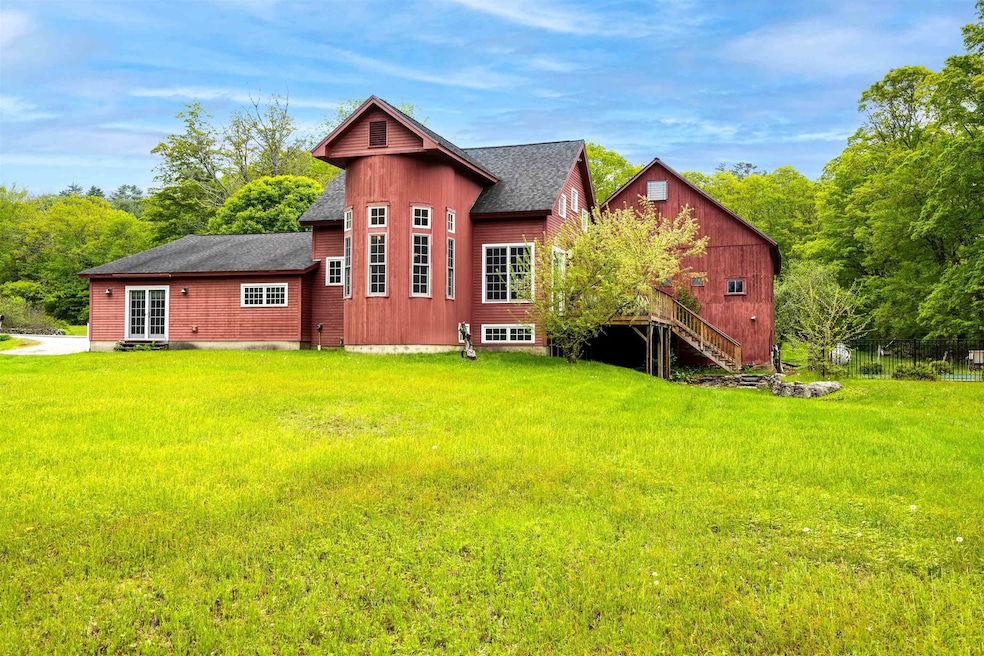10 & 14 Wiswall Hill Rd Newfane, VT 05345
Estimated payment $6,531/month
Highlights
- Guest House
- 7.8 Acre Lot
- Deck
- Barn
- Colonial Architecture
- Stream or River on Lot
About This Home
Welcome to 2 exceptional homes set on 8 acres of meadows w/ stone walls, woodland, and frontage on the Smith Brook. The contemporary barn conversion was architect designed & boasts an impressive Great Room with soaring ceilings, exposed post & beams, and gas fireplace. Patio doors open onto a huge deck, offering views of the in-ground pool and serene surroundings. The dining room, crafted from the original silo & featuring curved walls with wainscoting, sets the stage for family gatherings. The gourmet kitchen is equipped with a center island dining table, granite countertops, soft-close cabinetry, and stainless appliances. The main level provides a primary bedroom complete double patio doors to the side yard, and ensuite bath w/double vanity, soaking tub & glass shower. Additionally, there is a guest bedroom with adjacent tiled bath, as well as a dedicated study/office space. The loft area above the living room is perfect for recreation and relaxation. The lower level includes a vast walk-out family room & utility room. The second home is a charming 3 bedroom, 2.5-bath guest house c1825, retaining its original character w/fireplace, cherry kitchen and screened in porch. Perfectly located just minutes from historic Newfane Village, vibrant Brattleboro, and world-class skiing, this remarkable property offers the ideal blend of luxury, history, and natural beauty—perfect as a full-time residence or vacation retreat. A true gem!(SqFt & Room Count is for Main House&GuestHouse)
Listing Agent
Berkley & Veller Greenwood Country Brokerage Phone: 802-254-6400 License #082.0000151 Listed on: 05/27/2025
Home Details
Home Type
- Single Family
Est. Annual Taxes
- $15,456
Year Built
- Built in 2006
Lot Details
- 7.8 Acre Lot
- Corner Lot
- Wooded Lot
- Garden
- Property is zoned Newfane
Parking
- 2 Car Garage
Home Design
- Colonial Architecture
- Contemporary Architecture
- Post and Beam
- Concrete Foundation
- Wood Frame Construction
Interior Spaces
- Property has 1.25 Levels
- Cathedral Ceiling
- Ceiling Fan
- Skylights
- Fireplace
- Natural Light
- Family Room
- Living Room
- Dining Room
- Den
- Loft
- Walk-Out Basement
Kitchen
- Walk-In Pantry
- Gas Range
- Microwave
- Dishwasher
- Kitchen Island
Flooring
- Softwood
- Carpet
- Radiant Floor
- Ceramic Tile
Bedrooms and Bathrooms
- 5 Bedrooms
- En-Suite Bathroom
- Walk-In Closet
- Soaking Tub
Laundry
- Laundry Room
- Dryer
- Washer
Home Security
- Carbon Monoxide Detectors
- Fire and Smoke Detector
Outdoor Features
- Stream or River on Lot
- Deck
Utilities
- Hot Water Heating System
- Drilled Well
- Septic Tank
Additional Features
- Guest House
- Barn
Map
Home Values in the Area
Average Home Value in this Area
Property History
| Date | Event | Price | Change | Sq Ft Price |
|---|---|---|---|---|
| 08/01/2025 08/01/25 | Price Changed | $989,000 | -3.5% | $177 / Sq Ft |
| 05/27/2025 05/27/25 | For Sale | $1,025,000 | -- | $183 / Sq Ft |
Source: PrimeMLS
MLS Number: 5043060
- 787 Vermont 30
- 916 Wiswall Hill Rd
- 637 Wiswall Hill Rd
- 85 Browns Rd
- Lot 5 Hope Rd
- 398 Vermont 30
- 1 Berrie Ln
- 18 Hemlock Hill Rd
- 42 Newfane Hill Rd
- 2015 Vermont 30
- 134 Vt Route 30
- 0 Ober Hill Rd
- 199 Depot Rd
- 161 Depot Rd
- 81 Parish Hill Rd Unit 26
- 81 Parish Hill Rd
- 1771 Townshend Dam Rd
- 80 Banning Rd
- 0 Banning Rd
- 0 Dover Rd Unit 5054979
- 205 West St Unit A
- 1138 River Rd
- 4027 Vermont Route 100
- 72 Depot St
- 4591 Vermont 30
- 498 Marlboro Rd Unit N37
- 1155 Putney Rd Unit 1A
- 3A Black Pine Unit ID1261564P
- 215 Main St Unit 209
- 123 Frost St
- 114 Main St Unit 33
- 4 Elliot St Unit 8
- 4 Elliot St Unit 6
- 194 Main St
- 477 Route 63
- 18 Namaschaug Landing
- 1303 Goodaleville Rd
- 45 Benson Fuller Dr
- 16 Winterberry Heights
- 20 Jamie Ln







