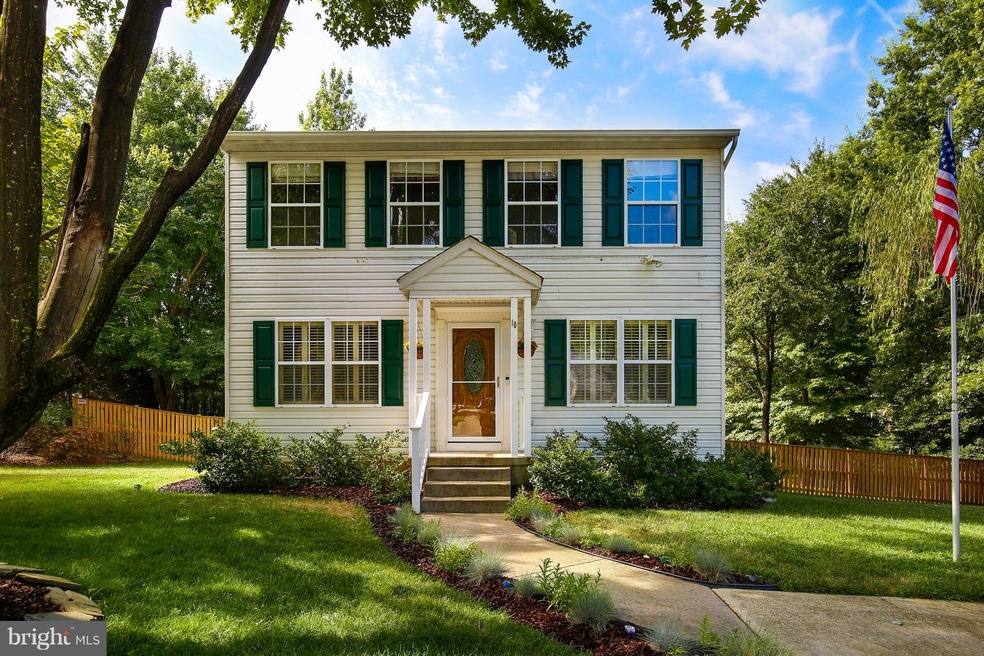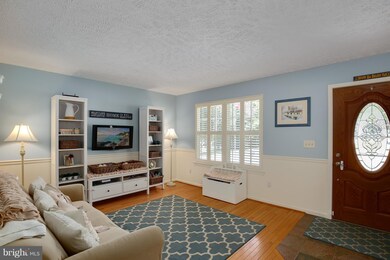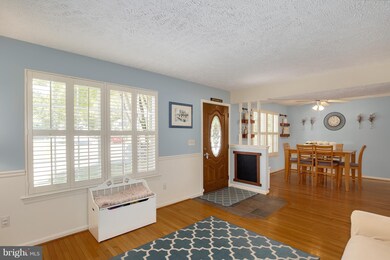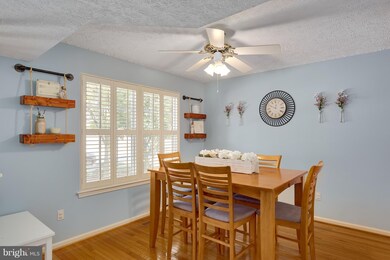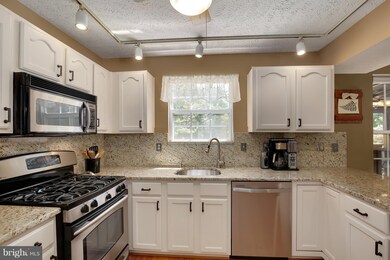
10 2nd St Annapolis, MD 21401
Highlights
- Gourmet Kitchen
- Colonial Architecture
- Attic
- Open Floorplan
- Wood Flooring
- No HOA
About This Home
As of October 2018This house is Move In Ready! Fresh & Updated, Kitchen Appliances, Granite Counter Tops, Hardwood Floors, Screened-In Porch, Fully fenced backyard. HVAC completely replaced 2016. Updated Bathrooms, Gas Stove in Family Room to keep you nice & warm in the winter. Basement has a cedar closet and plenty of room for storage, great place for projects at the workbench & door leading to the backyard.
Last Agent to Sell the Property
Douglas Realty LLC License #597250 Listed on: 07/23/2018
Home Details
Home Type
- Single Family
Est. Annual Taxes
- $3,855
Year Built
- Built in 1994
Lot Details
- 0.35 Acre Lot
- Property is in very good condition
Parking
- Off-Street Parking
Home Design
- Colonial Architecture
- Aluminum Siding
Interior Spaces
- Property has 3 Levels
- Open Floorplan
- Ceiling Fan
- Screen For Fireplace
- Window Treatments
- Window Screens
- Family Room Off Kitchen
- Dining Area
- Wood Flooring
- Attic
Kitchen
- Gourmet Kitchen
- Stove
- Cooktop
- Microwave
- Freezer
- Dishwasher
- Upgraded Countertops
- Disposal
Bedrooms and Bathrooms
- 3 Bedrooms
- En-Suite Bathroom
- 2.5 Bathrooms
Unfinished Basement
- Basement Fills Entire Space Under The House
- Connecting Stairway
- Rear Basement Entry
Home Security
- Alarm System
- Storm Windows
- Storm Doors
Outdoor Features
- Shed
Schools
- Rolling Knolls Elementary School
- Wiley H. Bates Middle School
- Annapolis High School
Utilities
- Forced Air Heating and Cooling System
- Humidifier
- Natural Gas Water Heater
Community Details
- No Home Owners Association
- Greenwood Acres Subdivision
Listing and Financial Details
- Tax Lot 22
- Assessor Parcel Number 020234790077528
- $320 Front Foot Fee per year
Ownership History
Purchase Details
Home Financials for this Owner
Home Financials are based on the most recent Mortgage that was taken out on this home.Purchase Details
Home Financials for this Owner
Home Financials are based on the most recent Mortgage that was taken out on this home.Purchase Details
Home Financials for this Owner
Home Financials are based on the most recent Mortgage that was taken out on this home.Purchase Details
Home Financials for this Owner
Home Financials are based on the most recent Mortgage that was taken out on this home.Similar Homes in the area
Home Values in the Area
Average Home Value in this Area
Purchase History
| Date | Type | Sale Price | Title Company |
|---|---|---|---|
| Deed | $388,000 | Gpn Title Inc | |
| Deed | $315,000 | Title Resources Guaranty Com | |
| Deed | $170,341 | -- | |
| Deed | $442,000 | -- |
Mortgage History
| Date | Status | Loan Amount | Loan Type |
|---|---|---|---|
| Open | $339,000 | New Conventional | |
| Closed | $335,000 | New Conventional | |
| Closed | $329,800 | New Conventional | |
| Previous Owner | $307,014 | FHA | |
| Previous Owner | $172,890 | No Value Available | |
| Previous Owner | $2,400,000 | No Value Available |
Property History
| Date | Event | Price | Change | Sq Ft Price |
|---|---|---|---|---|
| 07/16/2025 07/16/25 | For Sale | $624,888 | 0.0% | $355 / Sq Ft |
| 06/30/2025 06/30/25 | Price Changed | $624,888 | +61.1% | $355 / Sq Ft |
| 10/26/2018 10/26/18 | Sold | $388,000 | -0.5% | $226 / Sq Ft |
| 09/24/2018 09/24/18 | Pending | -- | -- | -- |
| 09/09/2018 09/09/18 | Price Changed | $389,990 | -2.5% | $227 / Sq Ft |
| 08/17/2018 08/17/18 | Price Changed | $399,990 | -2.4% | $233 / Sq Ft |
| 07/30/2018 07/30/18 | Price Changed | $410,000 | -2.4% | $238 / Sq Ft |
| 07/23/2018 07/23/18 | For Sale | $420,000 | -- | $244 / Sq Ft |
Tax History Compared to Growth
Tax History
| Year | Tax Paid | Tax Assessment Tax Assessment Total Assessment is a certain percentage of the fair market value that is determined by local assessors to be the total taxable value of land and additions on the property. | Land | Improvement |
|---|---|---|---|---|
| 2024 | $4,862 | $423,467 | $0 | $0 |
| 2023 | $4,705 | $387,500 | $195,400 | $192,100 |
| 2022 | $4,442 | $383,867 | $0 | $0 |
| 2021 | $8,807 | $380,233 | $0 | $0 |
| 2020 | $4,310 | $376,600 | $195,400 | $181,200 |
| 2019 | $4,234 | $367,433 | $0 | $0 |
| 2018 | $3,633 | $358,267 | $0 | $0 |
| 2017 | $3,902 | $349,100 | $0 | $0 |
| 2016 | -- | $342,633 | $0 | $0 |
| 2015 | -- | $336,167 | $0 | $0 |
| 2014 | -- | $329,700 | $0 | $0 |
Agents Affiliated with this Home
-
Helaine Reaves

Seller's Agent in 2025
Helaine Reaves
Keller Williams Capital Properties
(301) 980-8644
32 Total Sales
-
Pamela Childers

Seller's Agent in 2018
Pamela Childers
Douglas Realty LLC
(410) 490-7440
34 Total Sales
Map
Source: Bright MLS
MLS Number: 1002088688
APN: 02-347-90077528
- 2569 Golfers Ridge Rd
- 1945 Marconi Cir
- 1809 Labrott Ln
- 915 Boom Way
- 2670 Compass Dr
- 505 Coover Rd
- 708 Sydney Terrace
- 704 Sydney Terrace
- 1918 Mackiebeth Ct
- 905 Plattner Ct
- 2601 Compass Dr
- 2600 Compass Dr
- 810 Bermuda Ct
- 857 Rudder Way
- 940 Schooner Cir
- 805 Coxswain Way Unit 205
- 930 Astern Way Unit 502
- 930 Astern Way Unit 609
- 930 Astern Way Unit 405
- 803 Coxswain Way Unit 107
