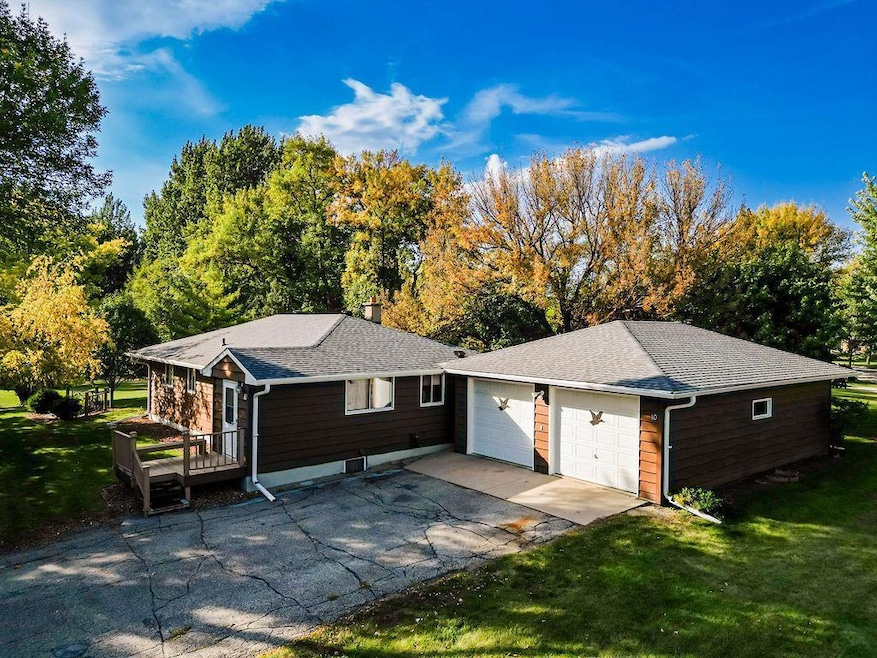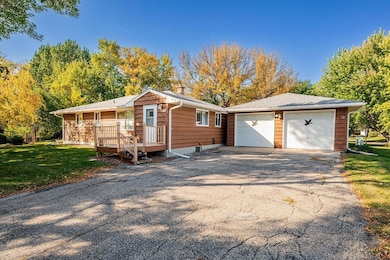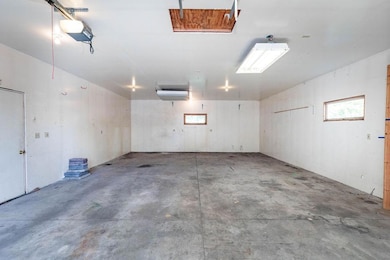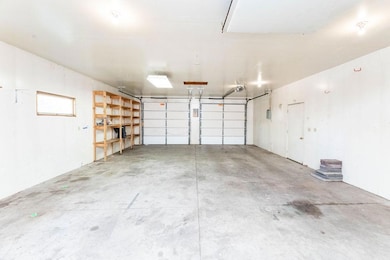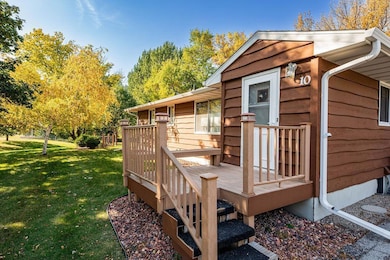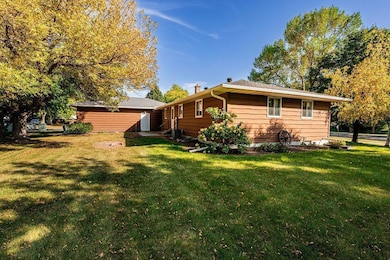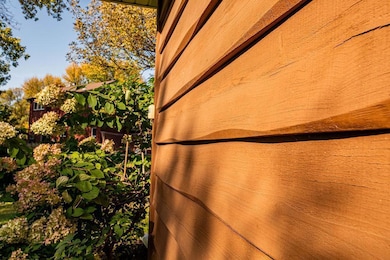10 40th Ave S Moorhead, MN 56560
Estimated payment $1,738/month
Highlights
- Home fronts a creek
- Corner Lot
- Porch
- 43,560 Sq Ft lot
- No HOA
- Tandem Parking
About This Home
$20,000 Price Drop! Bring your ideas to life in this well-built Moorhead home! With key improvements already in place, you can focus on the fun part—customizing and designing your dream space. Sitting on almost an acre with a stream and mature trees, it’s your own private park waiting to be transformed. Built in 1956, it’s got rock-solid character and updates where they matter most: brand-new shingles on the house and oversized 26x36 garage, newer windows, a 2010 furnace, and 2015 central A/C. The redwood siding is in incredible condition—something you just don’t find anymore. Inside, you’ll find an unfinished basement (poured new in 1997) that’s waiting for your vision, plus a main floor with great bones that could use fresh flooring, paint, and a kitchen update. Translation: no one else’s “style” to undo—just a blank canvas for you to make it your own. Big garage, solid structure, and a setting that’s hard to beat. This isn’t just a house—it’s a project with major payoff potential.
Listing Agent
Berkshire Hathaway HomeServices Premier Properties Listed on: 09/30/2025

Home Details
Home Type
- Single Family
Est. Annual Taxes
- $3,142
Year Built
- Built in 1956
Lot Details
- 1 Acre Lot
- Lot Dimensions are 110 x 290
- Home fronts a creek
- Corner Lot
- Many Trees
Parking
- 4 Car Garage
- Tandem Parking
Home Design
- Unfinished Walls
- Architectural Shingle Roof
- Wood Siding
Interior Spaces
- 1,144 Sq Ft Home
- 1-Story Property
- Living Room
- Utility Room
- Range
- Basement
Bedrooms and Bathrooms
- 3 Bedrooms
Outdoor Features
- Patio
- Porch
Utilities
- Forced Air Heating and Cooling System
- Heating System Uses Oil
- 200+ Amp Service
- Electric Water Heater
- Fuel Tank
Community Details
- No Home Owners Association
Listing and Financial Details
- Assessor Parcel Number 589001650
Map
Home Values in the Area
Average Home Value in this Area
Tax History
| Year | Tax Paid | Tax Assessment Tax Assessment Total Assessment is a certain percentage of the fair market value that is determined by local assessors to be the total taxable value of land and additions on the property. | Land | Improvement |
|---|---|---|---|---|
| 2025 | $3,142 | $238,000 | $83,400 | $154,600 |
| 2024 | $3,142 | $229,000 | $83,400 | $145,600 |
| 2023 | $3,054 | $220,000 | $83,400 | $136,600 |
| 2022 | $2,764 | $209,700 | $77,500 | $132,200 |
| 2021 | $2,762 | $192,100 | $71,500 | $120,600 |
| 2020 | $2,668 | $190,500 | $71,500 | $119,000 |
| 2019 | $2,520 | $189,400 | $71,500 | $117,900 |
| 2018 | $2,352 | $190,600 | $71,500 | $119,100 |
| 2017 | $2,172 | $180,500 | $61,400 | $119,100 |
| 2016 | $2,048 | $173,800 | $61,400 | $112,400 |
| 2015 | $1,798 | $154,800 | $58,100 | $96,700 |
| 2014 | $1,832 | $154,800 | $58,100 | $96,700 |
Property History
| Date | Event | Price | List to Sale | Price per Sq Ft |
|---|---|---|---|---|
| 10/18/2025 10/18/25 | Price Changed | $280,000 | -6.7% | $245 / Sq Ft |
| 09/30/2025 09/30/25 | For Sale | $300,000 | -- | $262 / Sq Ft |
Source: NorthstarMLS
MLS Number: 6795931
APN: 58-900-1650
- 3901 S Rivershore Dr
- 3924 3rd St S
- 26 40th Avenue Oak Cir S
- 3906 4th St S
- 2304 37th Ave S
- 2316 37th Ave S
- 2309 37th Ave S
- 106 37th Ave S
- 4213 S Rivershore Dr
- 318 44th Ave S
- 326 44th Ave S
- 3911 7th St S
- 521 37th Ave S
- 705 43 1 2 Ave S
- 4517 Allyson Ct
- 510 35th Ave S
- 4732 Hampton Loop S
- 4736 Hampton Loop S
- 4003 9th St S
- Maria Plan at Hampton Place
- 800-810 41st Ave S
- 900 44th Ave S
- 600 30th Ave S
- 1002 Belsly Blvd
- 1101 Belsly Blvd
- 900 30th Ave S
- 3301 14th St S
- 2728-2924 15th Ave S
- 2602-2620 14th St S
- 1501 Belsly Blvd
- 2540 14th St S
- 2641 15th St S
- 1402 Belsly Blvd
- 1102 28th Ave S
- 1601 Belsly Blvd
- 1538 27th Ave S
- 3601 University Dr S
- 3333 17th St S
- 804-820 24th Ave S
- 3193 17th St S
