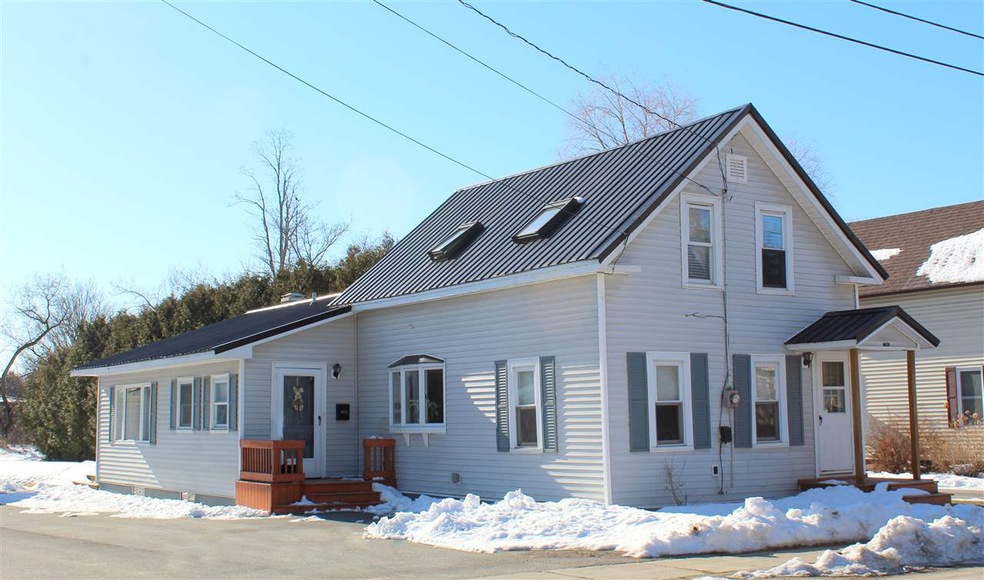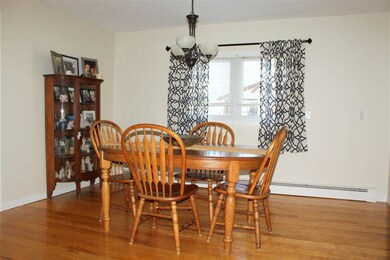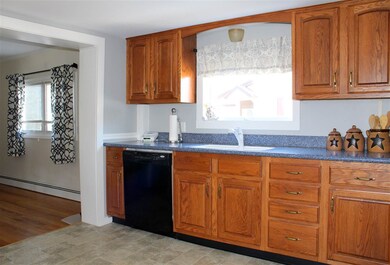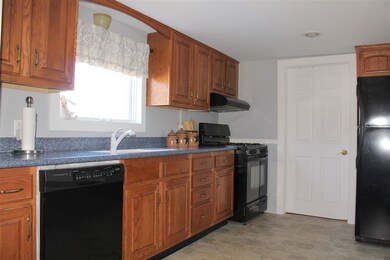
10 4th St Swanton, VT 05488
Highlights
- Deck
- Main Floor Bedroom
- 1 Car Detached Garage
- Wood Flooring
- Farmhouse Style Home
- Skylights
About This Home
As of April 2025Welcoming farmhouse in immaculate condition. Large mud room opens into the formal dining room with hardwood floors. A sun filled living room offers access through slider to the private backyard and patio. Large country kitchen with corian counters, ample storage space, “bakers hutch”, chair rail and breakfast nook. Family room with laminate flooring, first floor laundry, bedroom, and full bath with Jacuzzi tub complete the first floor. 2nd floor host 3 updated bedrooms and a 3/4 bath. Oversize detached garage that is heated, beautiful backyard, paved driveway, new decks and mature landscaping make this beauty move-in ready!
Last Agent to Sell the Property
CENTURY 21 North East License #081.0121929 Listed on: 03/27/2018

Home Details
Home Type
- Single Family
Est. Annual Taxes
- $4,239
Year Built
- Built in 1900
Lot Details
- 0.5 Acre Lot
- Level Lot
- Garden
Parking
- 1 Car Detached Garage
Home Design
- Farmhouse Style Home
- Concrete Foundation
- Wood Frame Construction
- Metal Roof
- Vinyl Siding
Interior Spaces
- 2-Story Property
- Skylights
- Combination Kitchen and Dining Room
Kitchen
- Gas Range
- Dishwasher
Flooring
- Wood
- Carpet
- Tile
- Vinyl
Bedrooms and Bathrooms
- 4 Bedrooms
- Main Floor Bedroom
- Bathroom on Main Level
Laundry
- Laundry on main level
- Dryer
Basement
- Interior Basement Entry
- Sump Pump
Outdoor Features
- Deck
- Patio
Schools
- Swanton Elementary And Middle School
- Missisquoi Valley Uhsd #7 High School
Utilities
- Baseboard Heating
- Hot Water Heating System
- Heating System Uses Natural Gas
- 100 Amp Service
- Natural Gas Water Heater
Ownership History
Purchase Details
Home Financials for this Owner
Home Financials are based on the most recent Mortgage that was taken out on this home.Purchase Details
Purchase Details
Purchase Details
Purchase Details
Similar Home in Swanton, VT
Home Values in the Area
Average Home Value in this Area
Purchase History
| Date | Type | Sale Price | Title Company |
|---|---|---|---|
| Deed | $199,000 | -- | |
| Deed | $94,100 | -- | |
| Interfamily Deed Transfer | -- | -- | |
| Grant Deed | $176,000 | -- | |
| Grant Deed | $160,000 | -- | |
| Grant Deed | $160,000 | -- |
Property History
| Date | Event | Price | Change | Sq Ft Price |
|---|---|---|---|---|
| 04/24/2025 04/24/25 | Sold | $333,000 | +11.4% | $208 / Sq Ft |
| 03/22/2025 03/22/25 | Pending | -- | -- | -- |
| 03/17/2025 03/17/25 | For Sale | $299,000 | +50.3% | $187 / Sq Ft |
| 06/29/2018 06/29/18 | Sold | $199,000 | 0.0% | $124 / Sq Ft |
| 05/14/2018 05/14/18 | Pending | -- | -- | -- |
| 05/10/2018 05/10/18 | For Sale | $199,000 | 0.0% | $124 / Sq Ft |
| 04/02/2018 04/02/18 | Pending | -- | -- | -- |
| 03/27/2018 03/27/18 | For Sale | $199,000 | -- | $124 / Sq Ft |
Tax History Compared to Growth
Tax History
| Year | Tax Paid | Tax Assessment Tax Assessment Total Assessment is a certain percentage of the fair market value that is determined by local assessors to be the total taxable value of land and additions on the property. | Land | Improvement |
|---|---|---|---|---|
| 2024 | $4,387 | $187,700 | $40,000 | $147,700 |
| 2023 | $3,771 | $187,700 | $40,000 | $147,700 |
| 2022 | $2,683 | $187,700 | $40,000 | $147,700 |
| 2021 | $2,776 | $187,700 | $40,000 | $147,700 |
| 2020 | $2,949 | $187,700 | $40,000 | $147,700 |
| 2019 | $2,752 | $187,700 | $40,000 | $147,700 |
| 2018 | $2,681 | $187,700 | $40,000 | $147,700 |
| 2017 | $2,754 | $187,700 | $40,000 | $147,700 |
| 2016 | $2,642 | $187,700 | $40,000 | $147,700 |
Agents Affiliated with this Home
-
M
Seller's Agent in 2025
Michael Preseau
CENTURY 21 North East
-
J
Buyer's Agent in 2025
John Nichols
EXP Realty
-
S
Seller's Agent in 2018
Stacie Callan
CENTURY 21 North East
Map
Source: PrimeMLS
MLS Number: 4682663
APN: 639-201-10905






