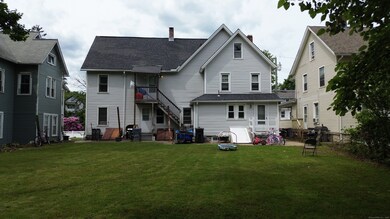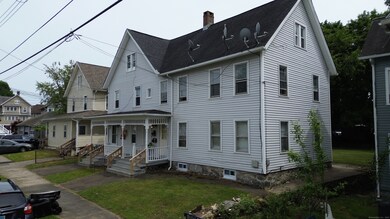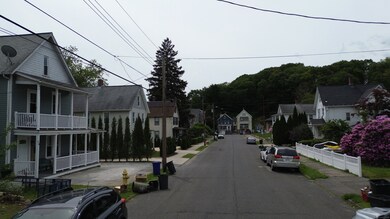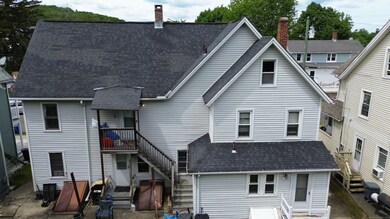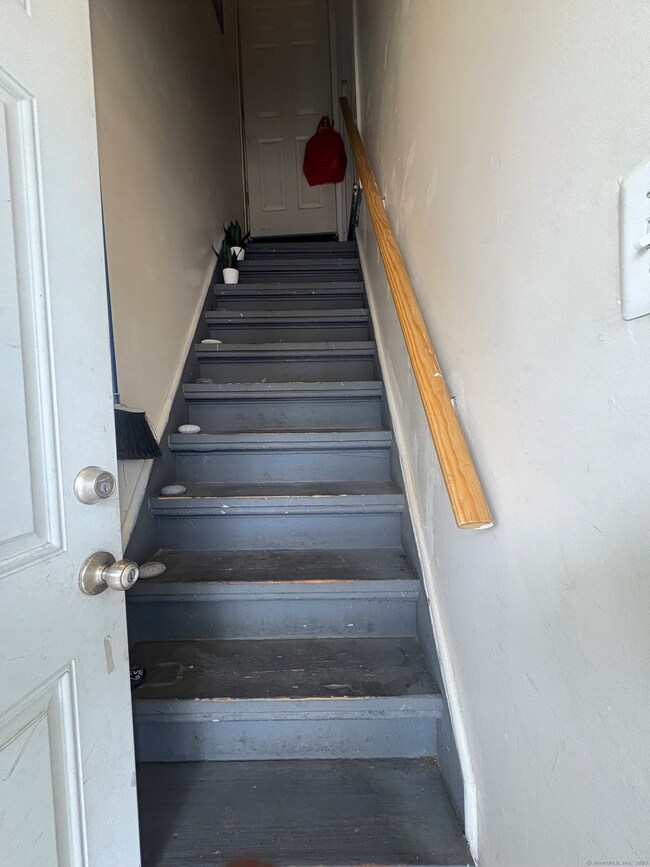
Estimated payment $3,104/month
About This Home
Fully Rented 3-Family with Versatile Layout! Perfect for owner-occupants or investors, this well-maintained and fully rented 3-family home sits in a desirable Derby neighborhood close to Route 8/34, Griffin Hospital, downtown, the train station, and shopping. Just 65 miles from New York City, this location offers both convenience and rental appeal. All three units feature 2 bedrooms and 1 bathroom: * Unit 1 is a spacious duplex-style apartment that spans both the main level and lower level, providing flexible living space. * Unit 2, located on the second floor, offers a traditional layout with natural light and comfort. * Unit 3 is a first-floor unit, separate from Unit 1, with easy single-level access. The property also includes a walk-up attic with a bedroom, ideal for storage or potential expansion. Whether you're looking to live in one unit and rent the others, or simply expand your portfolio with steady cash flow, this property offers incredible flexibility and value. Don't miss your chance-schedule a private tour today!
Property Details
Home Type
- Multi-Family
Est. Annual Taxes
- $4,941
Year Built
- Built in 1864
Lot Details
- 6,098 Sq Ft Lot
- Level Lot
Home Design
- Concrete Foundation
- Stone Frame
- Asphalt Shingled Roof
- Vinyl Siding
- Stone
Interior Spaces
- 2,289 Sq Ft Home
- Basement Fills Entire Space Under The House
- Walkup Attic
Bedrooms and Bathrooms
- 6 Bedrooms
- 3 Full Bathrooms
Schools
- Irving Elementary School
- Derby High School
Utilities
- Cooling System Mounted In Outer Wall Opening
- Heating System Uses Natural Gas
Community Details
- 3 Units
Listing and Financial Details
- Assessor Parcel Number 1092822
Map
Home Values in the Area
Average Home Value in this Area
Tax History
| Year | Tax Paid | Tax Assessment Tax Assessment Total Assessment is a certain percentage of the fair market value that is determined by local assessors to be the total taxable value of land and additions on the property. | Land | Improvement |
|---|---|---|---|---|
| 2025 | $4,941 | $114,380 | $31,880 | $82,500 |
| 2024 | $4,941 | $114,380 | $31,850 | $82,530 |
| 2023 | $4,415 | $114,380 | $31,850 | $82,530 |
| 2022 | $4,415 | $114,380 | $31,850 | $82,530 |
| 2021 | $4,415 | $114,380 | $31,850 | $82,530 |
| 2020 | $3,940 | $89,810 | $31,850 | $57,960 |
| 2019 | $3,760 | $89,810 | $31,850 | $57,960 |
| 2018 | $3,536 | $89,810 | $31,850 | $57,960 |
| 2017 | $3,536 | $89,810 | $31,850 | $57,960 |
| 2016 | $3,536 | $89,810 | $31,850 | $57,960 |
| 2015 | $3,372 | $94,360 | $31,850 | $62,510 |
| 2014 | $3,372 | $94,360 | $31,850 | $62,510 |
Property History
| Date | Event | Price | Change | Sq Ft Price |
|---|---|---|---|---|
| 06/12/2025 06/12/25 | For Sale | $495,000 | -- | $216 / Sq Ft |
Purchase History
| Date | Type | Sale Price | Title Company |
|---|---|---|---|
| Warranty Deed | $195,000 | -- |
Mortgage History
| Date | Status | Loan Amount | Loan Type |
|---|---|---|---|
| Open | $331,987 | Stand Alone Refi Refinance Of Original Loan | |
| Closed | $185,250 | No Value Available |
Similar Homes in Derby, CT
Source: SmartMLS
MLS Number: 24099541
APN: DERB-000008-000007-000055
- 196 Hawkins St
- 112 Smith St Unit 116
- 69 Seymour Ave
- 269 Olivia St Unit 271
- 88 Summit St Unit 88
- 50 Oak St Unit 56
- 44 Lafayette St
- 249 Hawthorne Ave
- 105 Camptown St
- 98 Water St
- 113 Park Ave
- 111 Park Ave
- 63 Minerva St
- 255 Canal St E
- 310 Derby Ave Unit 312
- 0 Grove Ave
- 273 Derby Ave Unit 511
- 273 Derby Ave Unit 1104
- 273 Derby Ave Unit 501
- 273 Derby Ave Unit 810
- 322 Olivia St Unit 2
- 100 Hawkins St
- 11 7th St Unit 2 rear
- 118 Hawthorne Ave
- 30 Hawkins St
- 19 Hawkins St Unit 3
- 203 Water St Unit 3
- 49 6th St Unit 3rd
- 49 6th St
- 10 6th St Unit 3rd
- 38 Clifton Ave Unit 3
- 33 Roosevelt Dr
- 310 Derby Ave Unit 2 bed room first floor
- 312 Derby Ave Unit 1
- 185 Canal St
- 563 Howe Ave Unit 1stF
- 68 Perry Ave Unit 3rd unit
- 90 Main St
- 502 Howe Ave
- 464 Howe Ave Unit 3A

