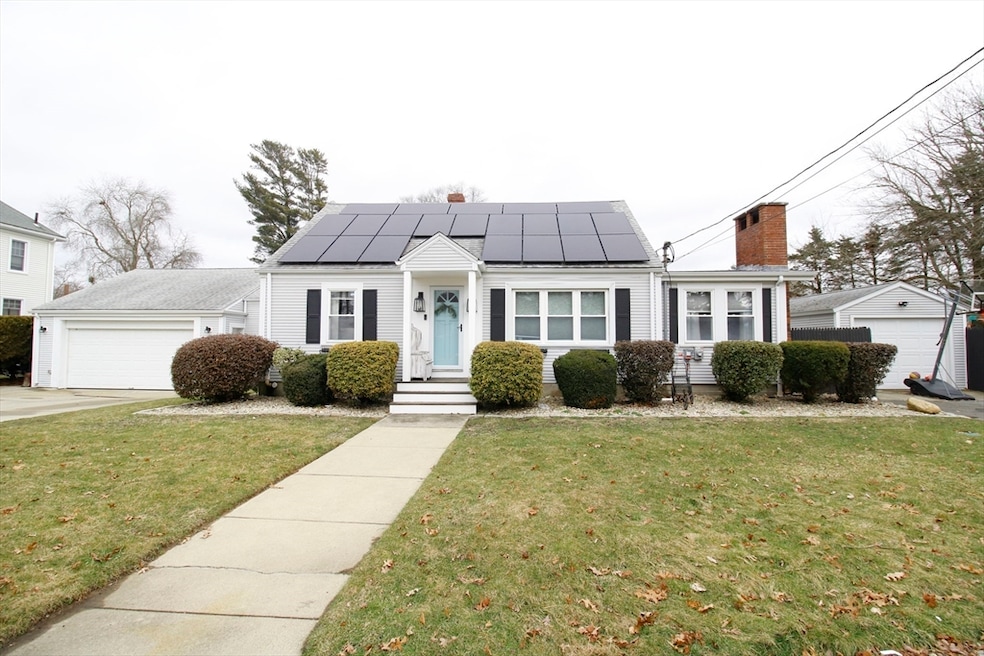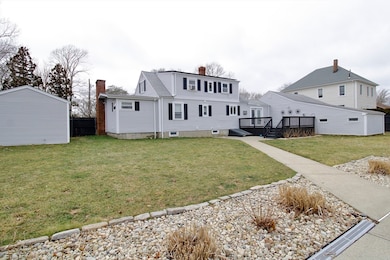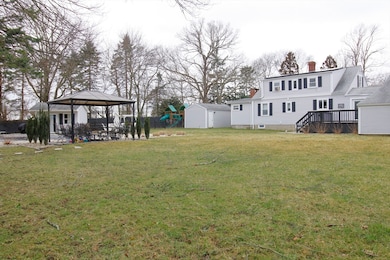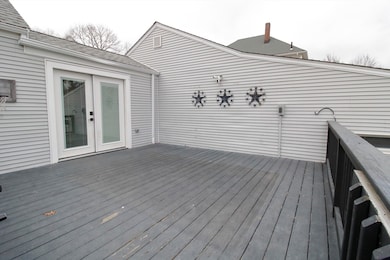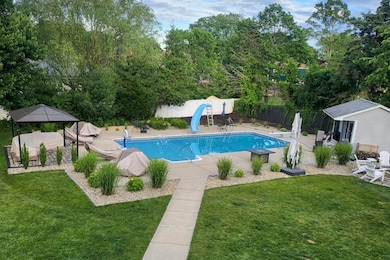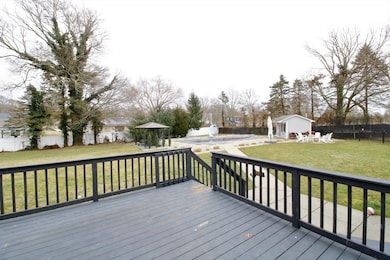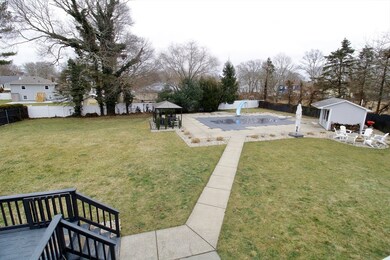
10 Acorn St New Bedford, MA 02740
Westview Park NeighborhoodHighlights
- Medical Services
- 0.5 Acre Lot
- Deck
- In Ground Pool
- Cape Cod Architecture
- Property is near public transit
About This Home
As of November 2024Welcome to New Bedford! This well maintained cape is nestled at the end of a dead end street. This home has 3 bedrooms, 2 bathrooms, and a mudroom. The expansive living room features a fireplace with built-in shelving. White shaker cabinets in the kitchen with a large dining area, a full bathroom, and the main bedroom can all be found on the main level of the home. Upstairs you will find 2 more bedrooms, 1 of them with a walk-in closet, and another full bathroom. Exterior features a full fenced in yard, a deck, an attached oversized 2 car garage as well as a detached 1 car garage with a separate driveway, irrigation system, solar panels in-ground pool, and a pool house with a half bathroom! Many updates include but not limited to kitchen, main bathroom, mudroom, pool house, pool pump, pool liner & cover, and custom built-in shelving to name a few. First showing will be at the Open House Saturday September 21 11:00 AM - 1:00 PM
Home Details
Home Type
- Single Family
Est. Annual Taxes
- $6,188
Year Built
- Built in 1953
Lot Details
- 0.5 Acre Lot
- Street terminates at a dead end
- Fenced Yard
- Fenced
- Level Lot
- Property is zoned RB
Parking
- 3 Car Garage
- Driveway
- Open Parking
- Off-Street Parking
Home Design
- Cape Cod Architecture
- Frame Construction
- Shingle Roof
- Concrete Perimeter Foundation
Interior Spaces
- 1,694 Sq Ft Home
- Central Vacuum
- 1 Fireplace
- Insulated Windows
- Insulated Doors
- Washer Hookup
Flooring
- Wood
- Tile
Bedrooms and Bathrooms
- 3 Bedrooms
- Primary Bedroom on Main
Basement
- Basement Fills Entire Space Under The House
- Laundry in Basement
Eco-Friendly Details
- Energy-Efficient Thermostat
Outdoor Features
- In Ground Pool
- Bulkhead
- Deck
Location
- Property is near public transit
- Property is near schools
Utilities
- No Cooling
- 1 Heating Zone
- Heating System Uses Natural Gas
- 200+ Amp Service
- Gas Water Heater
Listing and Financial Details
- Assessor Parcel Number M:0076 L:0176,2895836
Community Details
Overview
- No Home Owners Association
Amenities
- Medical Services
- Coin Laundry
Recreation
- Park
- Jogging Path
Ownership History
Purchase Details
Purchase Details
Purchase Details
Purchase Details
Similar Homes in New Bedford, MA
Home Values in the Area
Average Home Value in this Area
Purchase History
| Date | Type | Sale Price | Title Company |
|---|---|---|---|
| Deed | -- | None Available | |
| Deed | -- | None Available | |
| Deed | -- | -- | |
| Deed | $121,000 | -- | |
| Deed | -- | -- | |
| Deed | $121,000 | -- | |
| Deed | $119,000 | -- |
Mortgage History
| Date | Status | Loan Amount | Loan Type |
|---|---|---|---|
| Previous Owner | $257,000 | Stand Alone Refi Refinance Of Original Loan | |
| Previous Owner | $45,000 | Credit Line Revolving | |
| Previous Owner | $285,000 | New Conventional |
Property History
| Date | Event | Price | Change | Sq Ft Price |
|---|---|---|---|---|
| 11/21/2024 11/21/24 | Sold | $550,000 | -0.9% | $325 / Sq Ft |
| 10/11/2024 10/11/24 | Pending | -- | -- | -- |
| 09/19/2024 09/19/24 | For Sale | $555,000 | +85.0% | $328 / Sq Ft |
| 02/10/2016 02/10/16 | Sold | $300,000 | -7.7% | $175 / Sq Ft |
| 12/14/2015 12/14/15 | Pending | -- | -- | -- |
| 08/21/2015 08/21/15 | For Sale | $325,000 | -- | $189 / Sq Ft |
Tax History Compared to Growth
Tax History
| Year | Tax Paid | Tax Assessment Tax Assessment Total Assessment is a certain percentage of the fair market value that is determined by local assessors to be the total taxable value of land and additions on the property. | Land | Improvement |
|---|---|---|---|---|
| 2025 | $6,093 | $538,700 | $182,200 | $356,500 |
| 2024 | $6,188 | $515,700 | $186,700 | $329,000 |
| 2023 | $6,309 | $441,500 | $143,200 | $298,300 |
| 2022 | $5,846 | $376,200 | $137,300 | $238,900 |
| 2021 | $5,659 | $363,000 | $131,300 | $231,700 |
| 2020 | $5,515 | $341,300 | $131,300 | $210,000 |
| 2019 | $5,363 | $325,600 | $131,300 | $194,300 |
| 2018 | $5,104 | $306,900 | $131,300 | $175,600 |
| 2017 | $5,131 | $307,400 | $125,300 | $182,100 |
| 2016 | $4,701 | $285,100 | $119,400 | $165,700 |
| 2015 | $4,400 | $279,700 | $119,400 | $160,300 |
| 2014 | $4,245 | $280,000 | $122,400 | $157,600 |
Agents Affiliated with this Home
-
Bianca Moniz

Seller's Agent in 2024
Bianca Moniz
Streamline Realty
(774) 451-0999
1 in this area
20 Total Sales
-
Tyler DaSilva

Buyer's Agent in 2024
Tyler DaSilva
LPT Realty - Home & Key Group
(508) 642-7295
2 in this area
40 Total Sales
-
Stephen Medeiros

Seller's Agent in 2016
Stephen Medeiros
Keller Williams Realty
(774) 473-9150
1 in this area
66 Total Sales
-
Luis Amado

Buyer's Agent in 2016
Luis Amado
ERA The Castelo Group
(508) 496-1150
3 in this area
78 Total Sales
Map
Source: MLS Property Information Network (MLS PIN)
MLS Number: 73292512
APN: NEWB-000076-000000-000176
- 24 Ambergris Ln
- 224-232 Caroline St
- 103 Caroline St
- 493 Chancery St
- 81 Durfee St
- 76 Willow St
- 342 Hathaway Blvd Unit 18
- 77 Shawmut Ave
- 19 Richmond St
- 160 Hapwell St
- 168 Macomber St
- 376 Summer St
- 49 Parker St
- 4-6 Shawmut Ave
- 9 Studley St
- 151 Smith St
- ) Hapwell & Summit St
- 20 Lafrance Ct
- 100-104 Adams St
- 428 Parker St Unit 2
