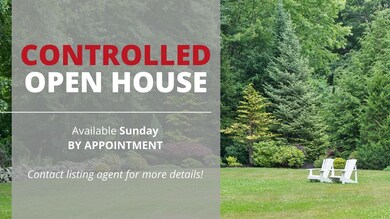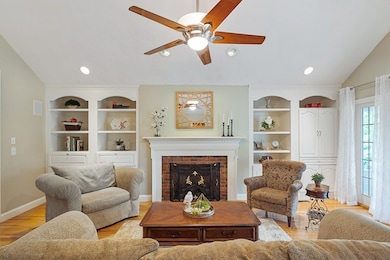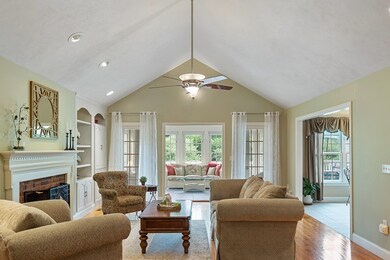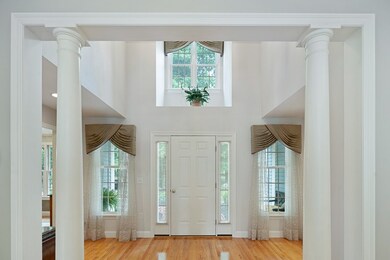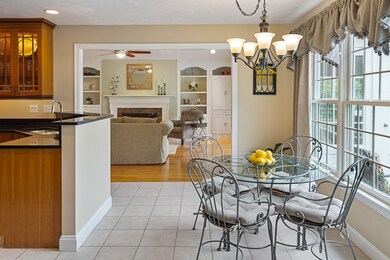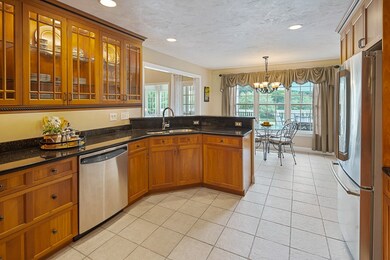
10 Adam Taylor Rd Sterling, MA 01564
Outlying Sterling NeighborhoodEstimated Value: $885,891 - $1,040,000
Highlights
- Deck
- Wood Flooring
- Porch
- Wachusett Regional High School Rated A-
- Wine Refrigerator
- Security Service
About This Home
As of August 2020Unique french country cape nestled among pristine gardens awaits the most discriminating buyer. Inviting front porch leads into the 2 story foyer. A comfortable living room sits at the center of this open concept home and features built in cabinets and bookshelves. French doors lead into a 4 season sun room bathed in natural light. Wood floors flow through the entire first floor with the exception of the Kit., baths and mud area. The beautiful cherry-wood kitchen features double ovens and gas cook top for easy holiday prep. Elegant dining room includes chair rail and tray ceiling for style. First floor bedroom suite boasts a ton of natural light and spacious master bath w/ built in soaking tub, shower and custom vanity. Two more bedrooms and a second bath complete the main level living. On the second level the informal living space includes built in entertainment center, wet bar, mini fridge and wine fridge. An office and third full bath complete the 2nd floor. Beautiful Home!
Home Details
Home Type
- Single Family
Est. Annual Taxes
- $10,143
Year Built
- Built in 2001
Lot Details
- Sprinkler System
- Garden
Parking
- 3 Car Garage
Interior Spaces
- Central Vacuum
- Window Screens
- French Doors
- Basement
Kitchen
- Built-In Oven
- Built-In Range
- Microwave
- Dishwasher
- Wine Refrigerator
Flooring
- Wood
- Tile
Outdoor Features
- Deck
- Storage Shed
- Rain Gutters
- Porch
Utilities
- Forced Air Heating and Cooling System
- Heating System Uses Oil
- Water Treatment System
- Oil Water Heater
- Private Sewer
Community Details
- Security Service
Listing and Financial Details
- Assessor Parcel Number M:00113 L:00019
Ownership History
Purchase Details
Home Financials for this Owner
Home Financials are based on the most recent Mortgage that was taken out on this home.Purchase Details
Home Financials for this Owner
Home Financials are based on the most recent Mortgage that was taken out on this home.Similar Homes in Sterling, MA
Home Values in the Area
Average Home Value in this Area
Purchase History
| Date | Buyer | Sale Price | Title Company |
|---|---|---|---|
| Case Eric | $650,000 | None Available | |
| Richard Paul L | $540,000 | -- |
Mortgage History
| Date | Status | Borrower | Loan Amount |
|---|---|---|---|
| Open | Case Eric | $510,000 | |
| Previous Owner | Richard Paul L | $320,000 | |
| Previous Owner | Richard Paul L | $367,500 | |
| Previous Owner | Richard Paul L | $100,000 | |
| Previous Owner | Richard Diane R | $210,000 | |
| Previous Owner | Richard Paul L | $275,000 | |
| Previous Owner | Richard Paul L | $220,000 | |
| Closed | Richard Paul L | $185,000 |
Property History
| Date | Event | Price | Change | Sq Ft Price |
|---|---|---|---|---|
| 08/28/2020 08/28/20 | Sold | $650,000 | +1.6% | $212 / Sq Ft |
| 07/20/2020 07/20/20 | Pending | -- | -- | -- |
| 07/15/2020 07/15/20 | For Sale | $640,000 | -- | $209 / Sq Ft |
Tax History Compared to Growth
Tax History
| Year | Tax Paid | Tax Assessment Tax Assessment Total Assessment is a certain percentage of the fair market value that is determined by local assessors to be the total taxable value of land and additions on the property. | Land | Improvement |
|---|---|---|---|---|
| 2025 | $10,143 | $787,500 | $164,800 | $622,700 |
| 2024 | $10,068 | $756,400 | $159,300 | $597,100 |
| 2023 | $9,066 | $634,000 | $151,100 | $482,900 |
| 2022 | $9,862 | $646,700 | $139,100 | $507,600 |
| 2021 | $12,283 | $743,500 | $173,900 | $569,600 |
| 2020 | $11,668 | $694,100 | $186,300 | $507,800 |
| 2019 | $5,153 | $653,600 | $192,600 | $461,000 |
| 2018 | $10,314 | $588,000 | $183,200 | $404,800 |
| 2017 | $10,950 | $607,300 | $186,300 | $421,000 |
| 2016 | $10,083 | $550,100 | $186,300 | $363,800 |
| 2015 | $9,496 | $549,200 | $178,800 | $370,400 |
| 2014 | $9,298 | $549,200 | $178,800 | $370,400 |
Agents Affiliated with this Home
-
The Goneau Group

Seller's Agent in 2020
The Goneau Group
Keller Williams Realty North Central
(508) 868-4090
7 in this area
164 Total Sales
-
Rebecca Joseph
R
Buyer's Agent in 2020
Rebecca Joseph
William Raveis Real Estate & Homes Services
(774) 994-8082
1 in this area
33 Total Sales
Map
Source: MLS Property Information Network (MLS PIN)
MLS Number: 72691866
APN: STER-000113-000000-000019
- 3 Charles Patten Dr
- 30 Princeton Rd
- 158 Kendall Hill Rd
- 12 Gates Terrace
- 73 Worcester Rd Unit A
- 5 Millies Way Unit 5
- 4 Gates Terrace
- 2 Lakeview Ave
- 3 Chestnut Ave
- 21 Myrtle Ave
- 14 Myrtle Ave
- 0 Boutelle Rd
- 96 Clinton Rd
- 26 Tuttle Rd
- 110 Leominster Rd
- 27 Runaway Brook Rd
- 134 Leominster Rd
- 44 Beach Point Rd
- 318 Sterling St Unit E5
- 959 Sterling Rd
- 10 Adam Taylor Rd
- 8 Adam Taylor Rd
- 12 Adam Taylor Rd
- 9 Adam Taylor Rd
- 5 Stephanie Anne Ln
- 15 Malvern Hill Rd
- 12 Malvern Hill Rd
- 7 Adam Taylor Rd
- 14 Adam Taylor Rd
- 4 Stephanie Anne Ln
- 17 Adam Taylor Rd
- 17 Adam Taylor Rd
- 17 Adam Taylor Rd
- Lot 10 AB Stephanie Anne Ln
- Lot BA12 Stephanie Anne Ln
- Lot 10BA Stephanie Anne Ln
- 13 Adam Taylor Rd
- Lot 10 Stephanie Anne Ln
- Lot 6 Stephanie Anne Ln
- Lot 3 Stephanie Anne Ln

