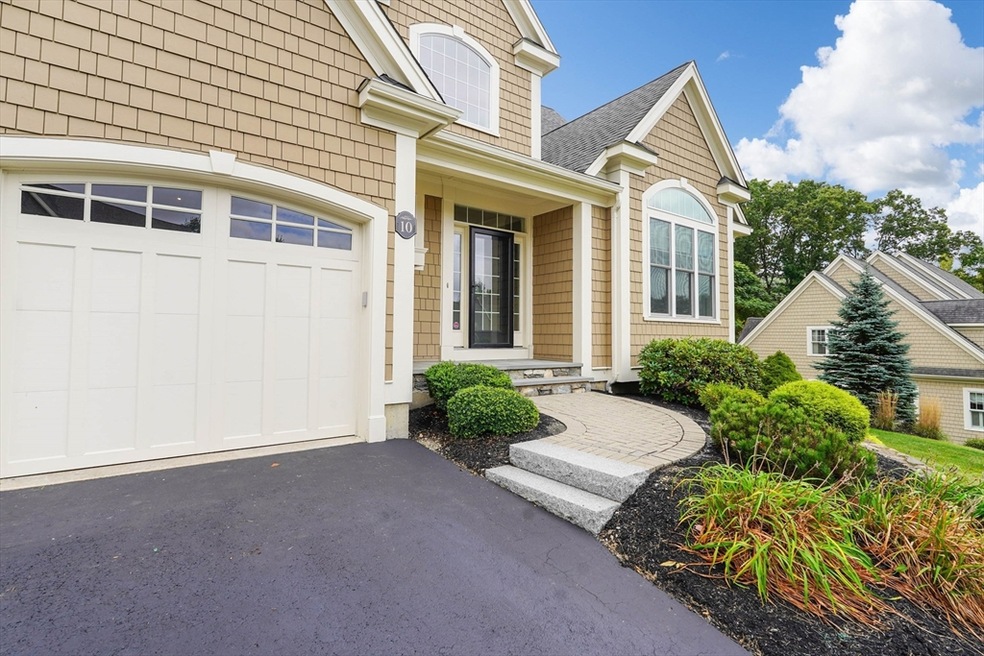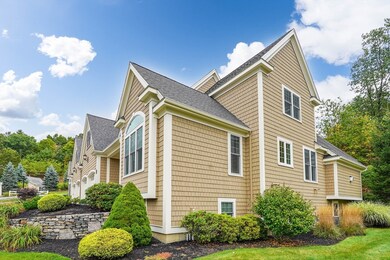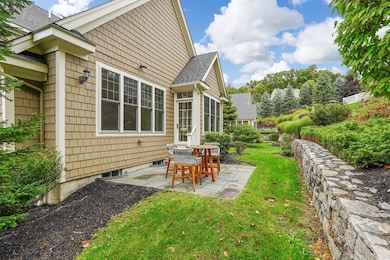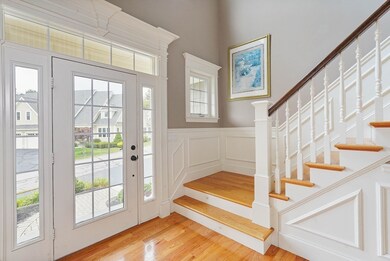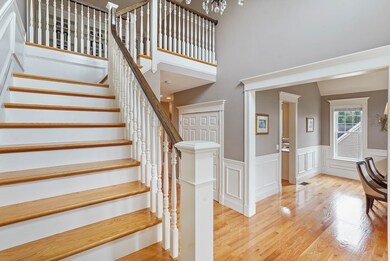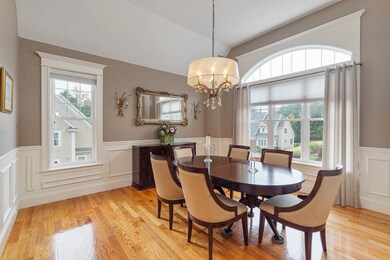
10 Adams Farm Rd Unit 10 Shrewsbury, MA 01545
Outlying Shrewsbury NeighborhoodHighlights
- Medical Services
- Senior Community
- Custom Closet System
- Spa
- Open Floorplan
- Landscaped Professionally
About This Home
As of November 2024Welcome home to this Prestigious Adams Farm 55+ Community. Masterfully Built by Award Winning Brendon Home Builders with the highest of quality craftsmanship, finely crafted moldings,exquisite detail,built-ins and tasteful decor.This impeccable maintained luxury town home was custom built and has had 1 owner and was the last to be built in the community. This lovely,outstanding "Washington " style is the definition of elegance & charm with gleaming hardwood floors throughout that opens to a grand living room with a gas fireplace, high ceilings & a sun splashed floor plan.The gourmet chef dream kitchen is loaded with extra cabinetry. 1st floor Master Suite with walk in closets and a dream master bath with a huge picture window overlooking the private, professionally landscaped oasis, surrounded by exquisite designed perennial gardens formal entrance has a bridal staircase that leads to the 2nd floor with 1- 2 bedrooms, full bath and a foyer den.
Last Agent to Sell the Property
Karynsue Marchione-Reilly
Park Place Realty Enterprises
Townhouse Details
Home Type
- Townhome
Est. Annual Taxes
- $10,454
Year Built
- Built in 2013
Lot Details
- Near Conservation Area
- End Unit
- Stone Wall
- Landscaped Professionally
HOA Fees
- $698 Monthly HOA Fees
Parking
- 2 Car Garage
- Open Parking
- Off-Street Parking
Home Design
- Frame Construction
- Shingle Roof
Interior Spaces
- 3,116 Sq Ft Home
- 2-Story Property
- Open Floorplan
- Central Vacuum
- Crown Molding
- Wainscoting
- Recessed Lighting
- Light Fixtures
- Insulated Windows
- Picture Window
- Window Screens
- French Doors
- Insulated Doors
- Entrance Foyer
- Living Room with Fireplace
- Library
- Loft
- Basement
- Exterior Basement Entry
- Home Security System
Kitchen
- Stove
- Range
- Microwave
- Plumbed For Ice Maker
- Dishwasher
- Wine Cooler
- Stainless Steel Appliances
- Kitchen Island
- Solid Surface Countertops
- Disposal
Flooring
- Wood
- Carpet
- Ceramic Tile
Bedrooms and Bathrooms
- 2 Bedrooms
- Primary Bedroom on Main
- Custom Closet System
- Cedar Closet
- Dual Closets
- Linen Closet
- Walk-In Closet
- Double Vanity
- Soaking Tub
- Separate Shower
- Linen Closet In Bathroom
Laundry
- Laundry on main level
- Washer
Accessible Home Design
- Handicap Accessible
- Level Entry For Accessibility
Eco-Friendly Details
- Energy-Efficient Thermostat
- Whole House Vacuum System
Outdoor Features
- Spa
- Patio
- Rain Gutters
Location
- Property is near public transit
Schools
- Shrewsbury High School
Utilities
- Forced Air Heating and Cooling System
- 2 Cooling Zones
- 2 Heating Zones
- Heating System Uses Natural Gas
- 200+ Amp Service
- Cable TV Available
Listing and Financial Details
- Assessor Parcel Number M:41 B:017000 L:26B,4620235
Community Details
Overview
- Senior Community
- Association fees include insurance, security, maintenance structure, road maintenance, ground maintenance, snow removal, trash, reserve funds
- 90 Units
Amenities
- Medical Services
- Community Garden
- Shops
- Clubhouse
Recreation
- Recreation Facilities
Pet Policy
- Call for details about the types of pets allowed
Map
Similar Homes in the area
Home Values in the Area
Average Home Value in this Area
Property History
| Date | Event | Price | Change | Sq Ft Price |
|---|---|---|---|---|
| 11/19/2024 11/19/24 | Sold | $860,000 | -4.4% | $276 / Sq Ft |
| 10/23/2024 10/23/24 | Pending | -- | -- | -- |
| 10/18/2024 10/18/24 | Price Changed | $899,999 | -5.3% | $289 / Sq Ft |
| 10/08/2024 10/08/24 | Price Changed | $949,999 | -1.6% | $305 / Sq Ft |
| 09/26/2024 09/26/24 | For Sale | $965,000 | -- | $310 / Sq Ft |
Source: MLS Property Information Network (MLS PIN)
MLS Number: 73295552
- 33 Adams Farm Rd Unit 9B
- 40 Adams Farm Rd
- 92 Cherry St
- 14 Farmington Dr
- 22 Adams Rd
- 495 Grafton St
- 0 Cherry St
- 79 Brookdale Cir
- 36 Farmington Dr
- 11 Harrington Farms Way
- 126 Lake St
- 37 Topsfield Cir
- 35 Beverly Hill Dr
- 237 South St Unit 18
- 37 Hawthorne Rd
- 29 Howe Ave
- 36 Stonybrook Ln
- 88 Harriet Ave
- 159 Grafton St
- 8 Bellridge Dr
