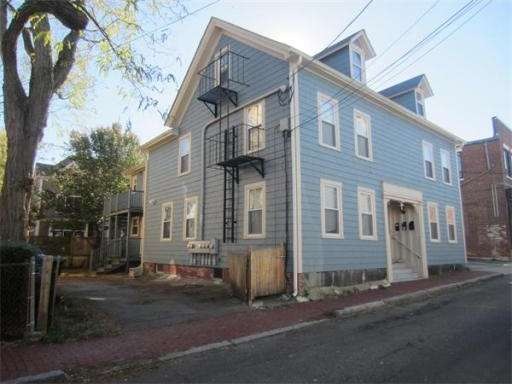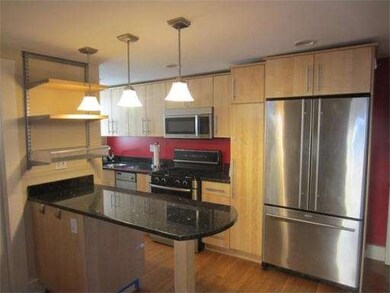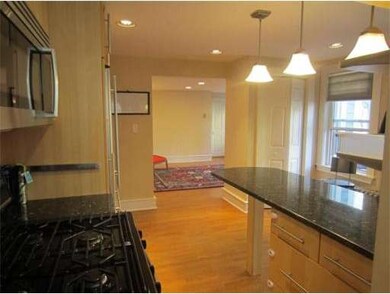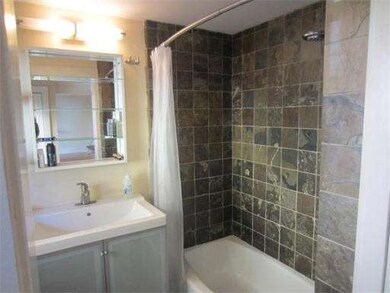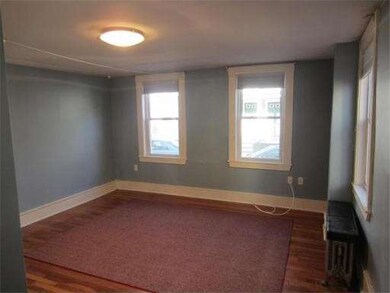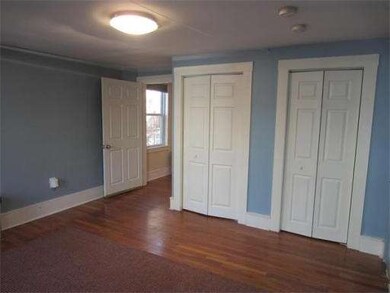
10 Allen St Unit 2 Cambridge, MA 02140
North Cambridge NeighborhoodAbout This Home
As of December 2024Tastefully renovated OVERsized 1621sf 1-bed Condo: 717sf on Level 1 and 904sf on Garden Level (approx 500sf 'finished'). Located on a quiet residential street 1-block off Porter Square with 2-car parking! Granite, SS, D/W, Disp, Custom Closets, Recessed Lights, H/W Floors. BONUS Garden level 24X12 Family/Guest room & 12X17 Office, have brand new wall-to-wall berber carpet. In-Unit Laundry, extra storage, steps to Red-Line T, Trendy Porter Square Shops and Restaurants. Pets Allowed.
Property Details
Home Type
Condominium
Est. Annual Taxes
$5,050
Year Built
1900
Lot Details
0
Listing Details
- Unit Level: 1
- Special Features: None
- Property Sub Type: Condos
- Year Built: 1900
Interior Features
- Has Basement: Yes
- Number of Rooms: 5
- Amenities: Public Transportation, Shopping, Swimming Pool, Park, Walk/Jog Trails, Medical Facility, Laundromat, Bike Path, House of Worship, Public School, T-Station, University
- Flooring: Wood, Tile, Wall to Wall Carpet
- Bathroom #1: First Floor, 8X6
- Kitchen: First Floor, 13X18
- Living Room: First Floor, 16X16
- Master Bedroom: First Floor, 15X16
- Master Bedroom Description: Flooring - Hardwood
- Family Room: Basement, 24X12
Exterior Features
- Construction: Frame, Conventional (2x4-2x6)
- Exterior: Shingles, Wood
- Exterior Unit Features: Deck - Wood, Fenced Yard
Garage/Parking
- Parking: Off-Street, Tandem, Deeded
- Parking Spaces: 2
Utilities
- Heat Zones: 2
- Hot Water: Natural Gas
- Utility Connections: for Gas Range, for Gas Oven, for Gas Dryer, Washer Hookup
Condo/Co-op/Association
- Association Fee Includes: Water, Sewer, Master Insurance, Exterior Maintenance, Snow Removal, Garden Area
- Association Pool: No
- Pets Allowed: Yes
- No Units: 5
- Unit Building: 2
Ownership History
Purchase Details
Home Financials for this Owner
Home Financials are based on the most recent Mortgage that was taken out on this home.Purchase Details
Home Financials for this Owner
Home Financials are based on the most recent Mortgage that was taken out on this home.Purchase Details
Home Financials for this Owner
Home Financials are based on the most recent Mortgage that was taken out on this home.Purchase Details
Home Financials for this Owner
Home Financials are based on the most recent Mortgage that was taken out on this home.Purchase Details
Home Financials for this Owner
Home Financials are based on the most recent Mortgage that was taken out on this home.Similar Homes in the area
Home Values in the Area
Average Home Value in this Area
Purchase History
| Date | Type | Sale Price | Title Company |
|---|---|---|---|
| Condominium Deed | $769,000 | None Available | |
| Condominium Deed | $769,000 | None Available | |
| Deed | $665,000 | -- | |
| Deed | $665,000 | -- | |
| Deed | $410,000 | -- | |
| Deed | $410,000 | -- | |
| Deed | $410,000 | -- | |
| Deed | $265,000 | -- |
Mortgage History
| Date | Status | Loan Amount | Loan Type |
|---|---|---|---|
| Open | $461,400 | Purchase Money Mortgage | |
| Closed | $461,400 | Purchase Money Mortgage | |
| Previous Owner | $623,500 | Stand Alone Refi Refinance Of Original Loan | |
| Previous Owner | $631,750 | New Conventional | |
| Previous Owner | $205,000 | Adjustable Rate Mortgage/ARM | |
| Previous Owner | $277,500 | No Value Available | |
| Previous Owner | $328,000 | Purchase Money Mortgage | |
| Previous Owner | $82,000 | No Value Available | |
| Previous Owner | $250,000 | No Value Available | |
| Previous Owner | $212,000 | Purchase Money Mortgage |
Property History
| Date | Event | Price | Change | Sq Ft Price |
|---|---|---|---|---|
| 12/13/2024 12/13/24 | Sold | $769,000 | +10.0% | $537 / Sq Ft |
| 10/16/2024 10/16/24 | Pending | -- | -- | -- |
| 10/08/2024 10/08/24 | For Sale | $699,000 | +5.1% | $488 / Sq Ft |
| 05/10/2018 05/10/18 | Sold | $665,000 | +10.8% | $546 / Sq Ft |
| 04/07/2018 04/07/18 | Pending | -- | -- | -- |
| 04/03/2018 04/03/18 | For Sale | $599,999 | +46.3% | $493 / Sq Ft |
| 03/21/2013 03/21/13 | Sold | $410,000 | -2.4% | $337 / Sq Ft |
| 02/03/2013 02/03/13 | Pending | -- | -- | -- |
| 01/02/2013 01/02/13 | Price Changed | $419,900 | -2.3% | $345 / Sq Ft |
| 11/14/2012 11/14/12 | For Sale | $429,900 | -- | $353 / Sq Ft |
Tax History Compared to Growth
Tax History
| Year | Tax Paid | Tax Assessment Tax Assessment Total Assessment is a certain percentage of the fair market value that is determined by local assessors to be the total taxable value of land and additions on the property. | Land | Improvement |
|---|---|---|---|---|
| 2025 | $5,050 | $795,200 | $0 | $795,200 |
| 2024 | $4,719 | $797,200 | $0 | $797,200 |
| 2023 | $4,457 | $760,500 | $0 | $760,500 |
| 2022 | $4,486 | $757,700 | $0 | $757,700 |
| 2021 | $4,335 | $741,100 | $0 | $741,100 |
| 2020 | $4,124 | $717,200 | $0 | $717,200 |
| 2019 | $3,966 | $667,700 | $0 | $667,700 |
| 2018 | $3,873 | $615,700 | $0 | $615,700 |
| 2017 | $3,791 | $584,100 | $0 | $584,100 |
| 2016 | $3,712 | $531,100 | $0 | $531,100 |
| 2015 | $3,679 | $470,500 | $0 | $470,500 |
| 2014 | $3,310 | $395,000 | $0 | $395,000 |
Agents Affiliated with this Home
-

Seller's Agent in 2024
Jonathan Mitchell
Compass
(617) 834-6668
2 in this area
38 Total Sales
-

Buyer's Agent in 2024
Dev Goyal
Davekey Real Estate, LLC
(617) 909-5128
1 in this area
14 Total Sales
-
S
Seller's Agent in 2018
Shane Small
Compass
-

Buyer's Agent in 2018
Karen Landry
RE/MAX
(508) 572-2830
248 Total Sales
-
A
Seller's Agent in 2013
Andrew Boni
Summit Properties
(339) 222-3366
4 Total Sales
-

Buyer's Agent in 2013
Yvonne Logan
Coldwell Banker Realty - Lexington
(781) 859-9433
56 Total Sales
Map
Source: MLS Property Information Network (MLS PIN)
MLS Number: 71457433
APN: CAMB-000179-000000-000043-000002
- 1 Davenport St Unit 11
- 1963 Massachusetts Ave Unit 404
- 7 Beech St Unit 319
- 7 Beech St Unit 310
- 7 Beech St Unit 311
- 115 Elm St
- 32-40 White St
- 53 Orchard St Unit 1
- 10 Hancock St
- 32 Burnside Ave Unit 2
- 36 Burnside Ave Unit 3
- 36 Burnside Ave Unit 2
- 15-19 Mount Vernon St Unit 4
- 3 Arlington St Unit 54
- 3 Arlington St Unit 7
- 5 Arlington St Unit 31
- 3 Arlington St Unit 52
- 199 Elm St
- 10 Cottage Ave Unit 10A
- 59 Pemberton St Unit 1
