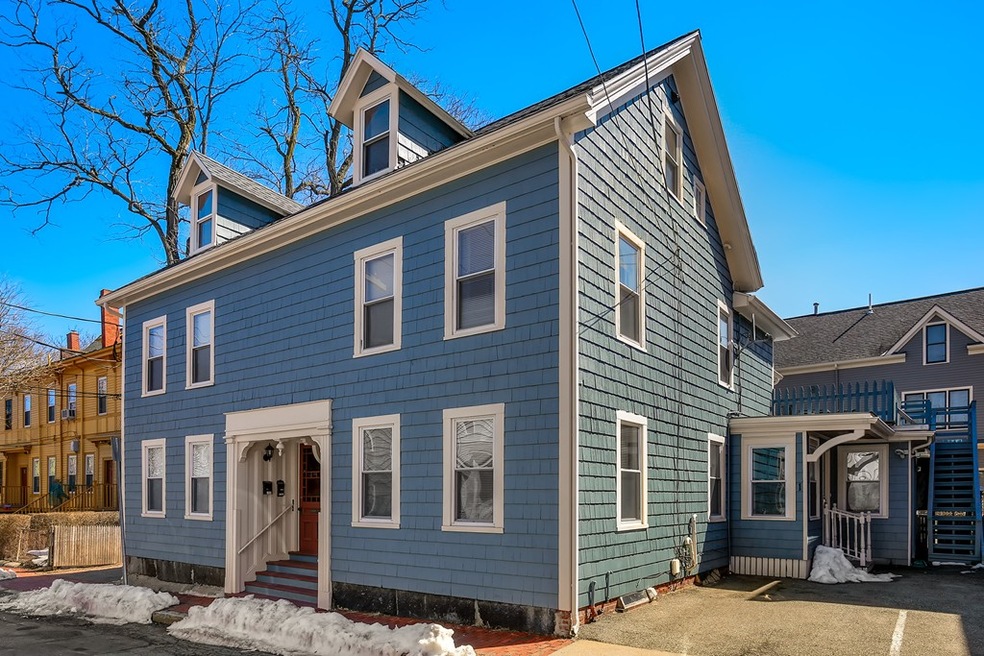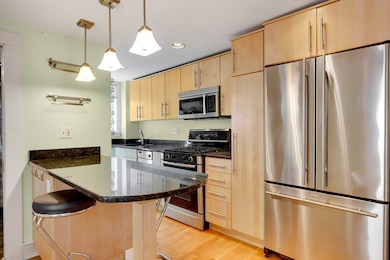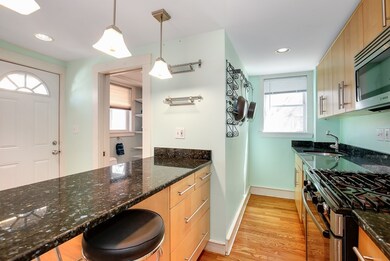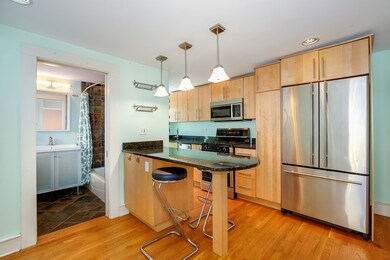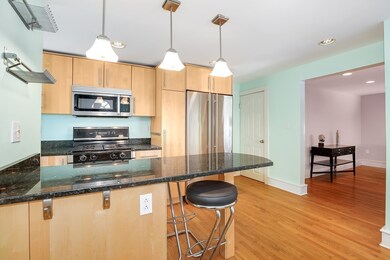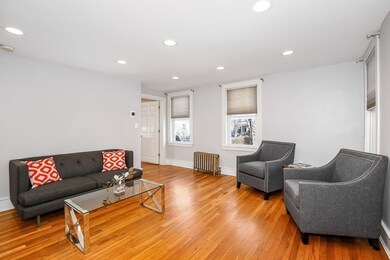
10 Allen St Unit 2 Cambridge, MA 02140
North Cambridge NeighborhoodHighlights
- Wood Flooring
- 3-minute walk to Porter Square Station
- ENERGY STAR Qualified Dryer
- Heating System Uses Steam
About This Home
As of December 2024***OPEN HOUSE CANCELLED***Stunning condo in Porter Square with just a 3 minute walk to the T! Beginning with the living room, this charming home boasts abundant natural light, recessed lighting and hardwood floors throughout. The inviting kitchen is complete with ample cabinet storage, granite countertops and a breakfast bar with decorative lighting. The generous master bedroom is accentuated with plenty of closet space. Relax in the basement that offers a full second living space that features in-unit laundry. This unit also offers a private direct entry with a deck, a common yard just outside the unit, two deeded parking spots, and an excellent location right in the heart of Porter Square!
Last Agent to Sell the Property
Shane Small
Compass Listed on: 04/03/2018

Property Details
Home Type
- Condominium
Est. Annual Taxes
- $5,050
Year Built
- Built in 1900
HOA Fees
- $181 per month
Kitchen
- Oven
- Range Hood
- Microwave
- ENERGY STAR Qualified Refrigerator
- Dishwasher
- Disposal
Flooring
- Wood
- Wall to Wall Carpet
- Tile
Laundry
- ENERGY STAR Qualified Dryer
- Dryer
- ENERGY STAR Qualified Washer
Utilities
- Window Unit Cooling System
- Heating System Uses Steam
- Natural Gas Water Heater
- Cable TV Available
Additional Features
- Basement
Community Details
- Pets Allowed
Ownership History
Purchase Details
Home Financials for this Owner
Home Financials are based on the most recent Mortgage that was taken out on this home.Purchase Details
Home Financials for this Owner
Home Financials are based on the most recent Mortgage that was taken out on this home.Purchase Details
Home Financials for this Owner
Home Financials are based on the most recent Mortgage that was taken out on this home.Purchase Details
Home Financials for this Owner
Home Financials are based on the most recent Mortgage that was taken out on this home.Purchase Details
Home Financials for this Owner
Home Financials are based on the most recent Mortgage that was taken out on this home.Similar Homes in the area
Home Values in the Area
Average Home Value in this Area
Purchase History
| Date | Type | Sale Price | Title Company |
|---|---|---|---|
| Condominium Deed | $769,000 | None Available | |
| Condominium Deed | $769,000 | None Available | |
| Deed | $665,000 | -- | |
| Deed | $665,000 | -- | |
| Deed | $410,000 | -- | |
| Deed | $410,000 | -- | |
| Deed | $410,000 | -- | |
| Deed | $265,000 | -- |
Mortgage History
| Date | Status | Loan Amount | Loan Type |
|---|---|---|---|
| Open | $461,400 | Purchase Money Mortgage | |
| Closed | $461,400 | Purchase Money Mortgage | |
| Previous Owner | $623,500 | Stand Alone Refi Refinance Of Original Loan | |
| Previous Owner | $631,750 | New Conventional | |
| Previous Owner | $205,000 | Adjustable Rate Mortgage/ARM | |
| Previous Owner | $277,500 | No Value Available | |
| Previous Owner | $328,000 | Purchase Money Mortgage | |
| Previous Owner | $82,000 | No Value Available | |
| Previous Owner | $250,000 | No Value Available | |
| Previous Owner | $212,000 | Purchase Money Mortgage |
Property History
| Date | Event | Price | Change | Sq Ft Price |
|---|---|---|---|---|
| 12/13/2024 12/13/24 | Sold | $769,000 | +10.0% | $537 / Sq Ft |
| 10/16/2024 10/16/24 | Pending | -- | -- | -- |
| 10/08/2024 10/08/24 | For Sale | $699,000 | +5.1% | $488 / Sq Ft |
| 05/10/2018 05/10/18 | Sold | $665,000 | +10.8% | $546 / Sq Ft |
| 04/07/2018 04/07/18 | Pending | -- | -- | -- |
| 04/03/2018 04/03/18 | For Sale | $599,999 | +46.3% | $493 / Sq Ft |
| 03/21/2013 03/21/13 | Sold | $410,000 | -2.4% | $337 / Sq Ft |
| 02/03/2013 02/03/13 | Pending | -- | -- | -- |
| 01/02/2013 01/02/13 | Price Changed | $419,900 | -2.3% | $345 / Sq Ft |
| 11/14/2012 11/14/12 | For Sale | $429,900 | -- | $353 / Sq Ft |
Tax History Compared to Growth
Tax History
| Year | Tax Paid | Tax Assessment Tax Assessment Total Assessment is a certain percentage of the fair market value that is determined by local assessors to be the total taxable value of land and additions on the property. | Land | Improvement |
|---|---|---|---|---|
| 2025 | $5,050 | $795,200 | $0 | $795,200 |
| 2024 | $4,719 | $797,200 | $0 | $797,200 |
| 2023 | $4,457 | $760,500 | $0 | $760,500 |
| 2022 | $4,486 | $757,700 | $0 | $757,700 |
| 2021 | $4,335 | $741,100 | $0 | $741,100 |
| 2020 | $4,124 | $717,200 | $0 | $717,200 |
| 2019 | $3,966 | $667,700 | $0 | $667,700 |
| 2018 | $3,873 | $615,700 | $0 | $615,700 |
| 2017 | $3,791 | $584,100 | $0 | $584,100 |
| 2016 | $3,712 | $531,100 | $0 | $531,100 |
| 2015 | $3,679 | $470,500 | $0 | $470,500 |
| 2014 | $3,310 | $395,000 | $0 | $395,000 |
Agents Affiliated with this Home
-

Seller's Agent in 2024
Jonathan Mitchell
Compass
(617) 834-6668
2 in this area
38 Total Sales
-

Buyer's Agent in 2024
Dev Goyal
Davekey Real Estate, LLC
(617) 909-5128
1 in this area
14 Total Sales
-
S
Seller's Agent in 2018
Shane Small
Compass
-

Buyer's Agent in 2018
Karen Landry
RE/MAX
(508) 572-2830
248 Total Sales
-
A
Seller's Agent in 2013
Andrew Boni
Summit Properties
(339) 222-3366
4 Total Sales
-

Buyer's Agent in 2013
Yvonne Logan
Coldwell Banker Realty - Lexington
(781) 859-9433
56 Total Sales
Map
Source: MLS Property Information Network (MLS PIN)
MLS Number: 72302103
APN: CAMB-000179-000000-000043-000002
- 1 Davenport St Unit 11
- 1963 Massachusetts Ave Unit 404
- 7 Beech St Unit 319
- 7 Beech St Unit 310
- 7 Beech St Unit 311
- 115 Elm St
- 32-40 White St
- 53 Orchard St Unit 1
- 10 Hancock St
- 32 Burnside Ave Unit 2
- 36 Burnside Ave Unit 3
- 36 Burnside Ave Unit 2
- 15-19 Mount Vernon St Unit 4
- 3 Arlington St Unit 54
- 3 Arlington St Unit 7
- 5 Arlington St Unit 31
- 3 Arlington St Unit 52
- 199 Elm St
- 10 Cottage Ave Unit 10A
- 59 Pemberton St Unit 1
