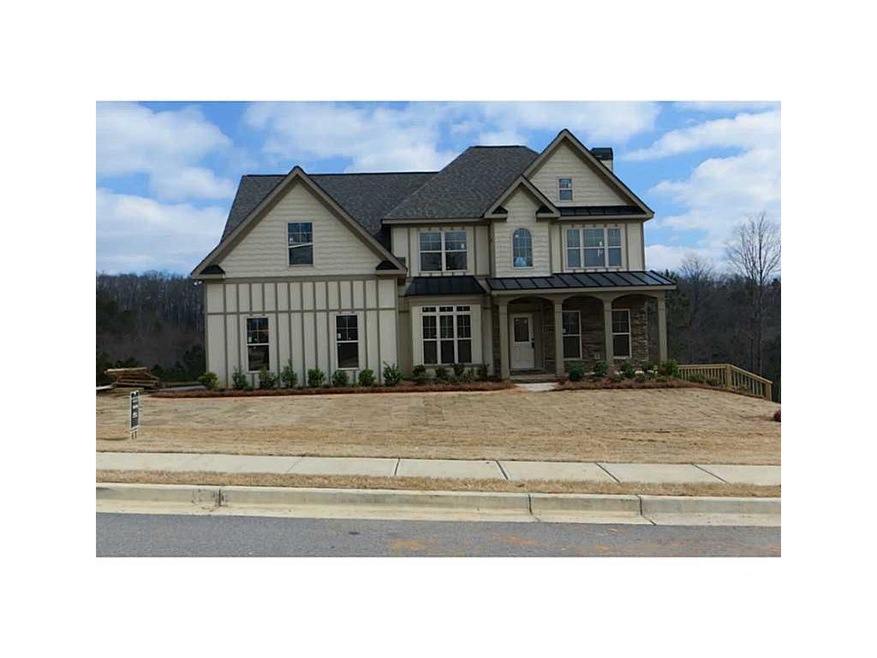
$762,000
- 4 Beds
- 2.5 Baths
- 18 Cassville Rd
- Cartersville, GA
Don't miss this very rare and special opportunity to own one of Cartersville's most historic homes. This 1927 Gem was designed by renowned architect Leila Ross Wilburn. Amazement and awe will surround you from the moment you drive up and begin to take in the elegance and unsurpassed detail. This 4-bedroom 2.5 bath features: original hardwood floors, plantation shutters, several wood-burning
Patrick Jones Professional Realty Group, Inc
