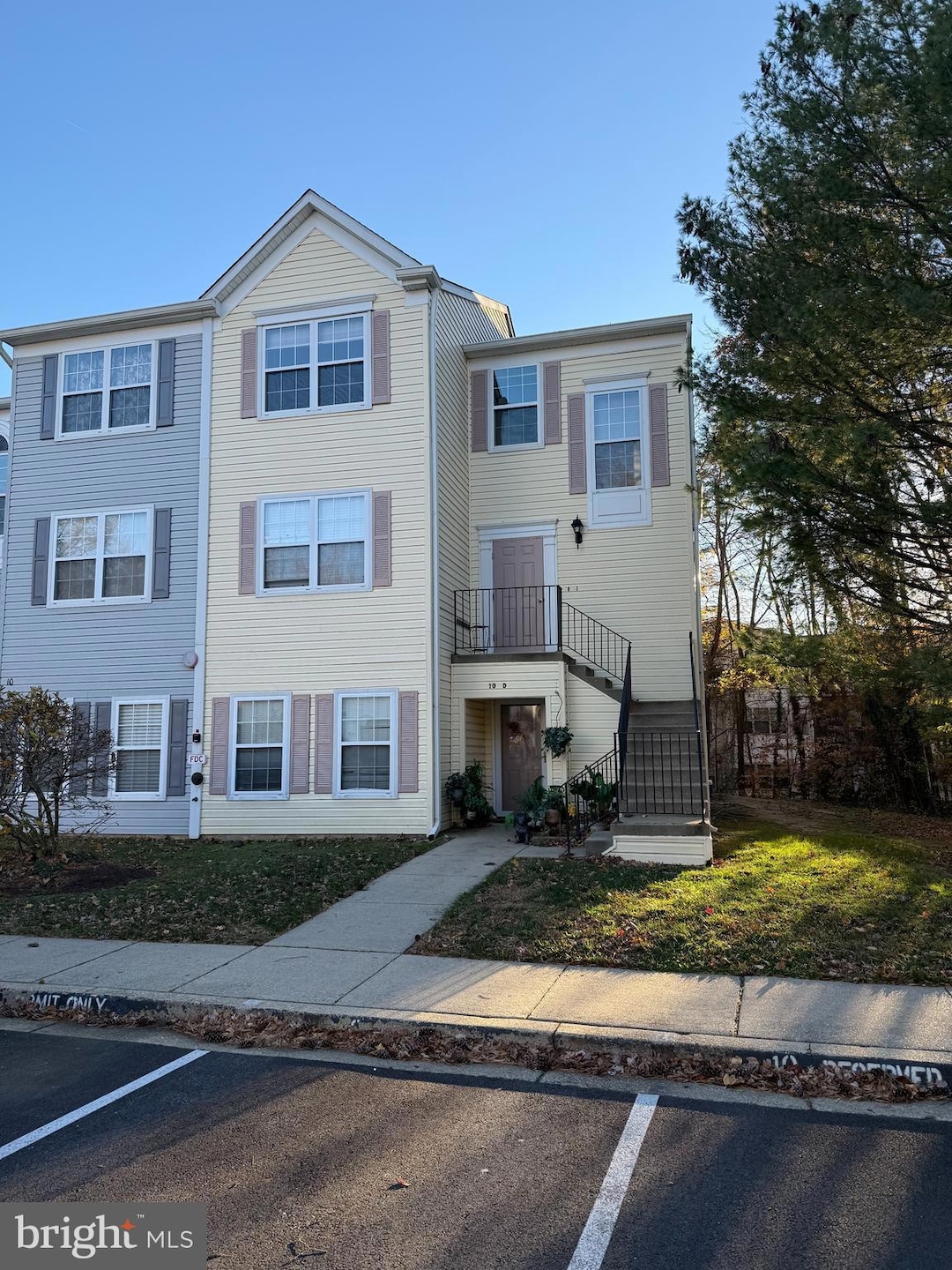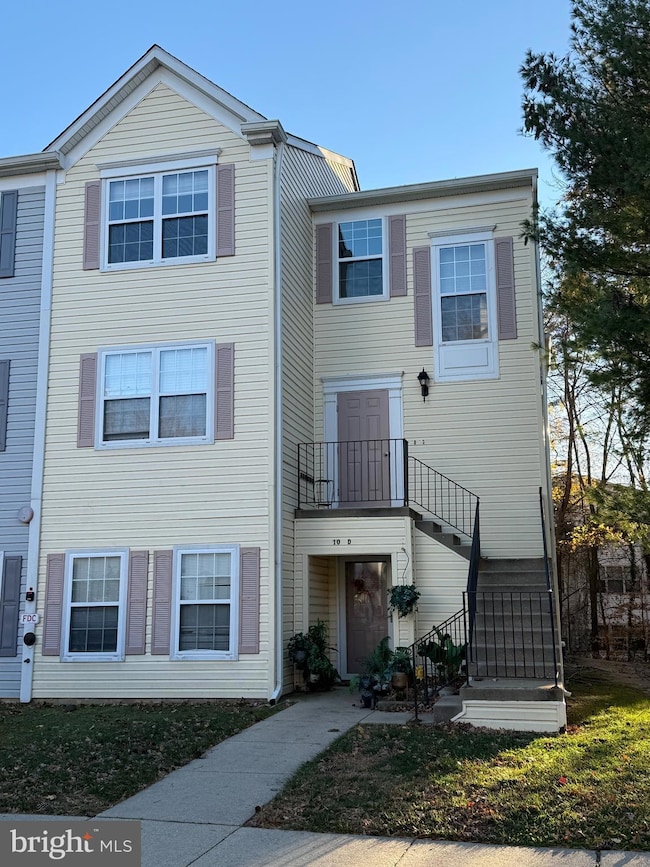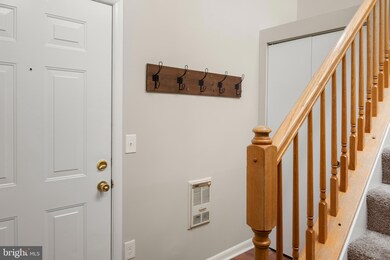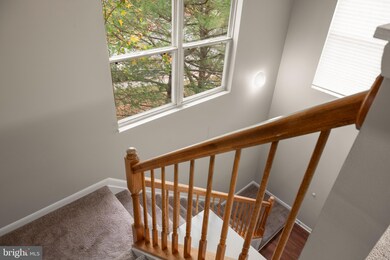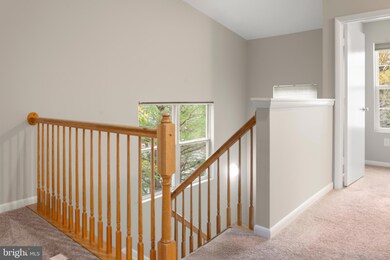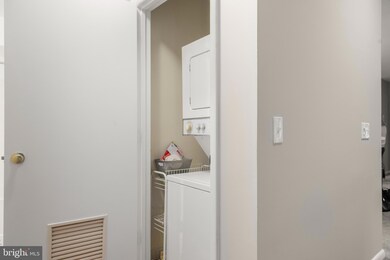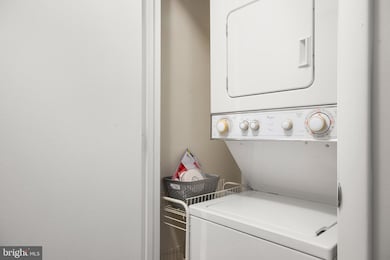10 Amberstone Ct Unit L Annapolis, MD 21403
Highlights
- Penthouse
- Open Floorplan
- Contemporary Architecture
- Hillsmere Elementary School Rated 9+
- Deck
- 1 Fireplace
About This Home
Welcome home to this beautifully maintained 3-bedroom, 2-bath condo in the desirable Annapolis Overlook community! This spacious top-floor unit offers an open and inviting layout with abundant natural light throughout. The large living room with wood burning fireplace flows seamlessly into the dining area and updated kitchen — perfect for entertaining or relaxing after a long day. Enjoy the private balcony for morning coffee or evening unwind time. The primary suite includes a spacious closet and private bath, while two additional bedrooms offer flexibility for guests, a home office, or hobbies. Community amenities include a swimming pool, fitness center, and clubhouse, plus exterior maintenance, lawn care, and snow removal are all included — low-maintenance living at its best! Fantastic location just minutes to downtown Annapolis, Quiet Waters Park, shopping, dining, and commuter routes (Rt 50, I-97, and Riva Rd). This home is move-in ready and waiting for you! Available immediately — schedule your private tour today!
Listing Agent
Taylor Rector
taylor.rector1@cbrealty.com Coldwell Banker Realty Listed on: 11/22/2025
Condo Details
Home Type
- Condominium
Est. Annual Taxes
- $3,003
Year Built
- Built in 1995
HOA Fees
- $265 Monthly HOA Fees
Home Design
- Penthouse
- Contemporary Architecture
- Entry on the 2nd floor
- Aluminum Siding
Interior Spaces
- Property has 1 Level
- Open Floorplan
- 1 Fireplace
- French Doors
- Living Room
- Dining Room
- Den
Kitchen
- Breakfast Area or Nook
- Electric Oven or Range
- Range Hood
- Disposal
Flooring
- Carpet
- Vinyl
Bedrooms and Bathrooms
- 3 Main Level Bedrooms
- En-Suite Bathroom
- 2 Full Bathrooms
- Bathtub with Shower
Laundry
- Laundry in unit
- Stacked Electric Washer and Dryer
Parking
- Parking Lot
- 2 Assigned Parking Spaces
Outdoor Features
- Deck
Utilities
- 90% Forced Air Heating and Cooling System
- Vented Exhaust Fan
- Electric Water Heater
- Public Septic
Listing and Financial Details
- Residential Lease
- Security Deposit $2,400
- No Smoking Allowed
- 12-Month Min and 24-Month Max Lease Term
- Available 11/17/25
- $50 Application Fee
- Assessor Parcel Number 020601890088315
Community Details
Overview
- Association fees include management, pool(s), recreation facility, exterior building maintenance, lawn maintenance
- Low-Rise Condominium
- Annapolis Overlook Condos
- Annapolis Overlook Subdivision
Recreation
- Community Pool
Pet Policy
- No Pets Allowed
Map
Source: Bright MLS
MLS Number: MDAA2130764
APN: 06-018-90088315
- 20 Amberstone Ct Unit 20A
- 10 Greystone Ct Unit I
- 10 Sandstone Ct
- 20 Sandstone Ct
- 30 Ironstone Ct
- 113 Treblis Way
- 122 Roselawn Rd
- 410 Fox Hollow Ln
- 8 Ashford Ct
- 1182 Tyler Ave
- 103 Stilly Way
- 110 Bikram Terrace
- 5 Dorset Ct Unit 52
- Fitzgerald Plan at Parkeside Preserve - Manor
- Kensington Plan at Parkeside Preserve - Manor
- Lynnfield Plan at Parkeside Preserve - Manor
- Admiral Plan at Parkeside Preserve - Manor
- 795 Harness Creek View Dr
- 106 Stilly Way
- 934 Langdon Ct
- 10 Greystone Ct Unit F
- 40 Amberstone Ct
- 30 Greystone Ct Unit I
- 10-G G Ironstone Ct
- 23 Janwall Ct
- 1227 Tyler Ave
- 1293 Thom Ct
- 908 Berwick Dr
- 2 Woodward Ct
- 1065 Cedar Ridge Ct
- 1813 Glade Ct
- 290 Hilltop Ln
- 1134 Cove Rd
- 206 Victor Pkwy Unit 206F
- 1101 Primrose Rd Unit 303
- 20 Windwhisper Ln
- 211 Victor Pkwy Unit 211D
- 920 Old Annapolis Neck Rd
- 4 Doncaster Ct
- 922 Jackson St
