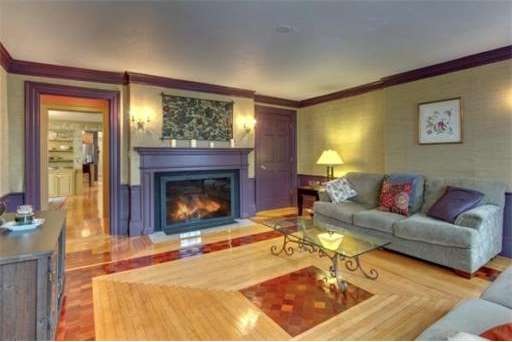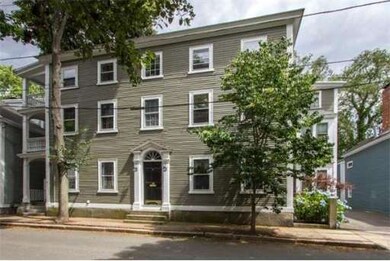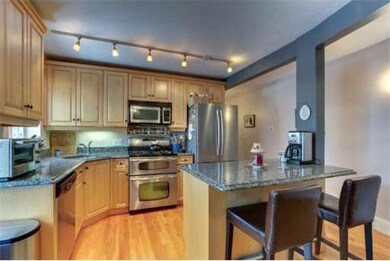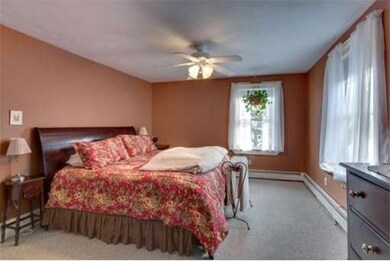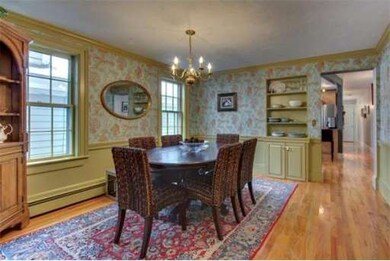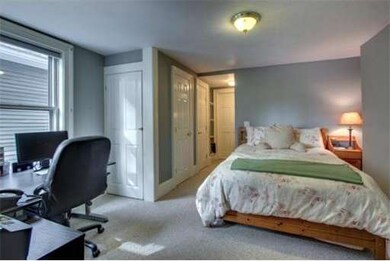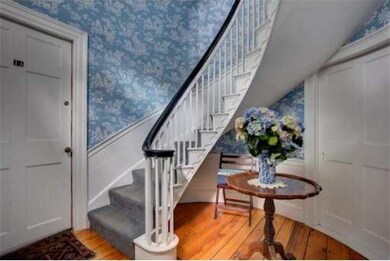
10 Andrew St Unit 2A Salem, MA 01970
Salem Common NeighborhoodAbout This Home
As of July 2019Old world detail meets modern day amenities in this opulent 3 bedroom, 2 bath gem of a condo. Over 1600 square feet of living area on one floor (no, that isn't a mistype). Located on a quiet street only a few houses away from the Salem Common. Beautiful details throughout, parquet flooring, masterful woodwork, off street parking, private porch, fireplace, updated kitchen, in-unit laundry, master suite, second full bath.....this condo must have everything on your wish list!
Property Details
Home Type
Condominium
Est. Annual Taxes
$7,165
Year Built
1805
Lot Details
0
Listing Details
- Unit Level: 2
- Special Features: None
- Property Sub Type: Condos
- Year Built: 1805
Interior Features
- Has Basement: Yes
- Fireplaces: 1
- Primary Bathroom: Yes
- Number of Rooms: 6
- Energy: Storm Windows
- Flooring: Wood, Tile
- Bedroom 2: Second Floor
- Bedroom 3: Second Floor
- Bathroom #1: Second Floor
- Bathroom #2: Second Floor
- Kitchen: Second Floor
- Laundry Room: Second Floor
- Living Room: Second Floor
- Master Bedroom: Second Floor
- Dining Room: Second Floor
Exterior Features
- Construction: Frame
- Exterior: Clapboard
- Exterior Unit Features: Porch
Garage/Parking
- Parking: Off-Street
- Parking Spaces: 1
Utilities
- Heat Zones: 1
- Hot Water: Natural Gas
Condo/Co-op/Association
- Association Fee Includes: Water, Sewer, Master Insurance, Exterior Maintenance, Landscaping, Snow Removal
- Pets Allowed: Yes w/ Restrictions
- No Units: 8
- Unit Building: 2A
Ownership History
Purchase Details
Home Financials for this Owner
Home Financials are based on the most recent Mortgage that was taken out on this home.Purchase Details
Home Financials for this Owner
Home Financials are based on the most recent Mortgage that was taken out on this home.Purchase Details
Home Financials for this Owner
Home Financials are based on the most recent Mortgage that was taken out on this home.Purchase Details
Home Financials for this Owner
Home Financials are based on the most recent Mortgage that was taken out on this home.Purchase Details
Home Financials for this Owner
Home Financials are based on the most recent Mortgage that was taken out on this home.Similar Homes in Salem, MA
Home Values in the Area
Average Home Value in this Area
Purchase History
| Date | Type | Sale Price | Title Company |
|---|---|---|---|
| Not Resolvable | $529,000 | -- | |
| Not Resolvable | $375,000 | -- | |
| Not Resolvable | $336,000 | -- | |
| Deed | $342,500 | -- | |
| Deed | $330,000 | -- |
Mortgage History
| Date | Status | Loan Amount | Loan Type |
|---|---|---|---|
| Open | $545,790 | Stand Alone Refi Refinance Of Original Loan | |
| Closed | $545,514 | VA | |
| Closed | $540,373 | New Conventional | |
| Previous Owner | $278,000 | Stand Alone Refi Refinance Of Original Loan | |
| Previous Owner | $281,250 | New Conventional | |
| Previous Owner | $268,800 | New Conventional | |
| Previous Owner | $340,651 | Purchase Money Mortgage | |
| Previous Owner | $150,000 | No Value Available | |
| Previous Owner | $150,000 | Purchase Money Mortgage |
Property History
| Date | Event | Price | Change | Sq Ft Price |
|---|---|---|---|---|
| 07/31/2019 07/31/19 | Sold | $529,000 | 0.0% | $322 / Sq Ft |
| 06/07/2019 06/07/19 | Pending | -- | -- | -- |
| 04/29/2019 04/29/19 | For Sale | $529,000 | +41.1% | $322 / Sq Ft |
| 07/31/2014 07/31/14 | Sold | $375,000 | -5.1% | $228 / Sq Ft |
| 05/29/2014 05/29/14 | Pending | -- | -- | -- |
| 05/12/2014 05/12/14 | For Sale | $395,000 | +17.6% | $240 / Sq Ft |
| 02/28/2013 02/28/13 | Sold | $336,000 | +0.3% | $205 / Sq Ft |
| 02/25/2013 02/25/13 | Pending | -- | -- | -- |
| 01/07/2013 01/07/13 | For Sale | $334,900 | -- | $204 / Sq Ft |
Tax History Compared to Growth
Tax History
| Year | Tax Paid | Tax Assessment Tax Assessment Total Assessment is a certain percentage of the fair market value that is determined by local assessors to be the total taxable value of land and additions on the property. | Land | Improvement |
|---|---|---|---|---|
| 2025 | $7,165 | $631,800 | $0 | $631,800 |
| 2024 | $7,057 | $607,300 | $0 | $607,300 |
| 2023 | $6,812 | $544,500 | $0 | $544,500 |
| 2022 | $6,597 | $497,900 | $0 | $497,900 |
| 2021 | $6,810 | $493,500 | $0 | $493,500 |
| 2020 | $6,514 | $450,800 | $0 | $450,800 |
| 2019 | $6,226 | $412,300 | $0 | $412,300 |
| 2018 | $5,924 | $385,200 | $0 | $385,200 |
| 2017 | $5,860 | $369,500 | $0 | $369,500 |
| 2016 | $5,459 | $348,400 | $0 | $348,400 |
| 2015 | $5,422 | $330,400 | $0 | $330,400 |
Agents Affiliated with this Home
-
S
Seller's Agent in 2019
Susan Olson
MerryFox Realty
(978) 902-1759
6 Total Sales
-

Buyer's Agent in 2019
Jessica Schenkel
William Raveis R.E. & Home Services
(339) 206-3302
2 in this area
70 Total Sales
-
R
Seller's Agent in 2014
Robert Warley
Robert S. Warley
-
M
Seller's Agent in 2013
Merry Fox Team
MerryFox Realty
23 in this area
270 Total Sales
-

Buyer's Agent in 2013
Trisha Solio
Gibson Sotheby's International Realty
(781) 424-7394
64 Total Sales
Map
Source: MLS Property Information Network (MLS PIN)
MLS Number: 71469559
APN: SALE-000035-000000-000531-000803-000803
- 8 Briggs St
- 26 Winter St
- 12 Boardman St Unit 1
- 4 Boardman St Unit 2
- 14 Forrester St Unit 2
- 8 Williams St Unit E1
- 52 Forrester St
- 52 Forrester St Unit A
- 67 Essex St Unit 2
- 67 Essex St Unit 1
- 106 Bridge St Unit 4
- 7 Curtis St Unit 1
- 89 Bridge St Unit 1
- 35 Northey St
- 23 Union St Unit 2
- 17 Webb St Unit 1
- 8-8.5 Herbert St
- 23 Turner St Unit 4
- 16 Bentley St Unit 3
- 24 Lemon St Unit 2
