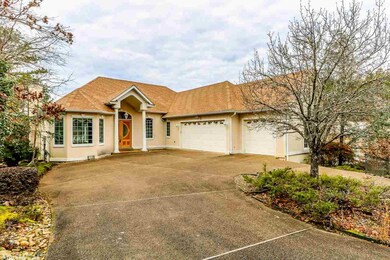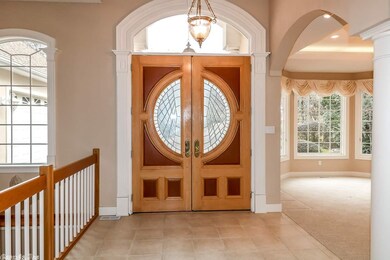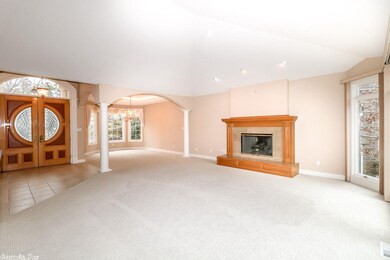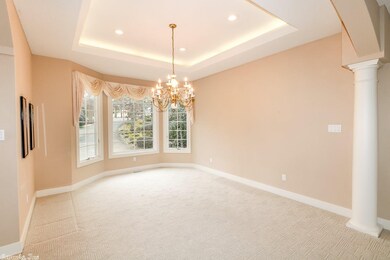
10 Antigua Ln Hot Springs Village, AR 71909
Estimated Value: $769,000 - $874,651
Highlights
- Marina
- Golf Course Community
- Gated Community
- Lake Front
- Boat Slip
- 0.62 Acre Lot
About This Home
As of February 2019Plenty of room in this spacious Coronado Lake front home. 285 feet of Seawall! Built ins, lots of windows. Everything for living on the main level. 2 bedrooms plus 1-1/2 baths on the lower level. Use the finished, heated/cooled space on lower level for workshop, craft room, game room, in-law suite. Walk out to the lake from lower level. Office space on main level and lower level. Private w/mostly level driveway. Summer is coming! Don't miss out on this one! New roof 2019. See agent remarks
Home Details
Home Type
- Single Family
Est. Annual Taxes
- $3,131
Year Built
- Built in 1998
Lot Details
- 0.62 Acre Lot
- Lake Front
- Lot Sloped Down
HOA Fees
- $68 Monthly HOA Fees
Home Design
- Traditional Architecture
- Slab Foundation
- Stucco Exterior Insulation and Finish Systems
- Architectural Shingle Roof
Interior Spaces
- 3,479 Sq Ft Home
- Wet Bar
- Central Vacuum
- Built-in Bookshelves
- Tray Ceiling
- Vaulted Ceiling
- Ceiling Fan
- Gas Log Fireplace
- Window Treatments
- Two Story Entrance Foyer
- Family Room
- Separate Formal Living Room
- Formal Dining Room
- Game Room
- Workshop
Kitchen
- Eat-In Kitchen
- Breakfast Bar
- Built-In Oven
- Electric Range
- Microwave
- Dishwasher
- Disposal
Flooring
- Carpet
- Tile
Bedrooms and Bathrooms
- 3 Bedrooms
- Primary Bedroom on Main
- Walk-In Closet
- Walk-in Shower
Laundry
- Laundry Room
- Washer Hookup
Parking
- 2 Car Garage
- Golf Cart Garage
Outdoor Features
- Seawall
- Electric Hoist or Boat Lift
- Boat Slip
- Deck
- Patio
Schools
- Fountain Lake Elementary And Middle School
- Fountain Lake High School
Utilities
- Heat Pump System
- Co-Op Electric
- Tankless Water Heater
- Shared Sewer
Community Details
Overview
- Other Mandatory Fees
- Community Lake
Amenities
- Picnic Area
- Sauna
- Clubhouse
Recreation
- Marina
- Golf Course Community
- Tennis Courts
- Community Playground
- Community Pool
- Community Spa
- Bike Trail
Security
- Security Service
- Gated Community
Ownership History
Purchase Details
Home Financials for this Owner
Home Financials are based on the most recent Mortgage that was taken out on this home.Purchase Details
Home Financials for this Owner
Home Financials are based on the most recent Mortgage that was taken out on this home.Purchase Details
Purchase Details
Purchase Details
Purchase Details
Similar Homes in Hot Springs Village, AR
Home Values in the Area
Average Home Value in this Area
Purchase History
| Date | Buyer | Sale Price | Title Company |
|---|---|---|---|
| Sheffield Earnest | $815,000 | Advantage Title & Escrow | |
| Vaculik Michael James | $245,000 | Advantage Title & Escrow | |
| Arvest Bank | -- | None Available | |
| Chalikis | -- | -- | |
| Living Trust | -- | -- | |
| Fullerton | $38,000 | -- |
Mortgage History
| Date | Status | Borrower | Loan Amount |
|---|---|---|---|
| Open | Sheffield Earnest | $62,000 | |
| Open | Sheffield Earnest | $713,125 | |
| Previous Owner | Chalikis James T | $224,000 |
Property History
| Date | Event | Price | Change | Sq Ft Price |
|---|---|---|---|---|
| 02/20/2019 02/20/19 | Sold | $245,000 | -30.0% | $70 / Sq Ft |
| 01/29/2019 01/29/19 | Pending | -- | -- | -- |
| 01/10/2019 01/10/19 | For Sale | $349,900 | -- | $101 / Sq Ft |
Tax History Compared to Growth
Tax History
| Year | Tax Paid | Tax Assessment Tax Assessment Total Assessment is a certain percentage of the fair market value that is determined by local assessors to be the total taxable value of land and additions on the property. | Land | Improvement |
|---|---|---|---|---|
| 2024 | $5,368 | $120,630 | $20,000 | $100,630 |
| 2023 | $3,955 | $120,630 | $20,000 | $100,630 |
| 2022 | $2,102 | $120,630 | $20,000 | $100,630 |
| 2021 | $3,596 | $80,800 | $20,000 | $60,800 |
| 2020 | $2,756 | $80,800 | $20,000 | $60,800 |
| 2019 | $2,756 | $80,800 | $20,000 | $60,800 |
| 2018 | $2,781 | $80,800 | $20,000 | $60,800 |
| 2017 | $2,781 | $80,800 | $20,000 | $60,800 |
| 2016 | $3,131 | $88,250 | $20,000 | $68,250 |
| 2015 | $2,781 | $88,250 | $20,000 | $68,250 |
| 2014 | $2,781 | $70,360 | $20,000 | $50,360 |
Agents Affiliated with this Home
-
Jane Hollansworth

Seller's Agent in 2019
Jane Hollansworth
RE/MAX
(501) 922-8177
399 in this area
403 Total Sales
Map
Source: Cooperative Arkansas REALTORS® MLS
MLS Number: 19001015
APN: 752-00027-000
- 3 Tenerife Way
- 37 Tenerife Way
- 12 Refran Ln
- 12 Tomelloso Way
- 3 Coronado Trace
- 32 Tomelloso Way
- 00 Coronado Cir
- 14 Coronado Cir
- 84 Montanoso Way
- 0 Alegria Way
- 77 Montanoso Way
- 43 Velazquez Ln
- 10 Coronado Ln
- 3 Sorolla Ln
- 11 Pamplona Ln
- 12 Pamplona Ln
- 4 Hanares Ln
- 93 Ronquillo Way
- 38 Surtidor Ln
- 20 Tamayo Way
- 10 Antigua Ln
- 10 Antigua Ln Unit 10 Antigua Lane
- 12 Antigua Ln
- 8 Antigua Ln
- 14 Antigua Ln
- 6 Antigua Ln
- 16 Antigua Ln
- 4 Antigua Ln
- 15 Antigua Ln
- 17 Antigua Ln
- 0 Antigua Ln Unit 15003353
- 0 Antigua Ln Unit 10342045
- 0 Antigua Ln Unit 17004425
- 0 Antigua Ln Unit 19000312
- 0 Antigua Ln Unit 19001015
- 0 Antigua Ln Unit 19009188
- 0 Antigua Ln Unit 21011209
- 0 Antigua Ln Unit 10 Antigua Lane
- 0 Antigua Ln Unit 22025032
- 0 Costa Ln Unit 10372222






