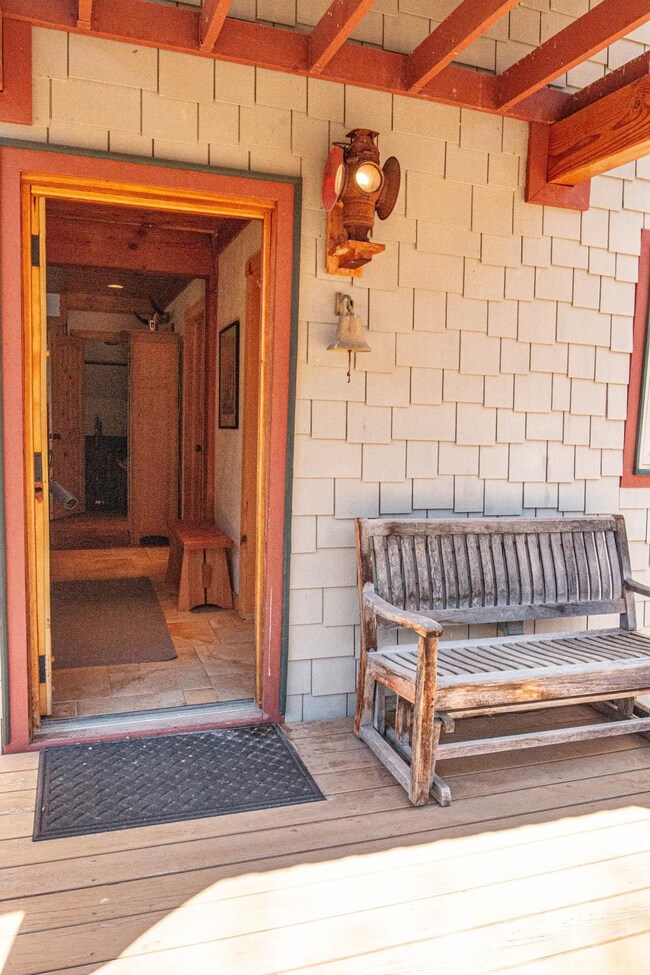10 Apache Canyon Rd Mayhill, NM 88339
Estimated payment $3,333/month
Highlights
- RV Access or Parking
- Deck
- Vaulted Ceiling
- Maid or Guest Quarters
- Wood Burning Stove
- Loft
About This Home
Rare opportunity to own a piece of High Rolls, NM mountain history! The “red barn” was a local place for get togethers & dances for many years. On just over 2.3 acres, the property has year-round access. The home is appx 2400 sq ft & features exquisite tongue & groove ceilings, rustic wood beams, & floor to ceiling stone fireplace w/ wood stove insert in the great room. The main living area is surrounded by sliding glass doors to let in the views & natural light. Primary bedroom suite on the main floor along with kitchen, utility room, & 1⁄2 bath. The 2nd floor includes a large loft space, 2nd full bath, & 2 bedrooms. Small basement can be more storage. Enjoy the outdoors & relax on the wrap around deck. All electric home w/ owned solar hooked into OCEC. This can be a multi-use property. With the new barn (about 2,459 sq ft) that includes guest qtrs. & original barn (44x48ft), the property could be made into a private event venue. Call today to view this amazing property in person.
Home Details
Home Type
- Single Family
Est. Annual Taxes
- $4,508
Year Built
- Built in 2011
Lot Details
- 2.36 Acre Lot
- Corner Lot
- Landscaped with Trees
- Grass Covered Lot
- Property is zoned COMMERCIAL
Home Design
- Metal Roof
- Wood Siding
Interior Spaces
- 2,400 Sq Ft Home
- 2-Story Property
- Vaulted Ceiling
- Ceiling Fan
- Fireplace
- Wood Burning Stove
- Loft
- Unfinished Basement
- Basement Cellar
Kitchen
- Electric Oven or Range
- Microwave
- Dishwasher
- Tile Countertops
Bedrooms and Bathrooms
- 3 Bedrooms
- Walk-In Closet
- Maid or Guest Quarters
- 2 Bathrooms
- Bathtub with Shower
- Shower Only
Laundry
- Dryer
- Washer
Parking
- Garage
- No Garage
- Garage Door Opener
- RV Access or Parking
Outdoor Features
- Deck
- Covered Patio or Porch
Utilities
- No Cooling
- Heating System Uses Wood
- Heating System Mounted To A Wall or Window
- Septic System
Listing and Financial Details
- Assessor Parcel Number R026768
Map
Property History
| Date | Event | Price | List to Sale | Price per Sq Ft |
|---|---|---|---|---|
| 01/23/2026 01/23/26 | Pending | -- | -- | -- |
| 08/30/2025 08/30/25 | Price Changed | $574,000 | -4.2% | $239 / Sq Ft |
| 03/12/2025 03/12/25 | Price Changed | $599,000 | -14.3% | $250 / Sq Ft |
| 07/09/2024 07/09/24 | Price Changed | $699,000 | -2.2% | $291 / Sq Ft |
| 03/28/2024 03/28/24 | For Sale | $715,000 | -- | $298 / Sq Ft |
Source: Otero County Association of REALTORS®
MLS Number: 169124
- 33 Apache Canyon Rd
- 22 Apache Canyon Rd
- Lot2 Running Water Trail Unit 2
- Lots2,3,9,10 Henry Summit Dr Unit 23910
- Lot13 Henry Summit Dr Unit 13
- 17 Skyline Trail
- 158 Haynes Canyon Rd
- 59 Wild Jasmine Rd
- 0 Cox Canyon Hwy
- 0 New Mexico 130 Unit 171184
- 37 Switch Back Ln
- 30 Switch Back Ln
- 106 Coyote Ave
- 65 Cider Mill Farm Rd
- 00 Wren Place
- 204 Squirrel Ave Unit 12,13
- 616 Fairway Dr
- 29 Cider Mill Farm Rd
- 73 Cider Mill Farm Rd
- 305 Chipmunk Ave
Ask me questions while you tour the home.







