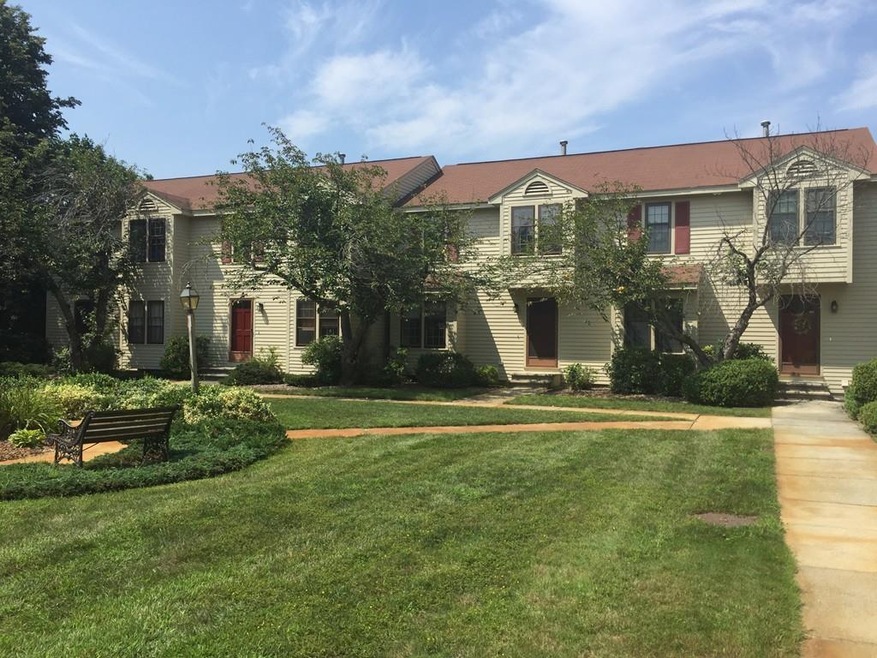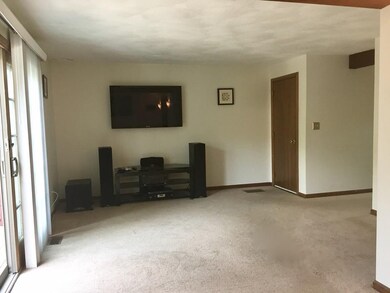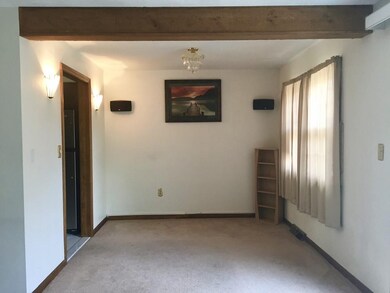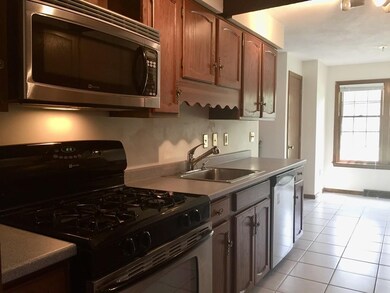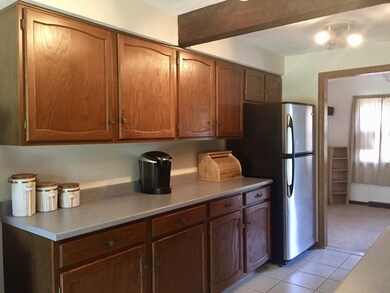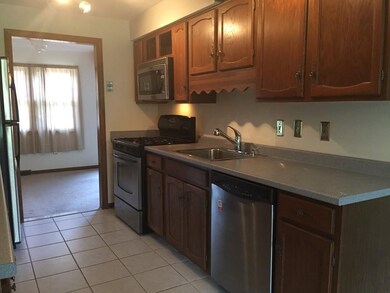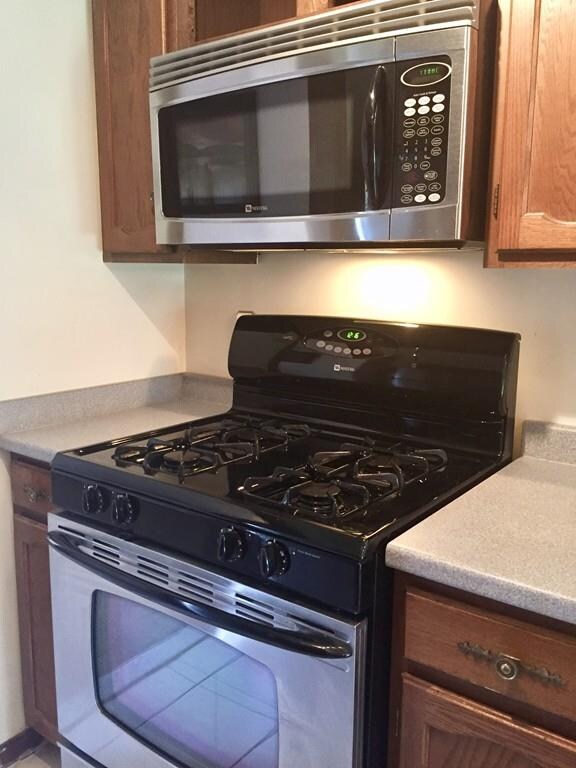
10 Apache Way Tewksbury, MA 01876
Highlights
- Golf Course Community
- Fitness Center
- Landscaped Professionally
- Community Stables
- Medical Services
- Property is near public transit
About This Home
As of July 2019WELCOME HOME to 10 Apache Way in the HIGHLY DESIRED community of Indian Ridge! The moment you enter this perfectly situated unit, you will know you have found the one! Property features include: updated Carrier central AC and furnace, a finished basement which offers an ABUNDANCE of extra storage, DOUBLE INSULATED Andersen slider, stainless steel kitchen appliances as well as improved kitchen counters! ENJOY quiet time on your balcony while listening to the tranquil sounds of the nearby water fountain! This unit even features ADDITIONAL STORAGE in the attic and 1 car attached garage!!! Indian Ridge is professionally managed and centrally located to all area amenities and highways! Residents enjoy exclusive access to the lighted tennis courts and fitness room! NEW ROOFS and exterior maintenance are planned. Come see why SO MANY people are proud to call Indian Ridge their home! Schedule your showing today!
Last Agent to Sell the Property
The Results Group
LAER Realty Partners Listed on: 08/21/2017
Townhouse Details
Home Type
- Townhome
Est. Annual Taxes
- $3,613
Year Built
- Built in 1982
Lot Details
- Two or More Common Walls
- Landscaped Professionally
- Sprinkler System
HOA Fees
- $314 Monthly HOA Fees
Parking
- 1 Car Attached Garage
- Tuck Under Parking
- Guest Parking
- Open Parking
- Off-Street Parking
Home Design
- Shingle Roof
Interior Spaces
- 1,274 Sq Ft Home
- 2-Story Property
- Ceiling Fan
- Fireplace
- Window Screens
- Sliding Doors
- Dining Area
- Bonus Room
- Exterior Basement Entry
Kitchen
- Stove
- Range
- Microwave
- Stainless Steel Appliances
- Upgraded Countertops
Flooring
- Wall to Wall Carpet
- Ceramic Tile
Bedrooms and Bathrooms
- 2 Bedrooms
- Primary bedroom located on second floor
- Walk-In Closet
- Bathtub with Shower
Laundry
- Laundry on main level
- Dryer
- Washer
Outdoor Features
- Balcony
- Outdoor Storage
Location
- Property is near public transit
- Property is near schools
Schools
- Davy/Trahan Elementary School
- Wynn Middle School
- TMHS Or Svths High School
Utilities
- Forced Air Heating and Cooling System
- 1 Cooling Zone
- 1 Heating Zone
- Heating System Uses Natural Gas
Listing and Financial Details
- Assessor Parcel Number M:0099 L:0092 U:U010,797420
Community Details
Overview
- Association fees include water, sewer, insurance, maintenance structure, road maintenance, ground maintenance, snow removal, trash
- 300 Units
- Indian Ridge Condominiums Community
Amenities
- Medical Services
- Common Area
- Shops
Recreation
- Golf Course Community
- Tennis Courts
- Fitness Center
- Park
- Community Stables
- Jogging Path
Pet Policy
- Breed Restrictions
Ownership History
Purchase Details
Home Financials for this Owner
Home Financials are based on the most recent Mortgage that was taken out on this home.Purchase Details
Home Financials for this Owner
Home Financials are based on the most recent Mortgage that was taken out on this home.Purchase Details
Home Financials for this Owner
Home Financials are based on the most recent Mortgage that was taken out on this home.Purchase Details
Purchase Details
Purchase Details
Home Financials for this Owner
Home Financials are based on the most recent Mortgage that was taken out on this home.Similar Home in the area
Home Values in the Area
Average Home Value in this Area
Purchase History
| Date | Type | Sale Price | Title Company |
|---|---|---|---|
| Not Resolvable | $295,000 | -- | |
| Not Resolvable | $263,000 | -- | |
| Deed | $260,000 | -- | |
| Deed | -- | -- | |
| Deed | $216,000 | -- | |
| Deed | $130,000 | -- |
Mortgage History
| Date | Status | Loan Amount | Loan Type |
|---|---|---|---|
| Previous Owner | $175,000 | Stand Alone Refi Refinance Of Original Loan | |
| Previous Owner | $120,000 | New Conventional | |
| Previous Owner | $208,000 | Purchase Money Mortgage | |
| Previous Owner | $39,000 | No Value Available | |
| Previous Owner | $100,000 | No Value Available | |
| Previous Owner | $123,500 | Purchase Money Mortgage |
Property History
| Date | Event | Price | Change | Sq Ft Price |
|---|---|---|---|---|
| 07/29/2019 07/29/19 | Sold | $295,000 | -3.3% | $232 / Sq Ft |
| 06/27/2019 06/27/19 | Pending | -- | -- | -- |
| 06/21/2019 06/21/19 | For Sale | $305,000 | +16.0% | $239 / Sq Ft |
| 11/15/2017 11/15/17 | Sold | $263,000 | -2.6% | $206 / Sq Ft |
| 10/04/2017 10/04/17 | Pending | -- | -- | -- |
| 09/30/2017 09/30/17 | Price Changed | $269,900 | -3.6% | $212 / Sq Ft |
| 08/21/2017 08/21/17 | For Sale | $280,000 | -- | $220 / Sq Ft |
Tax History Compared to Growth
Tax History
| Year | Tax Paid | Tax Assessment Tax Assessment Total Assessment is a certain percentage of the fair market value that is determined by local assessors to be the total taxable value of land and additions on the property. | Land | Improvement |
|---|---|---|---|---|
| 2025 | $5,753 | $435,200 | $0 | $435,200 |
| 2024 | $5,314 | $396,900 | $0 | $396,900 |
| 2023 | $4,897 | $347,300 | $0 | $347,300 |
| 2022 | $4,790 | $315,100 | $0 | $315,100 |
| 2021 | $4,691 | $298,400 | $0 | $298,400 |
| 2020 | $4,638 | $290,400 | $0 | $290,400 |
| 2019 | $4,001 | $252,600 | $0 | $252,600 |
| 2018 | $3,847 | $238,500 | $0 | $238,500 |
| 2017 | $3,613 | $221,500 | $0 | $221,500 |
| 2016 | $3,504 | $214,300 | $0 | $214,300 |
| 2015 | $3,138 | $191,700 | $0 | $191,700 |
| 2014 | $3,053 | $189,500 | $0 | $189,500 |
Agents Affiliated with this Home
-
Jean Cullinane
J
Seller's Agent in 2019
Jean Cullinane
Lamacchia Realty, Inc.
2 in this area
49 Total Sales
-
Jodi Crowley

Seller Co-Listing Agent in 2019
Jodi Crowley
Lamacchia Realty, Inc.
(339) 227-2282
3 in this area
54 Total Sales
-
T
Seller's Agent in 2017
The Results Group
Laer Realty
-
Renee Tompkins

Seller Co-Listing Agent in 2017
Renee Tompkins
Laer Realty
(978) 905-0968
2 in this area
5 Total Sales
Map
Source: MLS Property Information Network (MLS PIN)
MLS Number: 72216823
APN: TEWK-000099-000000-000092-U000010
- 96 Apache Way
- 99 Apache Way
- 120 Apache Way Unit 120
- 75 Birchwood Rd
- 101 Barry Dr
- 47 Algonquin Dr
- 127 Caddy Ct
- 825 South St
- 1830 Main St Unit 29
- 1830 Main St Unit 18
- 11 Rockingham Dr Unit 11
- 21 Karen Lee Ln
- 22 Carleton Rd
- 9 Hinckley Rd
- 33 Kensington Way Unit 61
- 134 Patrick Rd
- 193 Patrick Rd
- 47 Patrick Rd Unit 47
- 7 Villa Roma Dr Unit 7
- 5 Oakland Ave
