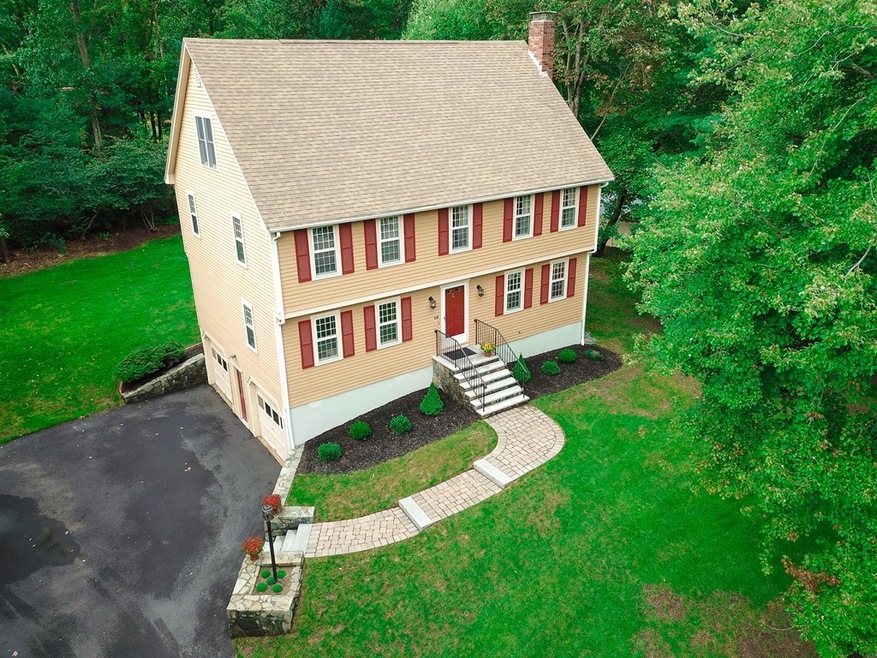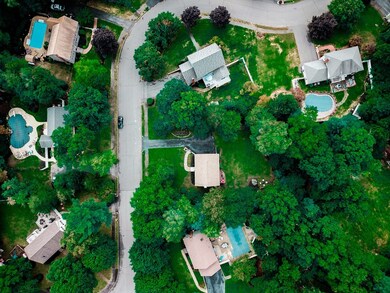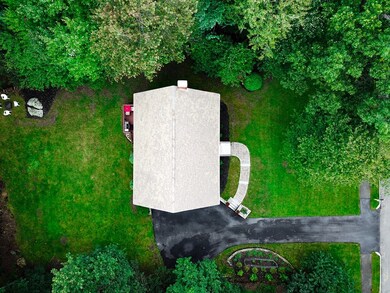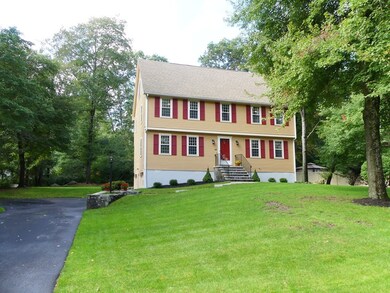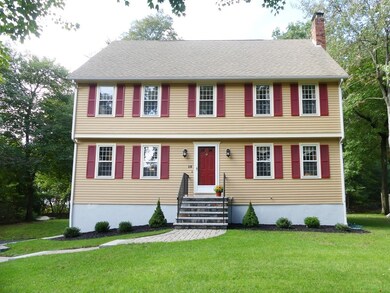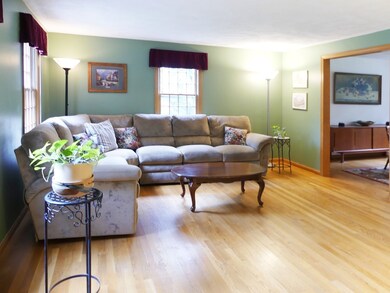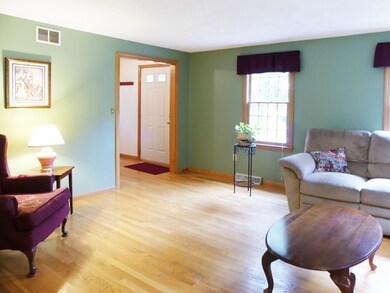
10 Apple Tree Ln Wilmington, MA 01887
Highlights
- Medical Services
- Open Floorplan
- Deck
- Wilmington High School Rated A-
- Colonial Architecture
- Property is near public transit
About This Home
As of November 2019Amazing 4-bedroom Colonial in highly desirable cul-de-sac neighborhood in Chestnut Estates! This lovely home features a spacious open floor plan on the first level, great for entertaining and family activities, with hardwood floors in the living room and dining room, and a charming brick fireplace in the family room. The second floor offers a Master suite with full en-suite bath, as well as 2 additional bedrooms, and a second full bath. The office completes the second floor and leads to the spacious third level with a large bonus room, bedroom, and 3/4 bath, making the 3rd level a great independent living space. Looking for outdoor space? This home sits on over half an acre with a beautiful level wooded backyard, perfect for family games and gatherings! All this in an amazing convenient location just 1 mile from the MBTA commuter rail, and minutes from shopping and dining amenities! Don't miss out on this opportunity!
Last Agent to Sell the Property
Lillian Montalto Signature Properties Listed on: 09/28/2018
Home Details
Home Type
- Single Family
Est. Annual Taxes
- $7,943
Year Built
- Built in 1987
Lot Details
- 0.58 Acre Lot
- Near Conservation Area
- Level Lot
- Sprinkler System
- Wooded Lot
Parking
- 2 Car Attached Garage
- Tuck Under Parking
- Open Parking
- Off-Street Parking
Home Design
- Colonial Architecture
- Frame Construction
- Shingle Roof
- Concrete Perimeter Foundation
Interior Spaces
- 3,116 Sq Ft Home
- Open Floorplan
- Beamed Ceilings
- Family Room with Fireplace
- Dining Area
- Home Office
- Bonus Room
- Unfinished Basement
- Partial Basement
- Storm Windows
Kitchen
- Range
- Dishwasher
Flooring
- Wood
- Wall to Wall Carpet
- Vinyl
Bedrooms and Bathrooms
- 4 Bedrooms
- Primary bedroom located on second floor
- Bathtub
- Separate Shower
Laundry
- Laundry on main level
- Dryer
- Washer
Outdoor Features
- Deck
Location
- Property is near public transit
- Property is near schools
Schools
- Shawsheen Elementary School
- Middle School
- Wilmington High School
Utilities
- Cooling System Mounted In Outer Wall Opening
- Forced Air Heating and Cooling System
- Heating System Uses Oil
- Electric Baseboard Heater
- Electric Water Heater
Listing and Financial Details
- Assessor Parcel Number M:0029 L:0000 P:0026,884165
Community Details
Overview
- No Home Owners Association
- Chestnut Estates Subdivision
Amenities
- Medical Services
- Shops
- Coin Laundry
Recreation
- Park
Ownership History
Purchase Details
Home Financials for this Owner
Home Financials are based on the most recent Mortgage that was taken out on this home.Purchase Details
Home Financials for this Owner
Home Financials are based on the most recent Mortgage that was taken out on this home.Purchase Details
Purchase Details
Similar Homes in Wilmington, MA
Home Values in the Area
Average Home Value in this Area
Purchase History
| Date | Type | Sale Price | Title Company |
|---|---|---|---|
| Not Resolvable | $678,900 | -- | |
| Not Resolvable | $633,000 | -- | |
| Deed | $274,900 | -- | |
| Deed | $259,900 | -- |
Mortgage History
| Date | Status | Loan Amount | Loan Type |
|---|---|---|---|
| Open | $396,000 | Stand Alone Refi Refinance Of Original Loan | |
| Closed | $400,000 | New Conventional | |
| Previous Owner | $566,000 | Stand Alone Refi Refinance Of Original Loan | |
| Previous Owner | $569,700 | New Conventional | |
| Previous Owner | $75,000 | Credit Line Revolving | |
| Previous Owner | $400,000 | Adjustable Rate Mortgage/ARM | |
| Previous Owner | $399,000 | Adjustable Rate Mortgage/ARM | |
| Previous Owner | $412,500 | Stand Alone Second | |
| Previous Owner | $417,000 | No Value Available |
Property History
| Date | Event | Price | Change | Sq Ft Price |
|---|---|---|---|---|
| 11/18/2019 11/18/19 | Sold | $678,900 | +4.6% | $218 / Sq Ft |
| 10/08/2019 10/08/19 | Pending | -- | -- | -- |
| 10/02/2019 10/02/19 | For Sale | $649,000 | +2.5% | $208 / Sq Ft |
| 11/30/2018 11/30/18 | Sold | $633,000 | +2.1% | $203 / Sq Ft |
| 10/10/2018 10/10/18 | Pending | -- | -- | -- |
| 09/28/2018 09/28/18 | For Sale | $619,900 | -- | $199 / Sq Ft |
Tax History Compared to Growth
Tax History
| Year | Tax Paid | Tax Assessment Tax Assessment Total Assessment is a certain percentage of the fair market value that is determined by local assessors to be the total taxable value of land and additions on the property. | Land | Improvement |
|---|---|---|---|---|
| 2025 | $10,537 | $920,300 | $359,200 | $561,100 |
| 2024 | $10,271 | $898,600 | $359,200 | $539,400 |
| 2023 | $9,351 | $783,200 | $305,700 | $477,500 |
| 2022 | $8,825 | $677,300 | $254,600 | $422,700 |
| 2021 | $8,799 | $635,800 | $231,400 | $404,400 |
| 2020 | $8,500 | $625,900 | $231,400 | $394,500 |
| 2019 | $8,100 | $589,100 | $226,100 | $363,000 |
| 2018 | $7,943 | $551,200 | $215,300 | $335,900 |
| 2017 | $8,166 | $565,100 | $224,300 | $340,800 |
| 2016 | $7,634 | $521,800 | $213,700 | $308,100 |
| 2015 | $7,353 | $511,700 | $213,700 | $298,000 |
| 2014 | $6,855 | $481,400 | $203,600 | $277,800 |
Agents Affiliated with this Home
-

Seller's Agent in 2019
Katie Varney
Classified Realty Group
(617) 596-4512
77 Total Sales
-

Buyer's Agent in 2019
Druann Jedrey
Leading Edge Real Estate
(978) 479-6972
72 Total Sales
-

Seller's Agent in 2018
Lillian Montalto
Lillian Montalto Signature Properties
(978) 815-6300
203 Total Sales
Map
Source: MLS Property Information Network (MLS PIN)
MLS Number: 72402685
APN: WILM-000029-000000-000000-000026
- 1 Eleanor Dr
- 15 Church St Unit 201
- 1 Beech Ct
- 7 Cross St Unit 306
- 7 Cross St Unit 102
- 7 Cross St Unit 106
- 7 Cross St Unit 204
- 7 Cross St Unit 104
- 7 Cross St Unit 303
- 7 Cross St Unit 103
- 9 Parker St
- 25 Mill Rd
- 29 Belmont Ave
- 14 Presidential Dr
- 7 Clark St
- 112 Church St
- 171 Taft Rd
- 220 Mill St
- 203 Lowell St Unit 202
- 203 Lowell St Unit 106
