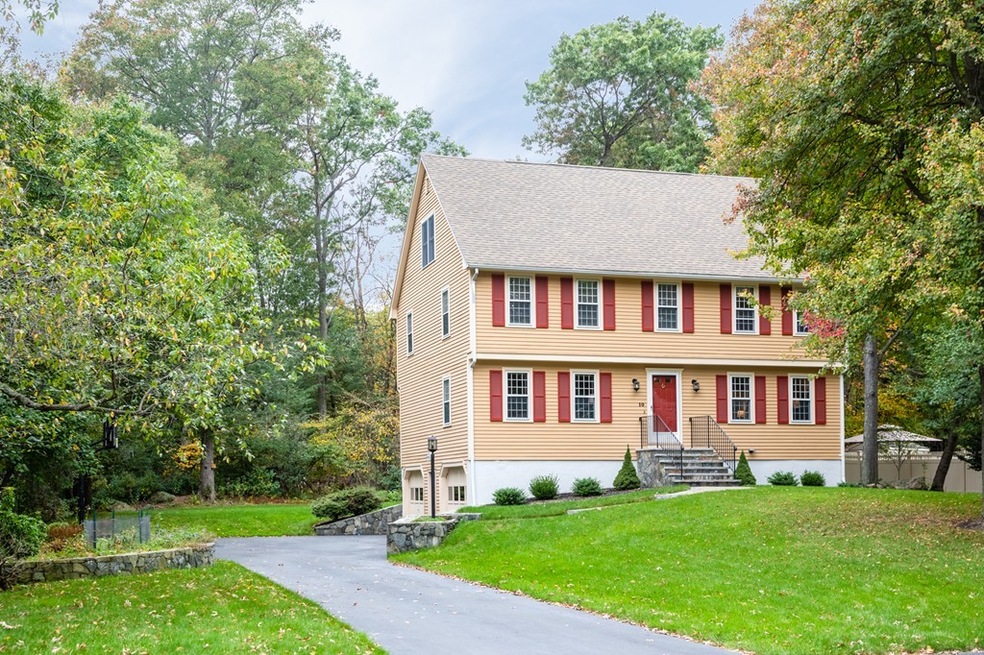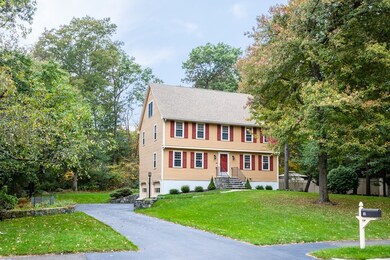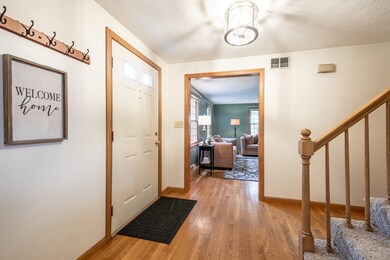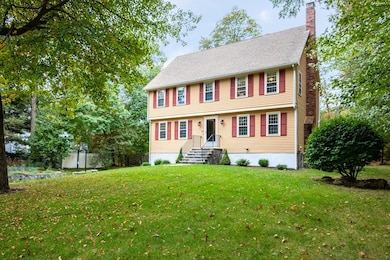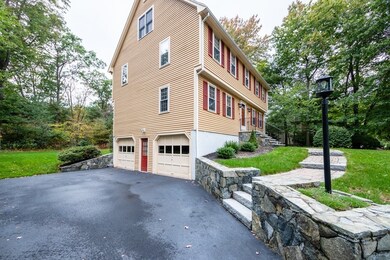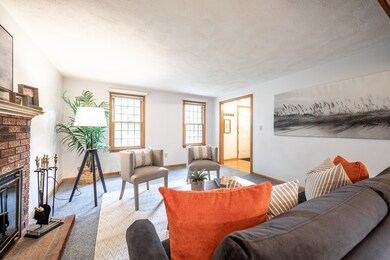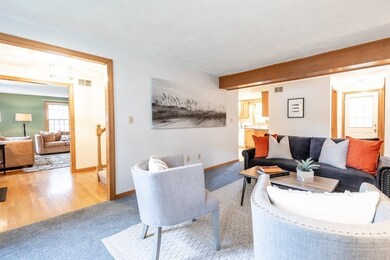
10 Apple Tree Ln Wilmington, MA 01887
Highlights
- Deck
- Wood Flooring
- Central Air
- Wilmington High School Rated A-
About This Home
As of November 2019WOW!! CHESTNUT ESTATES!! Welcome to one of Wilmington's most desirable neighborhoods!! This is the home you have been waiting for and convenient to nearly everything. Located among many similar homes, this home features a huge amount of living space!! With 4+ bedrooms plus an additional bonus space on third floor, all you have to do is bring your ideas to customize this space and make it your own!! The first floor features a FIREPLACED LIVING ROOM, Kitchen, dining room and living room, PLUS FIRST FLOOR LAUNDRY! The MASTER BEDROOM IS A GENEROUS SIZE and FRESHLY PAINTED w/new light fixtures. There are 2 or 3 additional LARGE bedrooms on the 2nd floor and another full bath. The 3rd floor was finished more recently and is HUGE and perfect for either an au pair or teen suite!! The yard is complete with a large grassy backyard, sprinkler system and LARGE TWO CAR GARAGE!! Don't Delay!! This one won't last!!
Home Details
Home Type
- Single Family
Est. Annual Taxes
- $10,537
Year Built
- Built in 1987
Parking
- 2 Car Garage
Flooring
- Wood
- Wall to Wall Carpet
Utilities
- Central Air
- Ductless Heating Or Cooling System
- Hot Water Baseboard Heater
- Heating System Uses Oil
- Oil Water Heater
Additional Features
- Dishwasher
- Deck
- Sprinkler System
- Basement
Listing and Financial Details
- Assessor Parcel Number M:0029 L:0000 P:0026
Ownership History
Purchase Details
Home Financials for this Owner
Home Financials are based on the most recent Mortgage that was taken out on this home.Purchase Details
Home Financials for this Owner
Home Financials are based on the most recent Mortgage that was taken out on this home.Purchase Details
Purchase Details
Similar Homes in the area
Home Values in the Area
Average Home Value in this Area
Purchase History
| Date | Type | Sale Price | Title Company |
|---|---|---|---|
| Not Resolvable | $678,900 | -- | |
| Not Resolvable | $633,000 | -- | |
| Deed | $274,900 | -- | |
| Deed | $259,900 | -- |
Mortgage History
| Date | Status | Loan Amount | Loan Type |
|---|---|---|---|
| Open | $396,000 | Stand Alone Refi Refinance Of Original Loan | |
| Closed | $400,000 | New Conventional | |
| Previous Owner | $566,000 | Stand Alone Refi Refinance Of Original Loan | |
| Previous Owner | $569,700 | New Conventional | |
| Previous Owner | $75,000 | Credit Line Revolving | |
| Previous Owner | $400,000 | Adjustable Rate Mortgage/ARM | |
| Previous Owner | $399,000 | Adjustable Rate Mortgage/ARM | |
| Previous Owner | $412,500 | Stand Alone Second | |
| Previous Owner | $417,000 | No Value Available |
Property History
| Date | Event | Price | Change | Sq Ft Price |
|---|---|---|---|---|
| 11/18/2019 11/18/19 | Sold | $678,900 | +4.6% | $218 / Sq Ft |
| 10/08/2019 10/08/19 | Pending | -- | -- | -- |
| 10/02/2019 10/02/19 | For Sale | $649,000 | +2.5% | $208 / Sq Ft |
| 11/30/2018 11/30/18 | Sold | $633,000 | +2.1% | $203 / Sq Ft |
| 10/10/2018 10/10/18 | Pending | -- | -- | -- |
| 09/28/2018 09/28/18 | For Sale | $619,900 | -- | $199 / Sq Ft |
Tax History Compared to Growth
Tax History
| Year | Tax Paid | Tax Assessment Tax Assessment Total Assessment is a certain percentage of the fair market value that is determined by local assessors to be the total taxable value of land and additions on the property. | Land | Improvement |
|---|---|---|---|---|
| 2025 | $10,537 | $920,300 | $359,200 | $561,100 |
| 2024 | $10,271 | $898,600 | $359,200 | $539,400 |
| 2023 | $9,351 | $783,200 | $305,700 | $477,500 |
| 2022 | $8,825 | $677,300 | $254,600 | $422,700 |
| 2021 | $8,799 | $635,800 | $231,400 | $404,400 |
| 2020 | $8,500 | $625,900 | $231,400 | $394,500 |
| 2019 | $8,100 | $589,100 | $226,100 | $363,000 |
| 2018 | $7,943 | $551,200 | $215,300 | $335,900 |
| 2017 | $8,166 | $565,100 | $224,300 | $340,800 |
| 2016 | $7,634 | $521,800 | $213,700 | $308,100 |
| 2015 | $7,353 | $511,700 | $213,700 | $298,000 |
| 2014 | $6,855 | $481,400 | $203,600 | $277,800 |
Agents Affiliated with this Home
-
Katie Varney

Seller's Agent in 2019
Katie Varney
Classified Realty Group
(617) 596-4512
76 Total Sales
-
Druann Jedrey

Buyer's Agent in 2019
Druann Jedrey
Leading Edge Real Estate
(978) 479-6972
71 Total Sales
-
Lillian Montalto

Seller's Agent in 2018
Lillian Montalto
Lillian Montalto Signature Properties
(978) 815-6300
196 Total Sales
Map
Source: MLS Property Information Network (MLS PIN)
MLS Number: 72573578
APN: WILM-000029-000000-000000-000026
- 24 Lowell St
- 15 Church St Unit 302
- 15 Church St Unit 201
- 1 Beech Ct
- 7 Cross St Unit 304
- 7 Cross St Unit 302
- 7 Cross St Unit 201
- 7 Cross St Unit 205
- 7 Cross St Unit 306
- 7 Cross St Unit 102
- 7 Cross St Unit 106
- 7 Cross St Unit 204
- 7 Cross St Unit 104
- 7 Cross St Unit 103
- 9 Parker St
- 25 Mill Rd
- 14 Presidential Dr
- 7 Clark St
- 21 Cleveland Ave
- 220 Mill St
