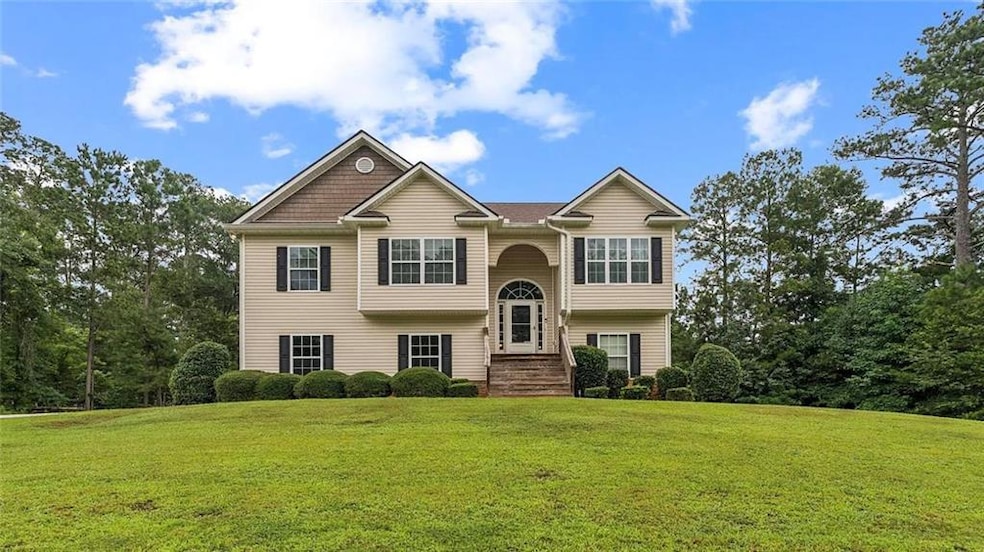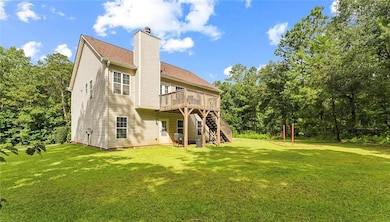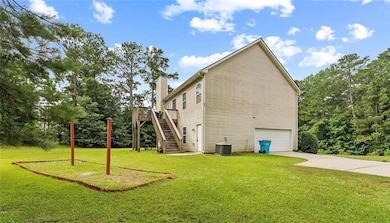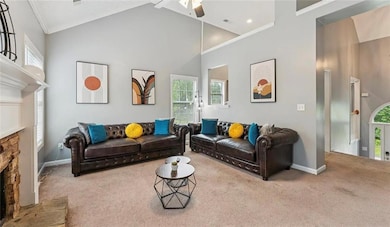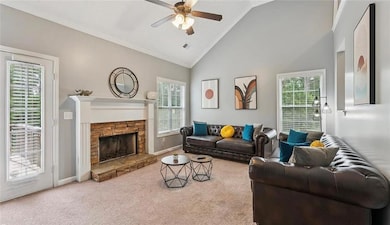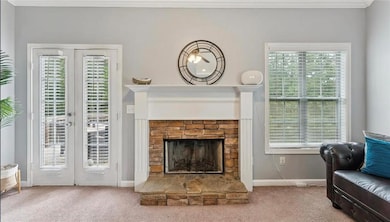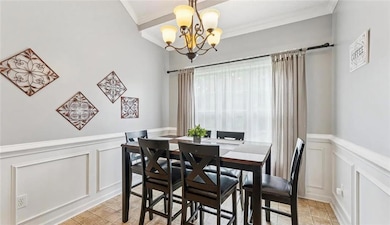10 Argyll Way Covington, GA 30014
Estimated payment $1,900/month
Highlights
- Open-Concept Dining Room
- Oversized primary bedroom
- Wood Flooring
- Vaulted Ceiling
- Traditional Architecture
- Bonus Room
About This Home
Awesome Covington Home For Sale Under 350k! * Home buyers! This is a CERTIFIED PRE OWNED HOME with satisfactory home inspection, free 2 year home warranty covering up to 25k in repairs/ replacements, buyer satisfaction guarantee- LOVE THIS HOME, OR WE'LL BUY IT BACK! PLUS take 1% off your interest rate and $5,000 CASH towards financing when financing with our team at Nexa Mortgage- for more info, ask directly. Move in- ready, stunning home with 4 spacious bedrooms and 3 full baths. Vaulted ceilings in the living room, with stone fireplace. Stainless steel appliances in the chef's kitchen with extra counter top space/ storage. Huge master suite with 2 walk in closets, separate tub shower, and double vanity. Finished walk out basement with bedroom and full bathroom, plus bonus living area, great for entertaining guests. Private, level lot just under 1 acre in a NO HOA neighborhood! For more information on this exclusive property or to schedule a private tour, ask our team directly and start packing!
Listing Agent
Your Home Sold Guaranteed Realty, LLC. License #385167 Listed on: 07/26/2025
Home Details
Home Type
- Single Family
Est. Annual Taxes
- $2,924
Year Built
- Built in 2007
Lot Details
- 0.84 Acre Lot
- Level Lot
Parking
- 2 Car Garage
Home Design
- Traditional Architecture
- Combination Foundation
- Composition Roof
- Wood Siding
Interior Spaces
- 2,468 Sq Ft Home
- 2-Story Property
- Vaulted Ceiling
- Stone Fireplace
- Double Pane Windows
- Insulated Windows
- Open-Concept Dining Room
- Breakfast Room
- Bonus Room
- Neighborhood Views
- Basement Fills Entire Space Under The House
- Laundry in Mud Room
Flooring
- Wood
- Carpet
Bedrooms and Bathrooms
- Oversized primary bedroom
- Dual Closets
- Walk-In Closet
- Double Vanity
- Separate Shower in Primary Bathroom
Outdoor Features
- Front Porch
Utilities
- Central Heating and Cooling System
- Septic Tank
- High Speed Internet
Community Details
- Campbell Crossing Subdivision
Listing and Financial Details
- Home warranty included in the sale of the property
- Assessor Parcel Number 0073C00000006000
Map
Home Values in the Area
Average Home Value in this Area
Tax History
| Year | Tax Paid | Tax Assessment Tax Assessment Total Assessment is a certain percentage of the fair market value that is determined by local assessors to be the total taxable value of land and additions on the property. | Land | Improvement |
|---|---|---|---|---|
| 2024 | $2,873 | $110,560 | $18,000 | $92,560 |
| 2023 | $3,137 | $112,920 | $8,000 | $104,920 |
| 2022 | $2,105 | $78,760 | $8,000 | $70,760 |
| 2021 | $1,976 | $66,640 | $8,000 | $58,640 |
| 2020 | $1,961 | $60,160 | $8,000 | $52,160 |
| 2019 | $1,935 | $58,560 | $8,000 | $50,560 |
| 2018 | $1,853 | $55,800 | $8,000 | $47,800 |
| 2017 | $1,728 | $52,160 | $8,000 | $44,160 |
| 2016 | $1,339 | $40,840 | $6,600 | $34,240 |
| 2015 | $1,109 | $34,160 | $3,200 | $30,960 |
| 2014 | $690 | $21,960 | $0 | $0 |
Property History
| Date | Event | Price | List to Sale | Price per Sq Ft | Prior Sale |
|---|---|---|---|---|---|
| 11/12/2025 11/12/25 | Price Changed | $314,900 | 0.0% | $128 / Sq Ft | |
| 11/12/2025 11/12/25 | Price Changed | $314,900 | -0.3% | $128 / Sq Ft | |
| 10/20/2025 10/20/25 | Price Changed | $315,900 | -0.9% | $128 / Sq Ft | |
| 10/17/2025 10/17/25 | Price Changed | $318,900 | 0.0% | $129 / Sq Ft | |
| 10/17/2025 10/17/25 | Price Changed | $318,900 | 0.0% | $129 / Sq Ft | |
| 10/07/2025 10/07/25 | Price Changed | $319,000 | 0.0% | $129 / Sq Ft | |
| 09/28/2025 09/28/25 | Price Changed | $319,000 | -0.3% | $129 / Sq Ft | |
| 09/18/2025 09/18/25 | Price Changed | $319,900 | 0.0% | $130 / Sq Ft | |
| 09/18/2025 09/18/25 | Price Changed | $319,900 | -3.0% | $130 / Sq Ft | |
| 09/17/2025 09/17/25 | Price Changed | $329,900 | 0.0% | $134 / Sq Ft | |
| 09/17/2025 09/17/25 | Price Changed | $329,900 | -0.9% | $134 / Sq Ft | |
| 09/08/2025 09/08/25 | Price Changed | $332,900 | 0.0% | $135 / Sq Ft | |
| 08/22/2025 08/22/25 | Price Changed | $333,000 | 0.0% | $135 / Sq Ft | |
| 08/21/2025 08/21/25 | Price Changed | $333,000 | -0.3% | $135 / Sq Ft | |
| 08/16/2025 08/16/25 | Price Changed | $333,900 | 0.0% | $135 / Sq Ft | |
| 08/16/2025 08/16/25 | Price Changed | $333,900 | 0.0% | $135 / Sq Ft | |
| 08/07/2025 08/07/25 | Price Changed | $334,000 | 0.0% | $135 / Sq Ft | |
| 08/07/2025 08/07/25 | Price Changed | $334,000 | -3.2% | $135 / Sq Ft | |
| 08/03/2025 08/03/25 | Price Changed | $344,900 | 0.0% | $140 / Sq Ft | |
| 07/31/2025 07/31/25 | Price Changed | $344,900 | -1.2% | $140 / Sq Ft | |
| 07/26/2025 07/26/25 | For Sale | $349,000 | -0.3% | $141 / Sq Ft | |
| 07/22/2025 07/22/25 | For Sale | $349,900 | +16.6% | $142 / Sq Ft | |
| 07/12/2022 07/12/22 | Sold | $300,000 | -1.6% | $133 / Sq Ft | View Prior Sale |
| 06/11/2022 06/11/22 | Pending | -- | -- | -- | |
| 06/10/2022 06/10/22 | For Sale | $305,000 | -- | $136 / Sq Ft |
Purchase History
| Date | Type | Sale Price | Title Company |
|---|---|---|---|
| Warranty Deed | -- | -- | |
| Warranty Deed | $300,000 | -- | |
| Deed | $144,900 | -- | |
| Deed | $27,000 | -- |
Mortgage History
| Date | Status | Loan Amount | Loan Type |
|---|---|---|---|
| Open | $270,000 | New Conventional | |
| Previous Owner | $142,759 | FHA | |
| Previous Owner | $121,000 | New Conventional |
Source: First Multiple Listing Service (FMLS)
MLS Number: 7622264
APN: 0073C00000006000
- 15 Savoy Park Dr
- 40 Eryn Terrace
- 45 Kendall Ln
- 15 Campbelton Trace
- 215 Eryn Terrace
- 49 Stewart Church Rd
- 125 Kendall Ln
- 75 Heatherstone Way
- 105 Eryn Terrace
- 97 Malcom Rd
- 243 Malcom Rd
- 115 Hunters Ridge Ct
- 45 Stewart Glen Dr
- 200 Highway 212
- 185 Stewart Glen Dr
- 300 Potts Ln
- 45 Glen Ridge Ct
- 108 Bohannon Rd
- 125 Yancey Rd
- 25 Hunters Ridge Ct
- 135 Sonoma Wood Trail
- 20 Sloane Ct
- 20 Sloane Ct
- 480 Amelia Ln
- 371 Amelia Ln
- 372 Amelia Ln
- 744 Ashby Ct
- 730 Ashby Ct
- 160 Pine Ridge Rd
- 20 Triumph Trail
- 80 Pleasant Hills Dr
- 290 Pleasant Hills Dr
- 100 5 Oaks Dr
- 140 Oak Meadows Dr
- 300 Shenandoah Dr
- 45 Shenandoah Ln
- 210 Shenandoah Dr
- 40 Shenandoah Dr
- 20 Shenandoah Dr
