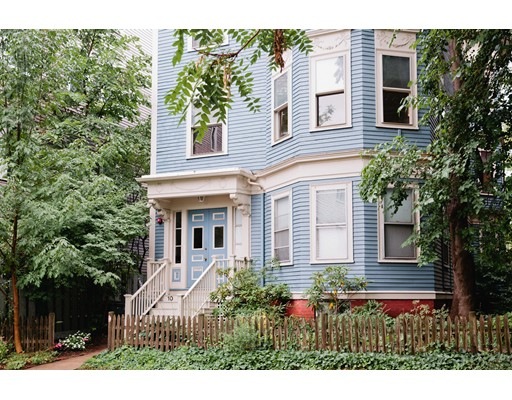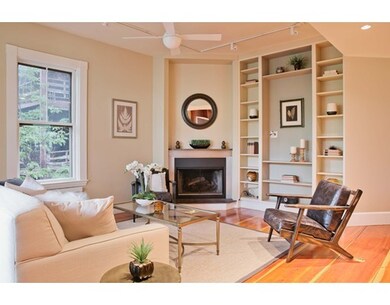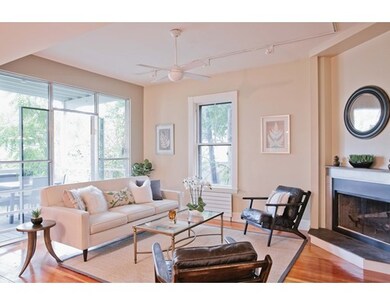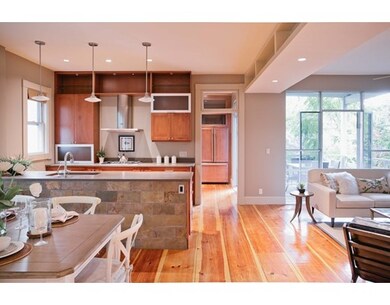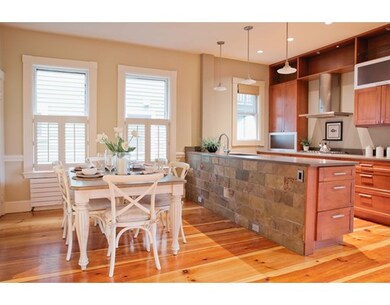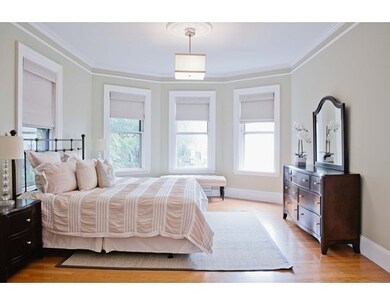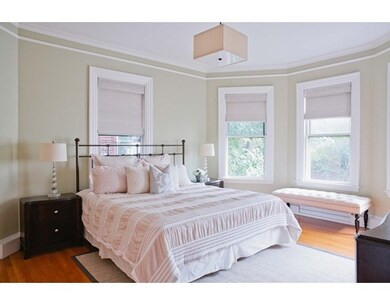
10 Arnold Cir Unit 2 Cambridge, MA 02139
Mid-Cambridge NeighborhoodAbout This Home
As of July 2022Sensational Mid-Cambridge hide-away, with 1,700+ square feet on one convenient level. Privacy abounds in this unique residence, with a flexible floor plan ultra suited for today's lifestyle, giving you a fresh and individual approach to the way you choose to live. Almost every room is multi-purpose. The piece de resistance is the great room--and it really is great: an expansive space for use as your family room or living room, with a wood-burning fireplace and a place for your flat screen TV or favorite work of art. The wall of windows and doors to the private deck provide an indoor/outdoor feeling and make this home wonderfully comfortable for intimate living, yet perfect for entertaining. The well-designed kitchen has high-end appliances, a 5-burner gas cooktop with vented hood; a warming drawer; and other clever additions. The open dining room has plenty of space to expand your dining table. Added features: 9'5" ceilings; in-unit washer & dryer; Runtals; extra storage; T.
Property Details
Home Type
Condominium
Est. Annual Taxes
$8,499
Year Built
1890
Lot Details
0
Listing Details
- Unit Level: 2
- Unit Placement: Upper, Front, Back
- Property Type: Condominium/Co-Op
- CC Type: Condo
- Style: Low-Rise
- Other Agent: 2.50
- Lead Paint: Unknown
- Year Round: Yes
- Year Built Description: Approximate
- Special Features: None
- Property Sub Type: Condos
- Year Built: 1890
Interior Features
- Has Basement: Yes
- Fireplaces: 1
- Primary Bathroom: Yes
- Number of Rooms: 7
- Amenities: Public Transportation, Shopping, Swimming Pool, Tennis Court, Park, Walk/Jog Trails, Medical Facility, House of Worship, Private School, Public School, T-Station, University, Other (See Remarks)
- Electric: Circuit Breakers
- Energy: Storm Windows
- Flooring: Hardwood, Pine
- Interior Amenities: Cable Available, French Doors, Other (See Remarks)
- Bedroom 2: First Floor
- Bedroom 3: First Floor
- Bathroom #1: First Floor
- Bathroom #2: First Floor
- Kitchen: First Floor
- Laundry Room: First Floor
- Living Room: First Floor
- Master Bedroom: First Floor
- Master Bedroom Description: Flooring - Hardwood, Window(s) - Bay/Bow/Box, Main Level, Cable Hookup
- Dining Room: First Floor
- No Bedrooms: 3
- Full Bathrooms: 2
- Oth1 Room Name: Office
- Oth1 Dscrp: Flooring - Hardwood, French Doors, Main Level, Cable Hookup, High Speed Internet Hookup, Remodeled
- Oth1 Level: First Floor
- No Living Levels: 1
- Main Lo: AN2383
- Main So: BB5918
Exterior Features
- Construction: Frame
- Exterior: Clapboard
- Exterior Unit Features: Covered Patio/Deck, Fenced Yard, Screens, Gutters, Other (See Remarks)
Garage/Parking
- Parking: Rented, Guest, Paved Driveway
- Parking Spaces: 0
Utilities
- Heat Zones: 2
- Hot Water: Natural Gas
- Utility Connections: for Gas Oven, for Electric Dryer, Washer Hookup
- Sewer: City/Town Sewer
- Water: City/Town Water
Condo/Co-op/Association
- Association Fee Includes: Water, Sewer, Master Insurance, Exterior Maintenance, Landscaping, Extra Storage, Garden Area, Reserve Funds
- Association Security: Intercom
- Management: Owner Association
- Pets Allowed: Yes
- No Units: 4
- Unit Building: 2
Fee Information
- Fee Interval: Monthly
Lot Info
- Zoning: Res
- Lot: 2
Ownership History
Purchase Details
Home Financials for this Owner
Home Financials are based on the most recent Mortgage that was taken out on this home.Purchase Details
Home Financials for this Owner
Home Financials are based on the most recent Mortgage that was taken out on this home.Purchase Details
Home Financials for this Owner
Home Financials are based on the most recent Mortgage that was taken out on this home.Purchase Details
Home Financials for this Owner
Home Financials are based on the most recent Mortgage that was taken out on this home.Purchase Details
Purchase Details
Similar Homes in the area
Home Values in the Area
Average Home Value in this Area
Purchase History
| Date | Type | Sale Price | Title Company |
|---|---|---|---|
| Condominium Deed | $1,465,000 | None Available | |
| Not Resolvable | $1,250,000 | -- | |
| Deed | $774,900 | -- | |
| Deed | $850,000 | -- | |
| Deed | $543,000 | -- | |
| Deed | $205,000 | -- |
Mortgage History
| Date | Status | Loan Amount | Loan Type |
|---|---|---|---|
| Open | $1,172,000 | Purchase Money Mortgage | |
| Previous Owner | $1,000,000 | Unknown | |
| Previous Owner | $465,700 | No Value Available | |
| Previous Owner | $31,000 | No Value Available | |
| Previous Owner | $518,000 | No Value Available | |
| Previous Owner | $523,700 | No Value Available | |
| Previous Owner | $550,000 | Purchase Money Mortgage | |
| Previous Owner | $359,650 | Purchase Money Mortgage |
Property History
| Date | Event | Price | Change | Sq Ft Price |
|---|---|---|---|---|
| 07/16/2025 07/16/25 | For Rent | $4,900 | 0.0% | -- |
| 07/07/2022 07/07/22 | Sold | $1,465,000 | -2.0% | $842 / Sq Ft |
| 05/14/2022 05/14/22 | Pending | -- | -- | -- |
| 04/27/2022 04/27/22 | For Sale | $1,495,000 | +19.6% | $860 / Sq Ft |
| 10/17/2017 10/17/17 | Sold | $1,250,000 | 0.0% | $719 / Sq Ft |
| 09/13/2017 09/13/17 | Pending | -- | -- | -- |
| 09/06/2017 09/06/17 | For Sale | $1,250,000 | -- | $719 / Sq Ft |
Tax History Compared to Growth
Tax History
| Year | Tax Paid | Tax Assessment Tax Assessment Total Assessment is a certain percentage of the fair market value that is determined by local assessors to be the total taxable value of land and additions on the property. | Land | Improvement |
|---|---|---|---|---|
| 2025 | $8,499 | $1,338,400 | $0 | $1,338,400 |
| 2024 | $7,932 | $1,339,800 | $0 | $1,339,800 |
| 2023 | $7,252 | $1,237,500 | $0 | $1,237,500 |
| 2022 | $7,223 | $1,220,100 | $0 | $1,220,100 |
| 2021 | $7,148 | $1,221,900 | $0 | $1,221,900 |
| 2020 | $7,101 | $1,234,900 | $0 | $1,234,900 |
| 2019 | $6,802 | $1,145,100 | $0 | $1,145,100 |
| 2018 | $4,590 | $1,050,400 | $0 | $1,050,400 |
| 2017 | $6,468 | $996,600 | $0 | $996,600 |
| 2016 | $6,369 | $911,200 | $0 | $911,200 |
| 2015 | $6,308 | $806,600 | $0 | $806,600 |
| 2014 | $6,034 | $720,100 | $0 | $720,100 |
Agents Affiliated with this Home
-
L
Seller's Agent in 2022
Lauren Holleran Team
Gibson Sothebys International Realty
-
A
Seller Co-Listing Agent in 2022
Alberto Ovalle
Gibson Sothebys International Realty
-
H
Buyer's Agent in 2022
Haschig Homes Group
William Raveis R.E. & Home Services
-
B
Seller's Agent in 2017
Bonny Lamb
Compass
-
L
Buyer's Agent in 2017
Lauren Holleran
Gibson Sothebys International Realty
Map
Source: MLS Property Information Network (MLS PIN)
MLS Number: 72224305
APN: CAMB-000117-000000-000027-000002
- 931 Massachusetts Ave Unit 902
- 931 Massachusetts Ave Unit 606
- 931 Massachusetts Ave Unit 1003
- 931 Massachusetts Ave Unit 503
- 35 Lee St Unit 11
- 863 Massachusetts Ave Unit 25
- 872 Massachusetts Ave Unit 401
- 543 Green St
- 950 Massachusetts Ave Unit 512
- 950 Massachusetts Ave Unit 106
- 950 Massachusetts Ave Unit 418
- 950 Massachusetts Ave Unit 417
- 338 Harvard St Unit 1
- 516 Green St Unit 3D
- 512 Green St Unit 1D
- 852 Massachusetts Ave Unit 1
- 329 Harvard St Unit 1
- 454 Green St Unit 3
- 4 Crawford St Unit 2
- 515 Franklin St Unit 4
