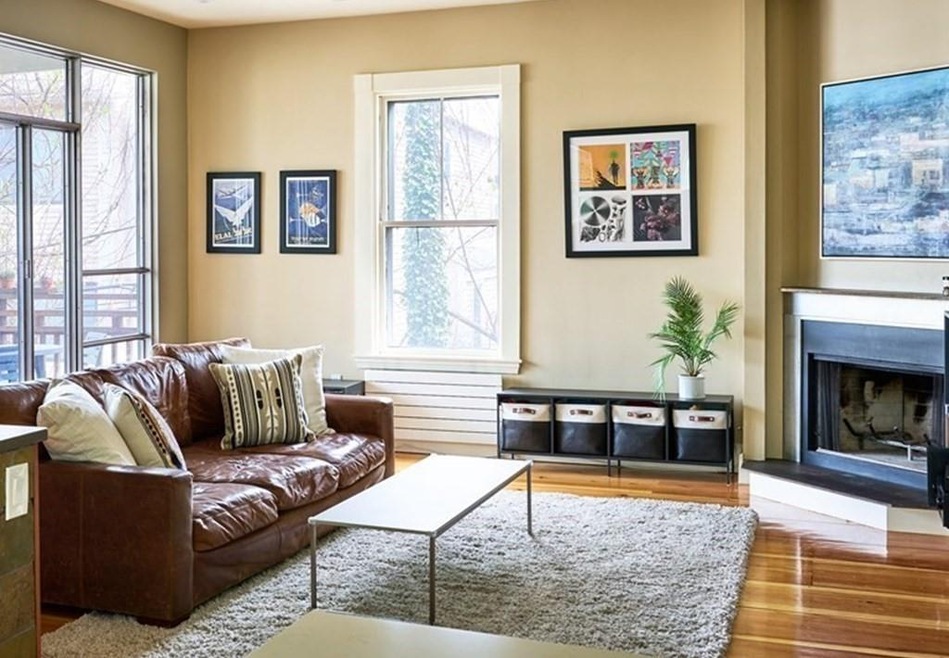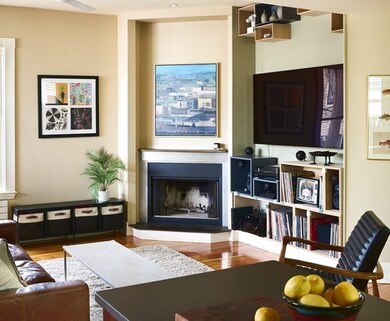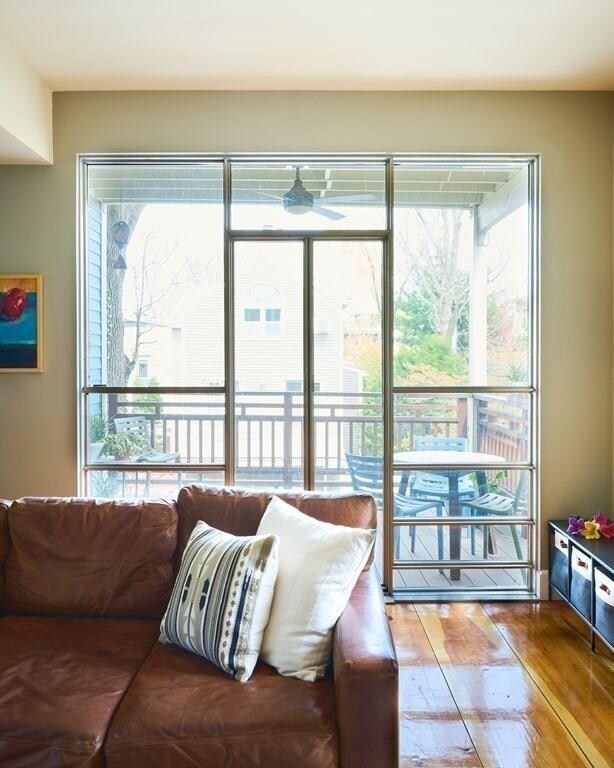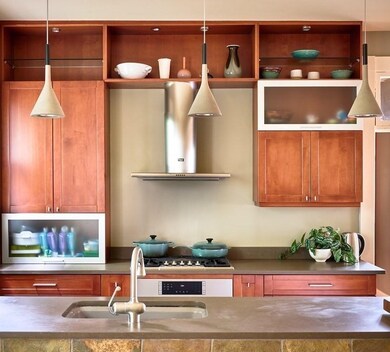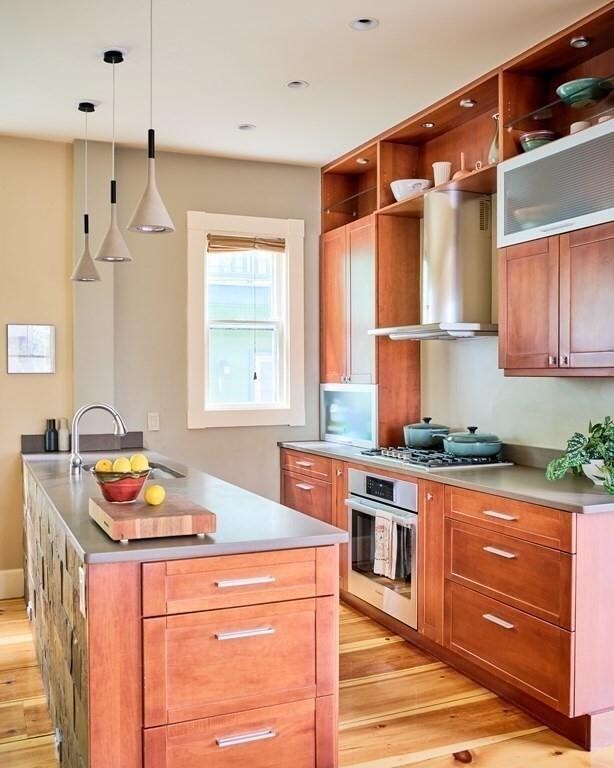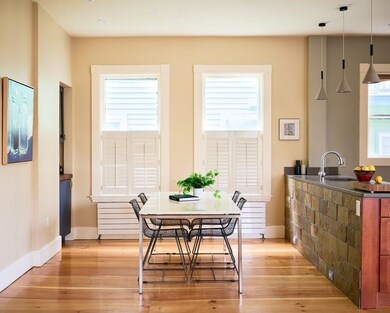
10 Arnold Cir Unit 2 Cambridge, MA 02139
Mid-Cambridge NeighborhoodHighlights
- Medical Services
- Custom Closet System
- Property is near public transit
- Open Floorplan
- Deck
- 2-minute walk to Cooper Square Park
About This Home
As of July 2022Mid-Cambridge. This 3 bed/2.5 bath condo is tucked into a tranquil pocket on a cul-de-sac between Harvard and Central Squares. A quiet retreat from the nearby bustle, this condo occupies the entire second floor of a distinguished Victorian triple-decker, and has been tastefully renovated to marry crisp modern finishes with graciously proportioned common spaces, high ceilings, and wonderful architectural detail. The kitchen, dining and living areas are distinct but fluent, and the large rear porch provides a peaceful spot for repose, beverages, books, and friends. The spacious primary has windows for days, a dressing area with walnut cabinets (and Peloton!), and a beautiful en-suite bath. Two more full-size bedrooms, a full bath, and a powder room complete the offering. Outside, a quick jaunt in any direction will have you exploring some of Cambridge's most sought-after restaurants, playgrounds, and cafes. Close to the Red Line T/Central, and easy access to Harvard/MIT/Boston/Longwood.
Last Agent to Sell the Property
Gibson Sotheby's International Realty Listed on: 04/27/2022

Property Details
Home Type
- Condominium
Est. Annual Taxes
- $4,720
Year Built
- Built in 1893 | Remodeled
Lot Details
- Two or More Common Walls
- Fenced
HOA Fees
- $335 Monthly HOA Fees
Home Design
- Frame Construction
- Rubber Roof
Interior Spaces
- 1,739 Sq Ft Home
- 1-Story Property
- Open Floorplan
- Ceiling Fan
- Recessed Lighting
- Decorative Lighting
- Light Fixtures
- Picture Window
- French Doors
- Living Room with Fireplace
- Exterior Basement Entry
Kitchen
- Oven
- Built-In Range
- Range Hood
- Microwave
- Dishwasher
- Stainless Steel Appliances
- Kitchen Island
- Solid Surface Countertops
- Disposal
Flooring
- Wood
- Pine Flooring
- Marble
- Ceramic Tile
Bedrooms and Bathrooms
- 3 Bedrooms
- Custom Closet System
- Dressing Area
- Bathtub with Shower
- Separate Shower
Laundry
- Laundry on main level
- Dryer
- Washer
Home Security
Parking
- 1 Car Parking Space
- Off-Street Parking
- Rented or Permit Required
Eco-Friendly Details
- Energy-Efficient Thermostat
Outdoor Features
- Deck
- Enclosed patio or porch
Location
- Property is near public transit
- Property is near schools
Schools
- Lottery Elementary And Middle School
- Crls High School
Utilities
- Window Unit Cooling System
- 2 Heating Zones
- Heating System Uses Natural Gas
- Baseboard Heating
- Natural Gas Connected
- Tankless Water Heater
- Gas Water Heater
- Cable TV Available
Listing and Financial Details
- Legal Lot and Block 2 / 27
- Assessor Parcel Number M:00117 L:0002700002,406882
Community Details
Overview
- Association fees include water, sewer, insurance
- 4 Units
- The Ten Arnold Circle Condominium Community
Amenities
- Medical Services
- Shops
Recreation
- Tennis Courts
- Community Pool
- Park
- Bike Trail
Pet Policy
- Pets Allowed
Security
- Storm Windows
Ownership History
Purchase Details
Home Financials for this Owner
Home Financials are based on the most recent Mortgage that was taken out on this home.Purchase Details
Home Financials for this Owner
Home Financials are based on the most recent Mortgage that was taken out on this home.Purchase Details
Home Financials for this Owner
Home Financials are based on the most recent Mortgage that was taken out on this home.Purchase Details
Home Financials for this Owner
Home Financials are based on the most recent Mortgage that was taken out on this home.Purchase Details
Purchase Details
Similar Homes in the area
Home Values in the Area
Average Home Value in this Area
Purchase History
| Date | Type | Sale Price | Title Company |
|---|---|---|---|
| Condominium Deed | $1,465,000 | None Available | |
| Not Resolvable | $1,250,000 | -- | |
| Deed | $774,900 | -- | |
| Deed | $850,000 | -- | |
| Deed | $543,000 | -- | |
| Deed | $205,000 | -- |
Mortgage History
| Date | Status | Loan Amount | Loan Type |
|---|---|---|---|
| Open | $1,172,000 | Purchase Money Mortgage | |
| Previous Owner | $1,000,000 | Unknown | |
| Previous Owner | $465,700 | No Value Available | |
| Previous Owner | $31,000 | No Value Available | |
| Previous Owner | $518,000 | No Value Available | |
| Previous Owner | $523,700 | No Value Available | |
| Previous Owner | $550,000 | Purchase Money Mortgage | |
| Previous Owner | $359,650 | Purchase Money Mortgage |
Property History
| Date | Event | Price | Change | Sq Ft Price |
|---|---|---|---|---|
| 07/16/2025 07/16/25 | For Rent | $4,900 | 0.0% | -- |
| 07/07/2022 07/07/22 | Sold | $1,465,000 | -2.0% | $842 / Sq Ft |
| 05/14/2022 05/14/22 | Pending | -- | -- | -- |
| 04/27/2022 04/27/22 | For Sale | $1,495,000 | +19.6% | $860 / Sq Ft |
| 10/17/2017 10/17/17 | Sold | $1,250,000 | 0.0% | $719 / Sq Ft |
| 09/13/2017 09/13/17 | Pending | -- | -- | -- |
| 09/06/2017 09/06/17 | For Sale | $1,250,000 | -- | $719 / Sq Ft |
Tax History Compared to Growth
Tax History
| Year | Tax Paid | Tax Assessment Tax Assessment Total Assessment is a certain percentage of the fair market value that is determined by local assessors to be the total taxable value of land and additions on the property. | Land | Improvement |
|---|---|---|---|---|
| 2025 | $8,499 | $1,338,400 | $0 | $1,338,400 |
| 2024 | $7,932 | $1,339,800 | $0 | $1,339,800 |
| 2023 | $7,252 | $1,237,500 | $0 | $1,237,500 |
| 2022 | $7,223 | $1,220,100 | $0 | $1,220,100 |
| 2021 | $7,148 | $1,221,900 | $0 | $1,221,900 |
| 2020 | $7,101 | $1,234,900 | $0 | $1,234,900 |
| 2019 | $6,802 | $1,145,100 | $0 | $1,145,100 |
| 2018 | $4,590 | $1,050,400 | $0 | $1,050,400 |
| 2017 | $6,468 | $996,600 | $0 | $996,600 |
| 2016 | $6,369 | $911,200 | $0 | $911,200 |
| 2015 | $6,308 | $806,600 | $0 | $806,600 |
| 2014 | $6,034 | $720,100 | $0 | $720,100 |
Agents Affiliated with this Home
-
L
Seller's Agent in 2022
Lauren Holleran Team
Gibson Sothebys International Realty
-
A
Seller Co-Listing Agent in 2022
Alberto Ovalle
Gibson Sothebys International Realty
-
H
Buyer's Agent in 2022
Haschig Homes Group
William Raveis R.E. & Home Services
-
B
Seller's Agent in 2017
Bonny Lamb
Compass
-
L
Buyer's Agent in 2017
Lauren Holleran
Gibson Sothebys International Realty
Map
Source: MLS Property Information Network (MLS PIN)
MLS Number: 72972603
APN: CAMB-000117-000000-000027-000002
- 931 Massachusetts Ave Unit 902
- 931 Massachusetts Ave Unit 606
- 931 Massachusetts Ave Unit 1003
- 931 Massachusetts Ave Unit 503
- 35 Lee St Unit 11
- 863 Massachusetts Ave Unit 25
- 872 Massachusetts Ave Unit 401
- 543 Green St
- 950 Massachusetts Ave Unit 512
- 950 Massachusetts Ave Unit 106
- 950 Massachusetts Ave Unit 418
- 950 Massachusetts Ave Unit 417
- 338 Harvard St Unit 1
- 516 Green St Unit 3D
- 512 Green St Unit 1D
- 852 Massachusetts Ave Unit 1
- 329 Harvard St Unit 1
- 454 Green St Unit 3
- 4 Crawford St Unit 2
- 515 Franklin St Unit 4
