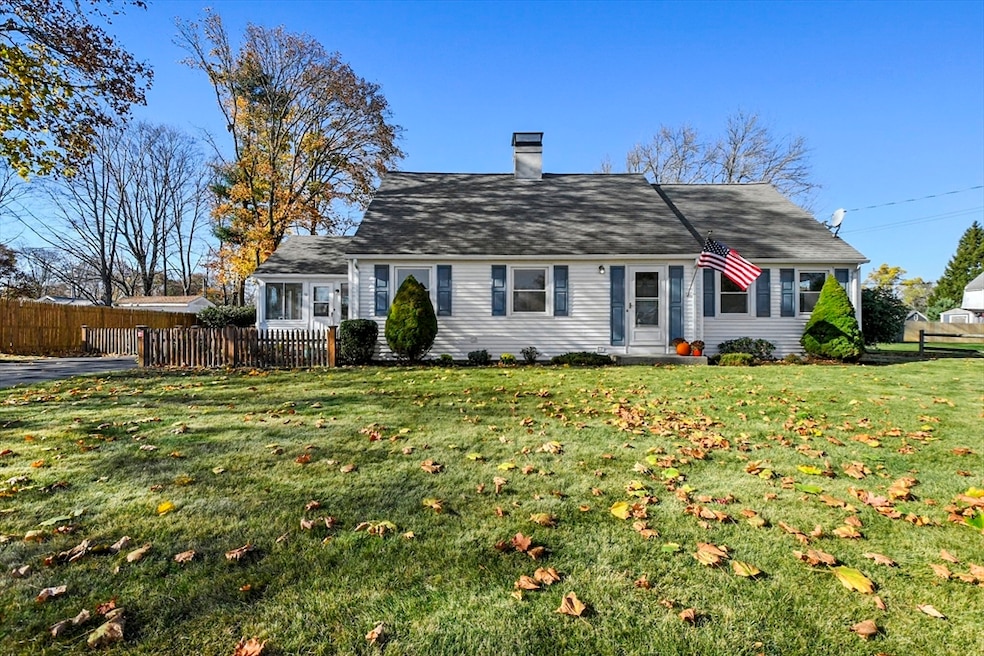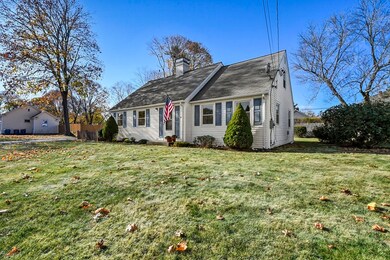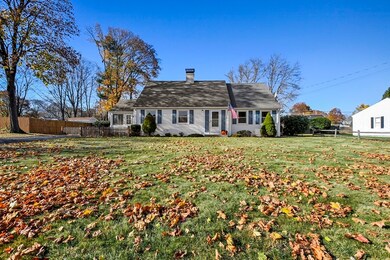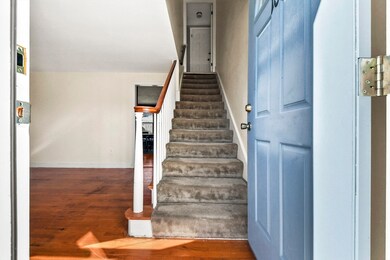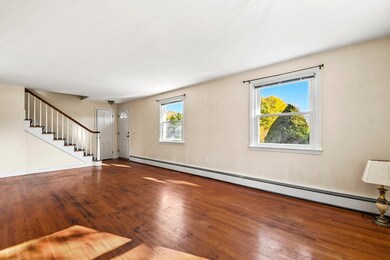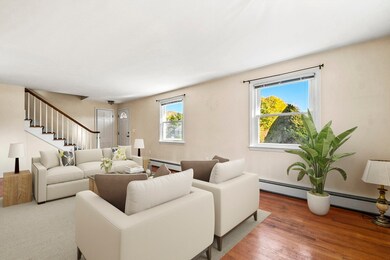
10 Ash St Seekonk, MA 02771
Highlights
- Golf Course Community
- Property is near public transit
- Main Floor Primary Bedroom
- Cape Cod Architecture
- Wood Flooring
- Sun or Florida Room
About This Home
As of December 2024Charming and spacious 4 bedroom Cape nestled on a peaceful street. With 2,100 square feet of thoughtfully designed living space the possibilities are endless in designing the perfect home for both comfort and convenience. This well built Cape has hardwoods through out (tile in kitchen and bathrooms) as well as solid hardwood interior and exterior doors. The main level features two bedrooms ideal for easy one level living. Cozy up by the inviting fireplace in the dining area or enjoy natural light in the three seasons sunroom. Upstairs two additional well-sized bedrooms perfect for family or guests. Additional oversized hallway closet and cedar closet provide extra storage. Two full bathrooms, one on each floor and an expansive basement that spans the length of the house, providing endless potential for customization. Located just a short distancefrom the commuter rail, this property combines a serene residential feel with excellent accessibility, making it the perfect home.
Home Details
Home Type
- Single Family
Est. Annual Taxes
- $4,713
Year Built
- Built in 1962
Lot Details
- 10,019 Sq Ft Lot
- Fenced Yard
- Fenced
- Property is zoned R1
Home Design
- Cape Cod Architecture
- Blown Fiberglass Insulation
- Blown-In Insulation
- Shingle Roof
- Concrete Perimeter Foundation
Interior Spaces
- 2,104 Sq Ft Home
- Wainscoting
- Dining Room with Fireplace
- Sun or Florida Room
- Unfinished Basement
- Basement Fills Entire Space Under The House
Kitchen
- Range
- Dishwasher
Flooring
- Wood
- Laminate
- Tile
- Vinyl
Bedrooms and Bathrooms
- 4 Bedrooms
- Primary Bedroom on Main
- Cedar Closet
- 2 Full Bathrooms
- Bathtub with Shower
- Separate Shower
- Linen Closet In Bathroom
Laundry
- Dryer
- Washer
Parking
- 4 Car Parking Spaces
- Driveway
- Paved Parking
- Open Parking
Outdoor Features
- Bulkhead
- Enclosed patio or porch
- Outdoor Storage
Location
- Property is near public transit
- Property is near schools
Utilities
- No Cooling
- 2 Heating Zones
- Heating System Uses Oil
- Pellet Stove burns compressed wood to generate heat
- Baseboard Heating
- 200+ Amp Service
- Water Heater
- Private Sewer
Listing and Financial Details
- Tax Lot 02030
- Assessor Parcel Number M:0330 B:0000 L:02030,3265547
Community Details
Recreation
- Golf Course Community
Additional Features
- No Home Owners Association
- Shops
Ownership History
Purchase Details
Purchase Details
Purchase Details
Map
Similar Homes in the area
Home Values in the Area
Average Home Value in this Area
Purchase History
| Date | Type | Sale Price | Title Company |
|---|---|---|---|
| Quit Claim Deed | -- | None Available | |
| Quit Claim Deed | -- | None Available | |
| Quit Claim Deed | -- | None Available | |
| Quit Claim Deed | -- | None Available | |
| Deed | -- | -- |
Mortgage History
| Date | Status | Loan Amount | Loan Type |
|---|---|---|---|
| Open | $370,000 | Purchase Money Mortgage | |
| Closed | $370,000 | Purchase Money Mortgage | |
| Previous Owner | $100,000 | Credit Line Revolving | |
| Previous Owner | $53,000 | No Value Available |
Property History
| Date | Event | Price | Change | Sq Ft Price |
|---|---|---|---|---|
| 12/30/2024 12/30/24 | Sold | $505,000 | +5.4% | $240 / Sq Ft |
| 11/19/2024 11/19/24 | Pending | -- | -- | -- |
| 11/09/2024 11/09/24 | For Sale | $479,000 | -- | $228 / Sq Ft |
Tax History
| Year | Tax Paid | Tax Assessment Tax Assessment Total Assessment is a certain percentage of the fair market value that is determined by local assessors to be the total taxable value of land and additions on the property. | Land | Improvement |
|---|---|---|---|---|
| 2025 | $4,944 | $400,300 | $128,600 | $271,700 |
| 2024 | $4,713 | $381,600 | $128,600 | $253,000 |
| 2023 | $4,425 | $337,500 | $115,100 | $222,400 |
| 2022 | $4,013 | $300,800 | $111,200 | $189,600 |
| 2021 | $3,785 | $278,900 | $93,800 | $185,100 |
| 2020 | $3,732 | $283,400 | $93,800 | $189,600 |
| 2019 | $3,611 | $276,500 | $93,800 | $182,700 |
| 2018 | $3,530 | $264,400 | $90,400 | $174,000 |
| 2017 | $3,439 | $255,500 | $90,400 | $165,100 |
| 2016 | $3,405 | $253,900 | $90,400 | $163,500 |
| 2015 | $3,207 | $242,400 | $90,400 | $152,000 |
Source: MLS Property Information Network (MLS PIN)
MLS Number: 73311272
APN: SEEK-000330-000000-002030
- 13 Greenfield St
- 2 Pine St
- 58 Edwards St
- 25 Chester St
- 116 Saint Laurent Pkwy
- 0 Perrin Ave
- 40 Edgemere Dr
- Lot 2 Matts Way
- 12 Matts Way
- 127 Ricard St
- 67 Arland Dr
- 100 Arland Dr
- 78 Archer St
- 35 Maplecrest Dr
- 196-198 Knight Ave
- 528 Brown Ave
- 22 Frenier Ave Unit 9
- 544 Daggett Ave
- 57 Bloodgood St
- 1150 Newman Ave
