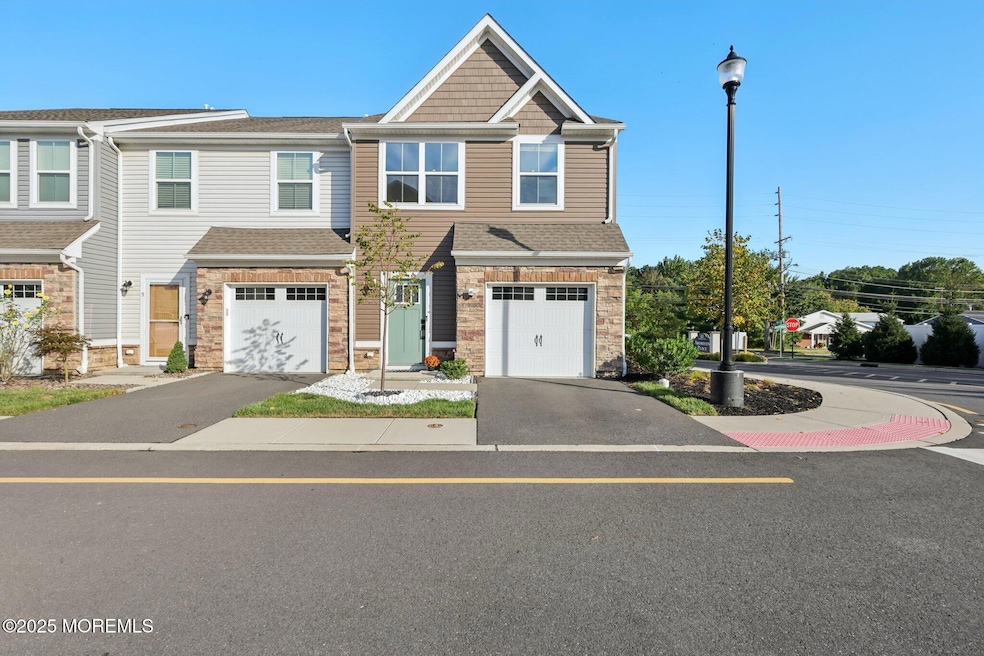10 Athens Way Aberdeen Township, NJ 07721
Estimated payment $4,006/month
Highlights
- New Kitchen
- End Unit
- Den
- Matawan Reg High School Rated A-
- Quartz Countertops
- Ceiling height of 9 feet on the main level
About This Home
Welcome to 10 Athens Way—a stunning residence that perfectly combines comfort and style! This beautiful home features 2 spacious bedrooms and 2.5 bathrooms with a den, making it an ideal space for families or anyone who loves to entertain. As you step inside, you'll be greeted by an inviting open floor plan that boasts natural light and modern finishes. The generous living room offers a cozy atmosphere, while the dining area is perfect for family gatherings or dinner parties. The well-appointed kitchen features stainless steel appliances, quartz countertops, and ample cabinet space, making it a chef's dream! Upstairs, you'll find a serene master suite complete with an en-suite bathroom and walk-in closet. Two additional rooms provide plenty of space for family or guests. Outside, the private backyard is an entertainer's paradise, featuring lush greeneryperfect for outdoor BBQs or relaxing in the sun. Unit offers EV charger - not just for vehicle owners but also for the environment and society as a whole. Located in a friendly neighborhood with easy access to parks, shopping, restaurants, major highways, 5 minutes from Aberdeen-Matawan train station. 10 Athens Way is not just a house; it's a place to call home. Don't miss your chance to experience the perfect blend of comfort, elegance and convenienceschedule a viewing today!
Listing Agent
Keller Williams Realty West Monmouth License #0902934 Listed on: 09/10/2025

Open House Schedule
-
Sunday, September 21, 20251:00 to 3:00 pm9/21/2025 1:00:00 PM +00:009/21/2025 3:00:00 PM +00:00Add to Calendar
Townhouse Details
Home Type
- Townhome
Est. Annual Taxes
- $9,295
Year Built
- Built in 2022
Lot Details
- 871 Sq Ft Lot
- End Unit
- Fenced
HOA Fees
- $300 Monthly HOA Fees
Parking
- 1 Car Attached Garage
- Common or Shared Parking
- Garage Door Opener
- Driveway
Home Design
- Slab Foundation
- Shingle Roof
- Vinyl Siding
Interior Spaces
- 1,569 Sq Ft Home
- 2-Story Property
- Ceiling height of 9 feet on the main level
- Recessed Lighting
- Light Fixtures
- Insulated Windows
- Blinds
- Window Screens
- Sliding Doors
- Entrance Foyer
- Living Room
- Dining Room
- Den
Kitchen
- New Kitchen
- Eat-In Kitchen
- Stove
- Microwave
- Dishwasher
- Kitchen Island
- Quartz Countertops
Flooring
- Laminate
- Ceramic Tile
Bedrooms and Bathrooms
- 2 Bedrooms
- Primary bedroom located on second floor
- Walk-In Closet
- Primary Bathroom is a Full Bathroom
- Dual Vanity Sinks in Primary Bathroom
- Primary Bathroom includes a Walk-In Shower
Laundry
- Dryer
- Washer
Schools
- Cliffwood Elementary School
- Matawan-Aberdeen Middle School
- Matawan Reg High School
Utilities
- Forced Air Heating and Cooling System
- Natural Gas Water Heater
Additional Features
- Energy-Efficient Appliances
- Exterior Lighting
Listing and Financial Details
- Assessor Parcel Number 01-00183-0000-00011-01-C0010
Community Details
Overview
- Front Yard Maintenance
- Association fees include trash, common area, exterior maint, lawn maintenance, mgmt fees, snow removal
- On-Site Maintenance
Amenities
- Common Area
Recreation
- Community Playground
- Snow Removal
Map
Home Values in the Area
Average Home Value in this Area
Tax History
| Year | Tax Paid | Tax Assessment Tax Assessment Total Assessment is a certain percentage of the fair market value that is determined by local assessors to be the total taxable value of land and additions on the property. | Land | Improvement |
|---|---|---|---|---|
| 2025 | $9,295 | $499,200 | $153,400 | $345,800 |
| 2024 | $9,803 | $476,400 | $133,400 | $343,000 |
| 2023 | $9,803 | $475,200 | $133,400 | $341,800 |
Property History
| Date | Event | Price | Change | Sq Ft Price |
|---|---|---|---|---|
| 09/10/2025 09/10/25 | For Sale | $550,000 | -- | $351 / Sq Ft |
Purchase History
| Date | Type | Sale Price | Title Company |
|---|---|---|---|
| Deed | $452,335 | Legacy Title |
Mortgage History
| Date | Status | Loan Amount | Loan Type |
|---|---|---|---|
| Open | $407,101 | New Conventional |
Source: MOREMLS (Monmouth Ocean Regional REALTORS®)
MLS Number: 22527491
APN: 01-00183-0000-00011-01-C0010
- 45 Athens Way
- 49 Athens Way
- 49 Athens Way
- 208-212 Cliffwood Ave W
- 193 Cliffwood Ave
- Mendelssohn Plan at The Glassworks - The Anchor at Glassworks II
- Schubert Plan at The Glassworks - The Anchor at Glassworks II
- 183 Cliffwood Ave
- 308 Myrtle St
- 165 Cliffwood Ave
- 49 Rozlyn Ln
- 65 Bayview St
- 207 Delaware Ave
- 22 Stemler Dr
- 89 Arlington Ave
- 38 Lcpl Phillip E Frank Way Unit 38
- 70 County Rd
- 60 County Rd Unit 68
- 97E Aberdeen Rd
- 97D Aberdeen Rd
- 118 Glassworks Blvd
- 145 Cliffwood Ave
- 211 Delaware Ave Unit 2
- 2 Sutton Dr
- 400 Matawan Ave
- 69 Belaire Ct
- 40 Cross Rd
- 119 Morristown Rd
- 171 Matawan Ave
- 13 Middlesex Ave
- 200-201 Middlesex Rd
- 416 Shadynook St
- 277 Greenwood Dr
- 259 Matawan Ave
- 1101 Schindler Dr
- 1000 Central Ave
- 14 Lucia Ct
- 126 Main St
- 126 Main St Unit 405
- 126 Main St Unit 409






