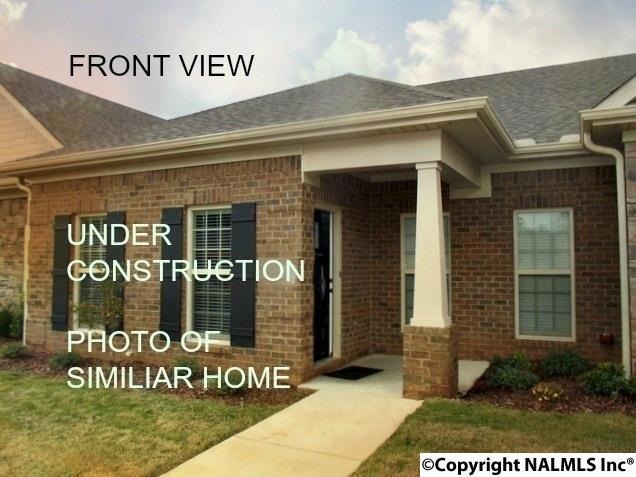
10 Atherton Cir SW Huntsville, AL 35824
Lake Forest NeighborhoodEstimated Value: $251,106 - $320,000
Highlights
- Home Under Construction
- Community Pool
- Central Heating and Cooling System
- Clubhouse
- Tennis Courts
- Gas Log Fireplace
About This Home
As of August 2015This home is located at 10 Atherton Cir SW, Huntsville, AL 35824 since 03 October 2015 and is currently estimated at $298,027, approximately $200 per square foot. This property was built in 2015. 10 Atherton Cir SW is a home located in Madison County with nearby schools including Williams Elementary School, Williams P-8 School, and Columbia High School.
Last Agent to Sell the Property
Cindy Yeary
Southern Shade Realty License #80258 Listed on: 10/03/2015
Last Buyer's Agent
Cindy Yeary
Southern Shade Realty License #80258 Listed on: 10/03/2015
Townhouse Details
Home Type
- Townhome
Est. Annual Taxes
- $1,234
Year Built
- 2015
Lot Details
- 3,485
HOA Fees
- $83 Monthly HOA Fees
Home Design
- Slab Foundation
Interior Spaces
- 1,485 Sq Ft Home
- Property has 1 Level
- Gas Log Fireplace
Kitchen
- Oven or Range
- Microwave
- Dishwasher
- Disposal
Bedrooms and Bathrooms
- 3 Bedrooms
Schools
- Williams Elementary School
- Columbia High School
Additional Features
- 3,485 Sq Ft Lot
- Central Heating and Cooling System
Listing and Financial Details
- Tax Lot 17
Community Details
Overview
- Lake Forest HOA
- Built by STONERIDGE HOMES INC
- Lake Forest Subdivision
Amenities
- Common Area
- Clubhouse
Recreation
- Tennis Courts
- Community Pool
Ownership History
Purchase Details
Purchase Details
Home Financials for this Owner
Home Financials are based on the most recent Mortgage that was taken out on this home.Similar Homes in Huntsville, AL
Home Values in the Area
Average Home Value in this Area
Purchase History
| Date | Buyer | Sale Price | Title Company |
|---|---|---|---|
| Sanborn Irrevocable Trust | $201,500 | None Listed On Document | |
| Stoneridge Homes Inc | $22,500 | None Available | |
| Sanborn Johnnie Jean | $171,322 | None Available |
Property History
| Date | Event | Price | Change | Sq Ft Price |
|---|---|---|---|---|
| 11/30/2015 11/30/15 | Off Market | $171,322 | -- | -- |
| 10/03/2015 10/03/15 | For Sale | $170,900 | -0.2% | $115 / Sq Ft |
| 08/31/2015 08/31/15 | Sold | $171,322 | -- | $115 / Sq Ft |
| 04/09/2015 04/09/15 | Pending | -- | -- | -- |
Tax History Compared to Growth
Tax History
| Year | Tax Paid | Tax Assessment Tax Assessment Total Assessment is a certain percentage of the fair market value that is determined by local assessors to be the total taxable value of land and additions on the property. | Land | Improvement |
|---|---|---|---|---|
| 2024 | $1,234 | $22,100 | $2,260 | $19,840 |
| 2023 | $1,234 | $22,100 | $2,260 | $19,840 |
| 2022 | $1,119 | $20,120 | $2,260 | $17,860 |
| 2021 | $1,049 | $18,920 | $2,260 | $16,660 |
| 2020 | $825 | $15,050 | $2,250 | $12,800 |
| 2019 | $795 | $14,530 | $2,250 | $12,280 |
| 2018 | $810 | $14,800 | $0 | $0 |
| 2017 | $810 | $14,800 | $0 | $0 |
| 2016 | $810 | $14,800 | $0 | $0 |
| 2015 | $162 | $2,800 | $0 | $0 |
| 2014 | $162 | $2,800 | $0 | $0 |
Agents Affiliated with this Home
-

Seller's Agent in 2015
Cindy Yeary
Southern Shade Realty
Map
Source: ValleyMLS.com
MLS Number: 1016407
APN: 16-08-34-0-000-018.018
- 11 Atherton Cir SW
- 4 Holly Berry Ct SW
- 1 SW She Oak Dr
- 6 Tall Oak Blvd SW
- 35 Silky Oak Cir SW
- 288 Shadow Ct SW
- 11 Nandina Ln SW
- 8 King Georges Way SW
- 26 Forest Meadow Blvd SW
- 27 Lake Forest Blvd SW
- 122 Cloverwood Dr SW
- 13 Youpon Dr SW
- 25 Cypress Grove Ln SW
- 5 Leyland Dr SW
- 104 Pointe Haven Ct SW
- 9 Leyland Dr SW
- 409 Ripple Lake Dr SW
- 410 Tillane Park Cir SW
- 8609 Quinn Dr SW
- 16 Cypress Point Dr
- 10 Atherton Cir SW
- 8 Atherton Cir SW
- 12 Atherton Cir SW
- 14 Atherton Cir SW
- 4 Atherton Cir SW
- 16 Atherton Cir SW
- 18 Atherton Cir SW
- 6 Atherton Cir SW
- 20 Atherton Cir SW
- 0 Atherton Cir SW Unit 644699
- 60 Lake Forest Blvd SW
- 22 Atherton Cir SW
- 62 Lake Forest Blvd SW
- 24 Atherton Cir SW
- 2 Atherton Cir SW
- 26 Atherton Cir SW
- 58 Lake Forest Blvd SW
- 28 Atherton Cir SW
- 64 Lake Forest Blvd SW
- 53 Lake Forest Blvd SW
