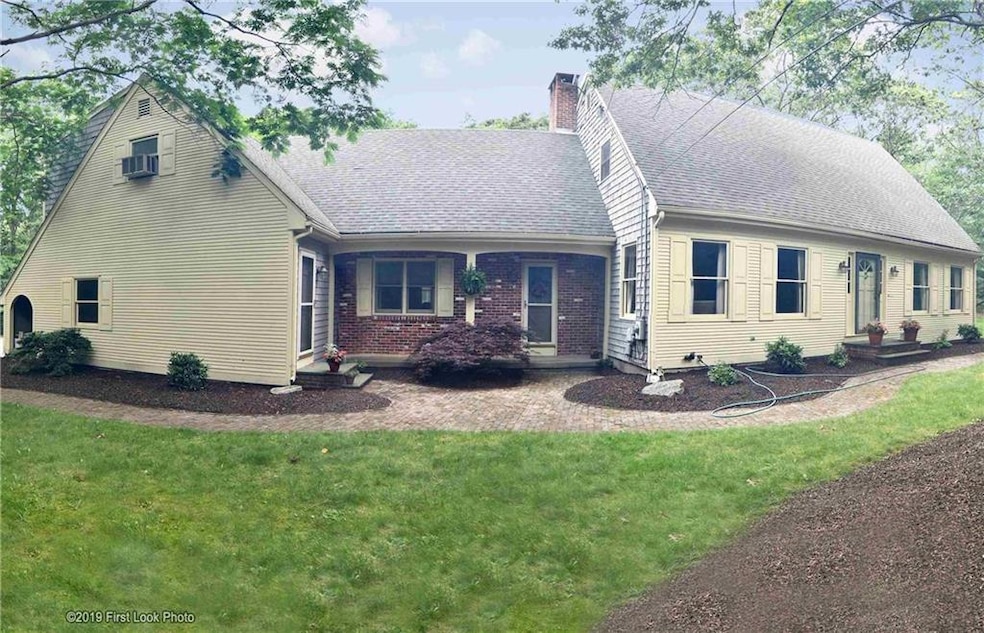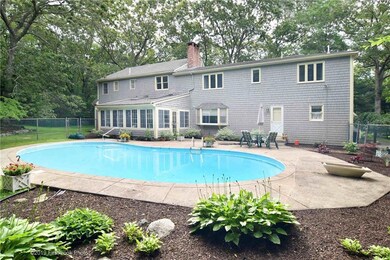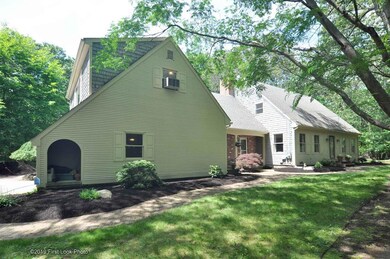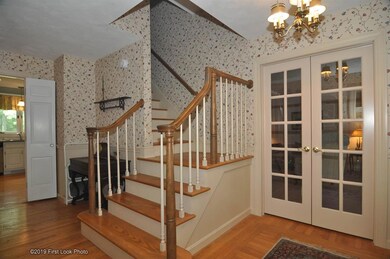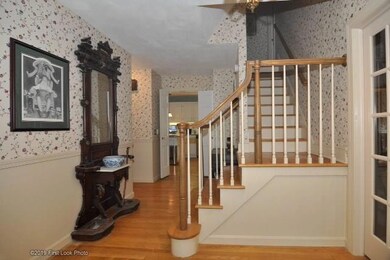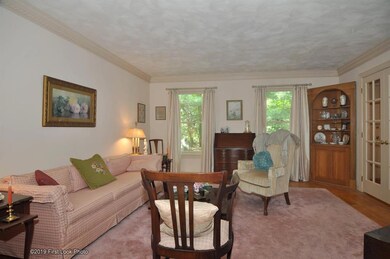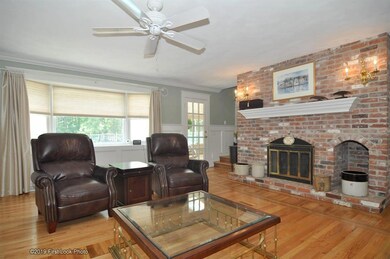
10 Aurora Rd East Greenwich, RI 02818
Shippeetown NeighborhoodEstimated Value: $926,998 - $1,124,000
Highlights
- Marina
- Golf Course Community
- Cape Cod Architecture
- James H. Eldredge Elementary School Rated A
- In Ground Pool
- Wood Flooring
About This Home
As of June 2020Situated on a private cul de sac setting, this 1 owner, custom build 3,500' classic dormered center hall Cape abuts vast wooded acreage yet is only minutes to town and Rt. 95. 11 rooms' feature: 4 bedrooms, "2 masters one which is a spacious suite" or (in-law ready apt.) 4 baths and includes central air, an 18'x18' fireplaced family room, an updated granite kitchen / dining area with a wood stove flue, a large formal dining room and a 1st floor library / office. All of this plus the heated Florida room which overlooks a gorgeous 20'x40' kidney shaped pool. Quality construction with a 2 car garage. Stairs to an expandable 3rd floor and Charm and Character Galore!!!! Great value, Compare!!!
Last Agent to Sell the Property
East Greenwich Realtors License #REB.0008251 Listed on: 03/04/2020
Last Buyer's Agent
East Greenwich Realtors License #REB.0008251 Listed on: 03/04/2020
Home Details
Home Type
- Single Family
Est. Annual Taxes
- $8,855
Year Built
- Built in 1977
Lot Details
- 1
Parking
- 2 Car Attached Garage
- Driveway
Home Design
- Cape Cod Architecture
- Brick Exterior Construction
- Shingle Siding
- Concrete Perimeter Foundation
- Clapboard
Interior Spaces
- 3,500 Sq Ft Home
- 2-Story Property
- Skylights
- Fireplace Features Masonry
- Permanent Attic Stairs
Kitchen
- Oven
- Range
- Microwave
- Dishwasher
Flooring
- Wood
- Carpet
- Laminate
- Ceramic Tile
- Vinyl
Bedrooms and Bathrooms
- 4 Bedrooms
- 4 Full Bathrooms
- Bathtub with Shower
Laundry
- Dryer
- Washer
Unfinished Basement
- Basement Fills Entire Space Under The House
- Interior and Exterior Basement Entry
Home Security
- Security System Owned
- Storm Doors
Utilities
- Forced Air Heating and Cooling System
- Heating System Uses Oil
- Well
- Oil Water Heater
- Septic Tank
- Cable TV Available
Additional Features
- In Ground Pool
- 1 Acre Lot
- Property near a hospital
Listing and Financial Details
- Tax Lot 101
- Assessor Parcel Number 10AURORARDEGRN
Community Details
Amenities
- Shops
Recreation
- Marina
- Golf Course Community
- Tennis Courts
- Recreation Facilities
Ownership History
Purchase Details
Home Financials for this Owner
Home Financials are based on the most recent Mortgage that was taken out on this home.Purchase Details
Home Financials for this Owner
Home Financials are based on the most recent Mortgage that was taken out on this home.Purchase Details
Purchase Details
Similar Homes in East Greenwich, RI
Home Values in the Area
Average Home Value in this Area
Purchase History
| Date | Buyer | Sale Price | Title Company |
|---|---|---|---|
| Caron Pirre | $537,000 | None Available | |
| Landes George M | -- | None Available | |
| Landes Martha L | -- | -- | |
| Landes Martha L | $12,000 | -- |
Mortgage History
| Date | Status | Borrower | Loan Amount |
|---|---|---|---|
| Open | Caron Pirre | $347,000 | |
| Previous Owner | Landes Martha L | $215,000 | |
| Previous Owner | Landes Martha L | $195,000 |
Property History
| Date | Event | Price | Change | Sq Ft Price |
|---|---|---|---|---|
| 06/12/2020 06/12/20 | Sold | $537,000 | -9.7% | $153 / Sq Ft |
| 05/13/2020 05/13/20 | Pending | -- | -- | -- |
| 03/04/2020 03/04/20 | For Sale | $595,000 | -- | $170 / Sq Ft |
Tax History Compared to Growth
Tax History
| Year | Tax Paid | Tax Assessment Tax Assessment Total Assessment is a certain percentage of the fair market value that is determined by local assessors to be the total taxable value of land and additions on the property. | Land | Improvement |
|---|---|---|---|---|
| 2024 | $12,257 | $832,100 | $188,400 | $643,700 |
| 2023 | $10,977 | $502,400 | $157,000 | $345,400 |
| 2022 | $10,761 | $502,400 | $157,000 | $345,400 |
| 2021 | $10,555 | $502,400 | $157,000 | $345,400 |
| 2020 | $8,939 | $381,500 | $137,300 | $244,200 |
| 2019 | $8,855 | $381,500 | $137,300 | $244,200 |
| 2018 | $8,775 | $381,500 | $137,300 | $244,200 |
| 2017 | $9,376 | $396,300 | $146,300 | $250,000 |
| 2016 | $9,547 | $396,300 | $146,300 | $250,000 |
| 2015 | $9,384 | $396,300 | $146,300 | $250,000 |
| 2014 | $10,651 | $457,900 | $155,700 | $302,200 |
Agents Affiliated with this Home
-
DAVID ZARTARIAN
D
Seller's Agent in 2020
DAVID ZARTARIAN
East Greenwich Realtors
(401) 885-6900
1 in this area
2 Total Sales
Map
Source: State-Wide MLS
MLS Number: 1248784
APN: EGRE-000049-000014-000101
- 125 Westfield Dr
- 95 Pheasant Dr
- 60 Westfield Dr
- 30 Lenihan Ln
- 38 Miss Fry Dr
- 60 Pheasant Dr
- 2 Corr Way
- 155 Fernwood Dr
- 50 Pheasant Dr
- 20 Beech Crest Rd
- 2329 Division Rd
- 1300 Middle Rd
- 15 Arrowhead Trail
- 5 Severn Ct
- 450 Carrs Pond Rd
- 215 Stone Ridge Dr
- 18 Hampton Rd Unit 21
- 2 Signal Ridge Way
- 215 Adirondack Dr
- 15 Squirrel Ln
- 10 Aurora Rd
- 9 Aurora Rd
- 8 Aurora Rd
- 7 Aurora Rd
- 1825 Middle Rd
- 5 Aurora Rd
- 1811 Middle Rd
- 4 Aurora Rd
- 3 Aurora Rd
- 1785 Middle Rd
- 1875 Middle Rd
- 661 Shippeetown Rd
- 685 Shippeetown Rd
- 646 Shippeetown Rd
- 35 Shadowbrook Crossing
- 1796 Middle Rd
- 629 Shippeetown Rd
- 615 Shippeetown Rd
- 1895 Middle Rd
- 599 Shippeetown Rd
