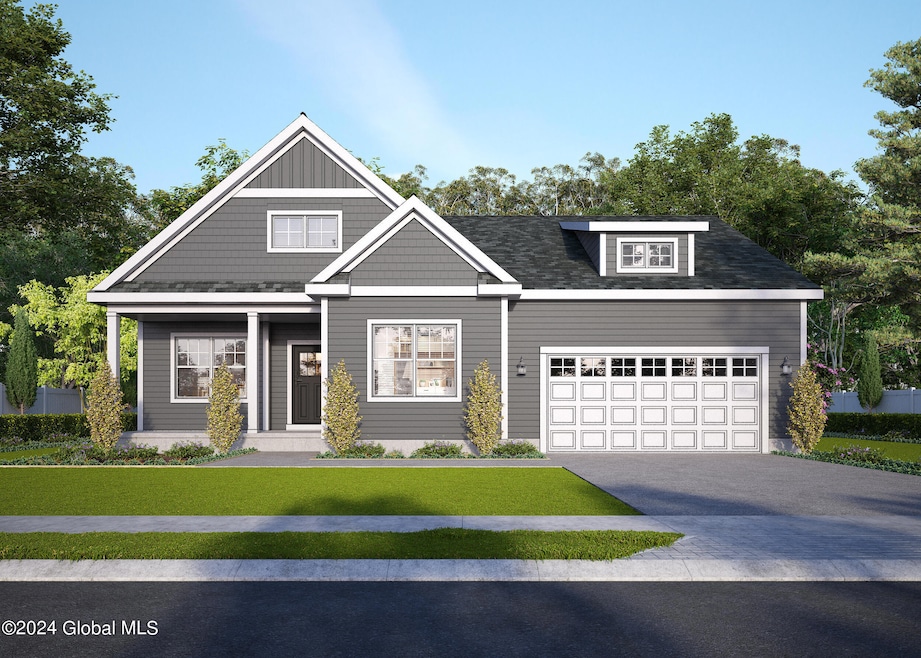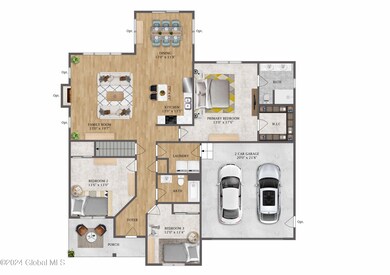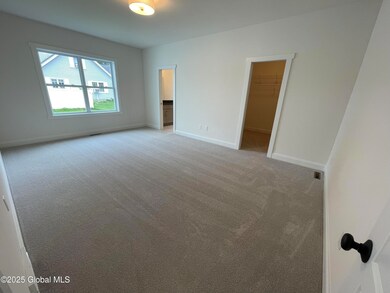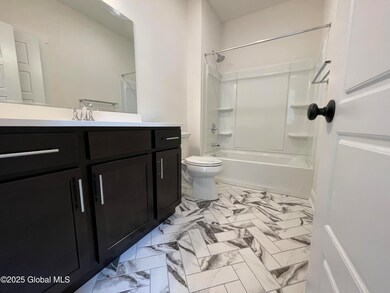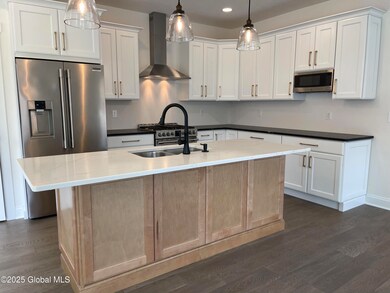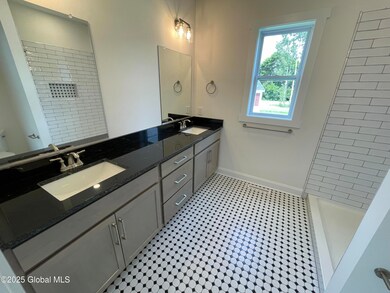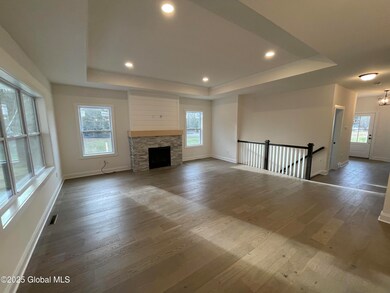10 Avalon Way Wilton, NY 12866
Estimated payment $4,046/month
Highlights
- New Construction
- View of Trees or Woods
- Wooded Lot
- Schuylerville Elementary School Rated A-
- Craftsman Architecture
- Wood Flooring
About This Home
Welcome to Avalon Ridge - a spectacular new home community crafted with distinction by award-winning McPadden Builders. Discover 14 spacious homesites, ranging from just under an acre to 4 acres, each designed to offer ample elbow room and privacy, allowing you to create your perfect retreat. Choose from an array of robustly appointed pre-drawn floor plans with endless specifications or customize your own dream home. Modern conveniences such as public water, public sewer, natural gas, and Saratoga Springs school district, these homes provide the ideal blend of luxury and practicality. Please note that photos may depict different layouts, selections, and upgrades. Lot premiums will apply to some lots, and the listed base prices are subject to change. All homes offered in ''TBB'' condition
Listing Agent
Sterling Real Estate Group License #10401290601 Listed on: 01/06/2025
Home Details
Home Type
- Single Family
Lot Details
- 0.92 Acre Lot
- Property fronts a private road
- Irrigation Equipment
- Cleared Lot
- Wooded Lot
- Property is zoned Single Residence
Parking
- 2 Car Garage
- Garage Door Opener
- Driveway
Home Design
- New Construction
- Craftsman Architecture
- Ranch Style House
- Bungalow
- Shingle Roof
- Vinyl Siding
- Concrete Perimeter Foundation
- Asphalt
Interior Spaces
- 1,850 Sq Ft Home
- Gas Fireplace
- Sliding Doors
- Family Room
- Dining Room
- Views of Woods
- Fire and Smoke Detector
Kitchen
- Electric Oven
- Range
- Microwave
- Dishwasher
- Kitchen Island
- Stone Countertops
Flooring
- Wood
- Carpet
- Tile
Bedrooms and Bathrooms
- 3 Bedrooms
- Walk-In Closet
- Bathroom on Main Level
- 2 Full Bathrooms
- Ceramic Tile in Bathrooms
Laundry
- Laundry Room
- Laundry on main level
- Washer and Dryer Hookup
Unfinished Basement
- Basement Fills Entire Space Under The House
- Interior Basement Entry
- Sump Pump
- Basement Window Egress
Outdoor Features
- Front Porch
Schools
- Dorothy Nolan Elementary School
- Saratoga Springs High School
Utilities
- Forced Air Heating and Cooling System
- Heating System Uses Natural Gas
- 200+ Amp Service
- Gas Water Heater
- Grinder Pump
- High Speed Internet
- Cable TV Available
Community Details
- No Home Owners Association
- Aspen
Listing and Financial Details
- Legal Lot and Block 13 / 4
- Assessor Parcel Number 415600 154.1-4-13
Map
Home Values in the Area
Average Home Value in this Area
Property History
| Date | Event | Price | List to Sale | Price per Sq Ft |
|---|---|---|---|---|
| 03/27/2025 03/27/25 | Pending | -- | -- | -- |
| 01/06/2025 01/06/25 | For Sale | $649,000 | -- | $351 / Sq Ft |
Source: Global MLS
MLS Number: 202510225
- 7 Avalon Way
- 28 Kendrick Hill Rd
- 213 Patriot Hill Dr Unit Lot 7
- 211 Patriot Hill Dr Unit Lot 6
- 109 Schuyler Hills Dr Unit Lot 19
- 3 Ashleigh Ln
- 247 Louden Rd
- 5 Norland Ct
- 12 Louden Rd
- 12 Louden Rd
- 879 New York 29
- 50 Edie Rd
- L19.22 Homestead Rd
- 58 Edie Rd
- 139 Homestead Rd
- 36 Berkeley Way
- 6 Leaward Way
- 37 Berkeley Way
- 16 Avalon Way
- 15 Avalon Way
