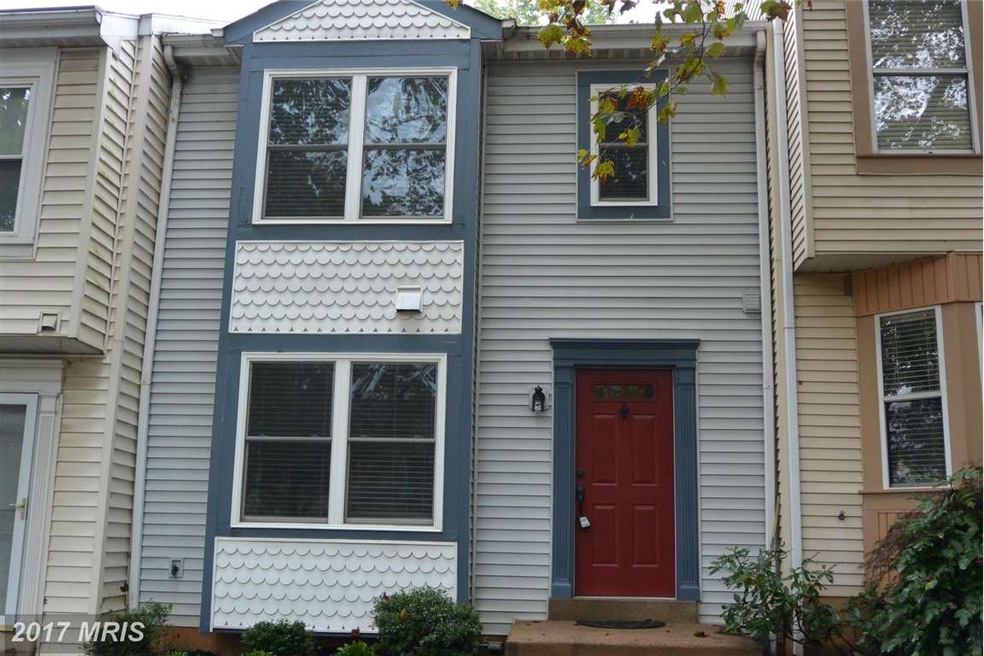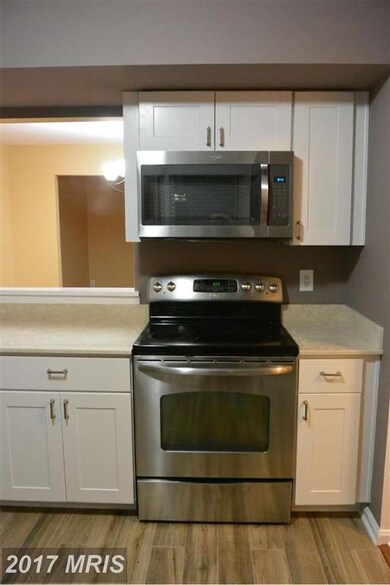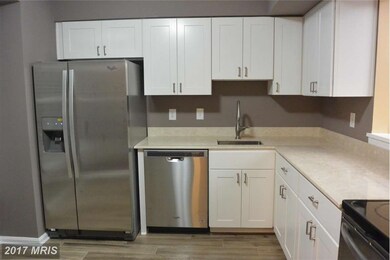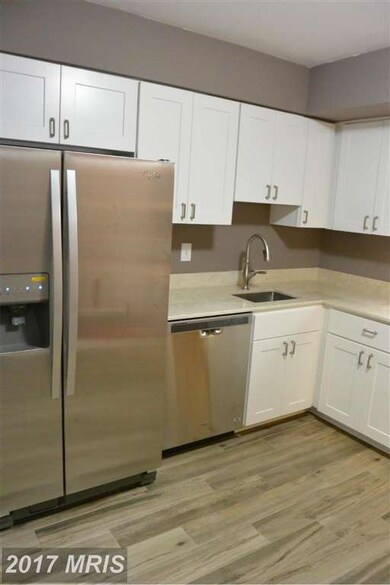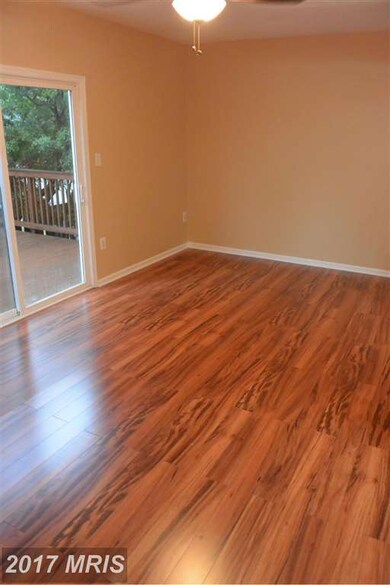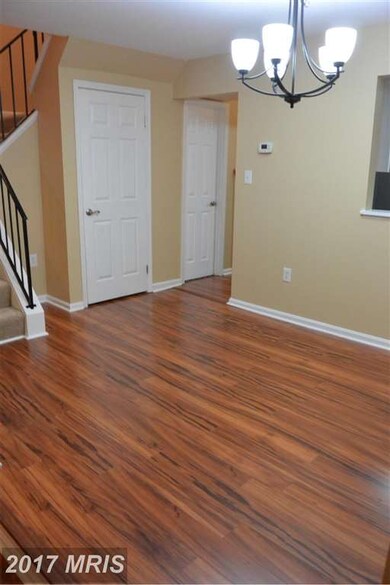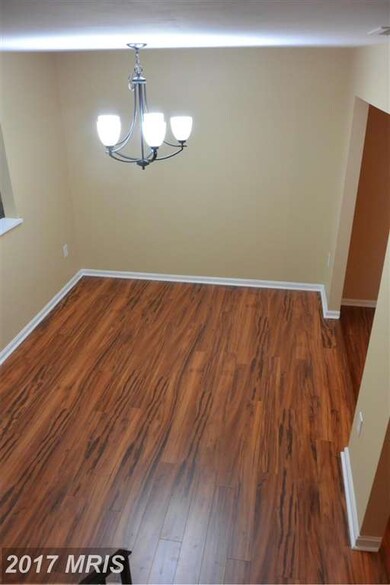
10 Aviary St Warrenton, VA 20186
Highlights
- Colonial Architecture
- Upgraded Countertops
- Central Air
- Workshop
- Eat-In Kitchen
- Ceiling Fan
About This Home
As of September 2018Beautiful renovation! New cabinets, appliances, and flooring throughout. Walk out basement complete with workshop and laundry area. Freshly painted. Huge deck and patio! Great location minutes from Old Town.
Last Agent to Sell the Property
EXP Realty, LLC License #0225201850 Listed on: 10/01/2016

Townhouse Details
Home Type
- Townhome
Est. Annual Taxes
- $1,932
Year Built
- Built in 1988 | Remodeled in 2016
Lot Details
- 1,298 Sq Ft Lot
- Two or More Common Walls
HOA Fees
- $45 Monthly HOA Fees
Home Design
- Colonial Architecture
- Vinyl Siding
Interior Spaces
- Property has 3 Levels
- Ceiling Fan
Kitchen
- Eat-In Kitchen
- Electric Oven or Range
- Microwave
- Dishwasher
- Upgraded Countertops
- Disposal
Bedrooms and Bathrooms
- 3 Bedrooms
- En-Suite Bathroom
- 2.5 Bathrooms
Laundry
- Front Loading Dryer
- Front Loading Washer
Finished Basement
- Walk-Out Basement
- Basement Fills Entire Space Under The House
- Rear Basement Entry
- Workshop
- Rough-In Basement Bathroom
Parking
- On-Street Parking
- Rented or Permit Required
- 2 Assigned Parking Spaces
Schools
- Fauquier High School
Utilities
- Central Air
- Heat Pump System
- Electric Water Heater
Community Details
- Hillside Townes Subdivision
Listing and Financial Details
- Tax Lot 53
- Assessor Parcel Number 6984-51-5090
Ownership History
Purchase Details
Home Financials for this Owner
Home Financials are based on the most recent Mortgage that was taken out on this home.Purchase Details
Home Financials for this Owner
Home Financials are based on the most recent Mortgage that was taken out on this home.Purchase Details
Home Financials for this Owner
Home Financials are based on the most recent Mortgage that was taken out on this home.Purchase Details
Home Financials for this Owner
Home Financials are based on the most recent Mortgage that was taken out on this home.Similar Homes in Warrenton, VA
Home Values in the Area
Average Home Value in this Area
Purchase History
| Date | Type | Sale Price | Title Company |
|---|---|---|---|
| Warranty Deed | $250,000 | None Available | |
| Warranty Deed | $240,000 | Multiple | |
| Warranty Deed | $157,000 | -- | |
| Deed | $190,000 | -- |
Mortgage History
| Date | Status | Loan Amount | Loan Type |
|---|---|---|---|
| Open | $22,982 | New Conventional | |
| Open | $252,525 | New Conventional | |
| Previous Owner | $215,000 | New Conventional | |
| Previous Owner | $162,750 | New Conventional | |
| Previous Owner | $125,600 | New Conventional | |
| Previous Owner | $152,000 | New Conventional |
Property History
| Date | Event | Price | Change | Sq Ft Price |
|---|---|---|---|---|
| 09/28/2018 09/28/18 | Sold | $250,000 | 0.0% | $129 / Sq Ft |
| 09/05/2018 09/05/18 | For Sale | $250,000 | 0.0% | $129 / Sq Ft |
| 08/27/2018 08/27/18 | Price Changed | $250,000 | +2.0% | $129 / Sq Ft |
| 08/22/2018 08/22/18 | Pending | -- | -- | -- |
| 08/17/2018 08/17/18 | For Sale | $245,000 | +2.1% | $127 / Sq Ft |
| 11/22/2016 11/22/16 | Sold | $240,000 | 0.0% | $185 / Sq Ft |
| 10/07/2016 10/07/16 | Pending | -- | -- | -- |
| 10/01/2016 10/01/16 | For Sale | $239,900 | -- | $185 / Sq Ft |
Tax History Compared to Growth
Tax History
| Year | Tax Paid | Tax Assessment Tax Assessment Total Assessment is a certain percentage of the fair market value that is determined by local assessors to be the total taxable value of land and additions on the property. | Land | Improvement |
|---|---|---|---|---|
| 2025 | $2,917 | $301,700 | $100,000 | $201,700 |
| 2024 | $2,845 | $301,700 | $100,000 | $201,700 |
| 2023 | $2,724 | $301,700 | $100,000 | $201,700 |
| 2022 | $2,724 | $301,700 | $100,000 | $201,700 |
| 2021 | $2,183 | $219,600 | $80,000 | $139,600 |
| 2020 | $2,183 | $219,600 | $80,000 | $139,600 |
| 2019 | $2,183 | $219,600 | $80,000 | $139,600 |
| 2018 | $2,156 | $219,600 | $80,000 | $139,600 |
| 2016 | $1,877 | $180,700 | $65,000 | $115,700 |
| 2015 | -- | $180,700 | $65,000 | $115,700 |
| 2014 | -- | $180,700 | $65,000 | $115,700 |
Agents Affiliated with this Home
-
Alexandra Lohr

Seller's Agent in 2018
Alexandra Lohr
Fathom Realty
(571) 275-0335
1 in this area
13 Total Sales
-
Duncan Ferguson

Buyer's Agent in 2018
Duncan Ferguson
Century 21 New Millennium
(443) 850-3654
71 Total Sales
-
Jamie Weiss

Seller's Agent in 2016
Jamie Weiss
EXP Realty, LLC
(540) 272-3813
11 in this area
147 Total Sales
-
Antoinette Flory

Buyer's Agent in 2016
Antoinette Flory
United Country Piedmont Real Estate
(540) 229-7760
32 Total Sales
Map
Source: Bright MLS
MLS Number: 1001639255
APN: 6984-51-5090
- 264 Fairfield Dr
- 449 Falmouth St
- 57 Madison St
- 63 Madison St
- 165C Fairfield Dr
- 172B Leeds Ct W
- 377 Cleveland St
- 165 Green St
- 257 Hidden Creek Ln
- 20 N Calhoun St
- 615 Galina Way
- 50 Culpeper St
- 67 Horner St
- 134 Haiti St
- 6444 Duhollow Rd
- 135 Haiti St
- 141 Haiti St
- 143 Haiti St
- 0 Walker Dr Unit A-112 VAFQ2015996
- 0 Walker Dr Unit A-113 VAFQ2015994
