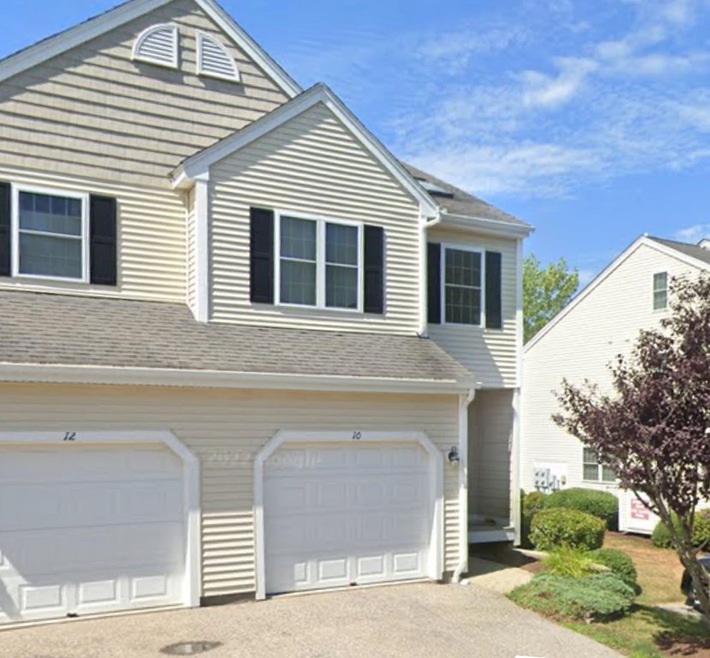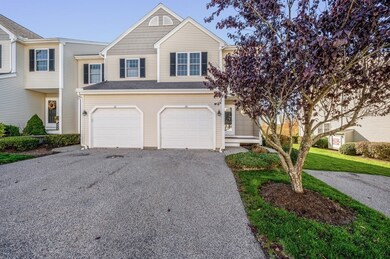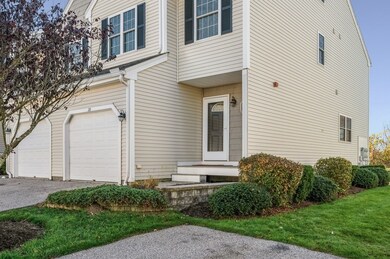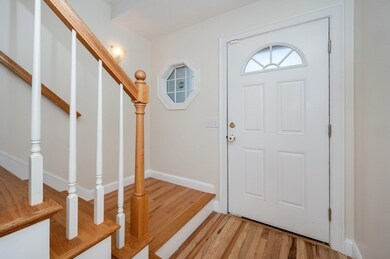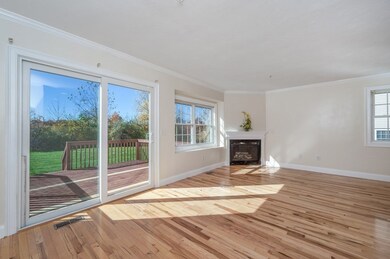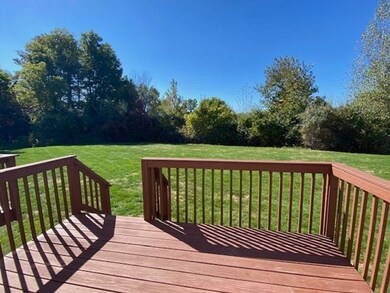
10 Azalea Ln Grafton, MA 01519
Highlights
- Open Floorplan
- Deck
- Wood Flooring
- Grafton High School Rated A-
- Cathedral Ceiling
- Loft
About This Home
As of December 2022REDUCED FOR QUICK SALE! Sunfilled end unit in desirable Hillview Estates in Grafton! Light and airy this 3-level condo features beautiful hardwoods throughout the main floor, updated SS appliances in the kitchen with granite countertops and breakfast nook. Open floor plan and fresh interior paint. Enjoy cool nights by the cozy gas fireplace in the Living Room with access to the deck overlooking private, park like backyard. Second floor offers elegant Master Suite with Cathedral ceiling, dual closets and full bath with granite vanity. Second large bedroom comes with in-suite full bath and closet. Convenient 2nd floor Laundry.Need more room? Fantastic 3rd floor loft with skylights and closet, perfect for a media or home office. One car garage, large basement with ample storage, gas heat, town utilities and much more.Close to highways, schools and all conveniences. Move in ready!
Townhouse Details
Home Type
- Townhome
Est. Annual Taxes
- $6,122
Year Built
- Built in 2006
HOA Fees
- $280 Monthly HOA Fees
Parking
- 1 Car Attached Garage
- Garage Door Opener
- Off-Street Parking
Home Design
- Frame Construction
Interior Spaces
- 1,654 Sq Ft Home
- 3-Story Property
- Open Floorplan
- Cathedral Ceiling
- Skylights
- Recessed Lighting
- Light Fixtures
- Entrance Foyer
- Living Room with Fireplace
- Loft
- Basement
Kitchen
- Range
- Microwave
- Dishwasher
- Solid Surface Countertops
Flooring
- Wood
- Wall to Wall Carpet
- Ceramic Tile
Bedrooms and Bathrooms
- 2 Bedrooms
- Primary bedroom located on second floor
- Walk-In Closet
- Bathtub Includes Tile Surround
- Separate Shower
Laundry
- Laundry on upper level
- Dryer
- Washer
Outdoor Features
- Balcony
- Deck
- Rain Gutters
Schools
- South Grafton Elementary School
- Grafton Middle School
- Grafton High School
Utilities
- Forced Air Heating and Cooling System
- 1 Heating Zone
- Heating System Uses Natural Gas
- Natural Gas Connected
Additional Features
- Energy-Efficient Thermostat
- End Unit
Community Details
- Association fees include insurance, maintenance structure, ground maintenance, snow removal, trash
- 28 Units
- Hillview Estates Community
Listing and Financial Details
- Assessor Parcel Number 4624216
Ownership History
Purchase Details
Home Financials for this Owner
Home Financials are based on the most recent Mortgage that was taken out on this home.Purchase Details
Home Financials for this Owner
Home Financials are based on the most recent Mortgage that was taken out on this home.Similar Homes in the area
Home Values in the Area
Average Home Value in this Area
Purchase History
| Date | Type | Sale Price | Title Company |
|---|---|---|---|
| Condominium Deed | $325,000 | -- | |
| Deed | $338,900 | -- |
Mortgage History
| Date | Status | Loan Amount | Loan Type |
|---|---|---|---|
| Open | $399,000 | Purchase Money Mortgage | |
| Closed | $306,000 | Stand Alone Refi Refinance Of Original Loan | |
| Closed | $308,750 | New Conventional | |
| Previous Owner | $200,000 | Purchase Money Mortgage |
Property History
| Date | Event | Price | Change | Sq Ft Price |
|---|---|---|---|---|
| 12/30/2022 12/30/22 | Sold | $420,000 | -1.2% | $254 / Sq Ft |
| 11/15/2022 11/15/22 | Pending | -- | -- | -- |
| 11/08/2022 11/08/22 | Price Changed | $425,000 | -4.5% | $257 / Sq Ft |
| 11/01/2022 11/01/22 | For Sale | $444,900 | +36.9% | $269 / Sq Ft |
| 08/14/2019 08/14/19 | Sold | $325,000 | +1.6% | $183 / Sq Ft |
| 07/01/2019 07/01/19 | Pending | -- | -- | -- |
| 06/29/2019 06/29/19 | For Sale | $319,900 | -- | $180 / Sq Ft |
Tax History Compared to Growth
Tax History
| Year | Tax Paid | Tax Assessment Tax Assessment Total Assessment is a certain percentage of the fair market value that is determined by local assessors to be the total taxable value of land and additions on the property. | Land | Improvement |
|---|---|---|---|---|
| 2025 | $7,062 | $506,600 | $0 | $506,600 |
| 2024 | $6,588 | $460,400 | $0 | $460,400 |
| 2023 | $6,319 | $402,200 | $0 | $402,200 |
| 2022 | $6,122 | $362,700 | $0 | $362,700 |
| 2021 | $5,419 | $315,400 | $0 | $315,400 |
| 2020 | $4,864 | $294,800 | $0 | $294,800 |
| 2019 | $5,218 | $313,200 | $0 | $313,200 |
| 2018 | $4,781 | $288,200 | $0 | $288,200 |
| 2017 | $4,479 | $273,100 | $0 | $273,100 |
| 2016 | $4,392 | $262,200 | $0 | $262,200 |
| 2015 | $4,026 | $244,000 | $0 | $244,000 |
| 2014 | $4,151 | $272,000 | $0 | $272,000 |
Agents Affiliated with this Home
-

Seller's Agent in 2022
Barbara Rybicki
RE/MAX
(508) 415-1465
17 in this area
53 Total Sales
-
N
Buyer's Agent in 2022
Noel Awad
Venture
1 in this area
3 Total Sales
-
J
Seller's Agent in 2019
Jenna Hartman
Empire Real Estate Group
(978) 632-0562
1 in this area
8 Total Sales
Map
Source: MLS Property Information Network (MLS PIN)
MLS Number: 73053838
APN: GRAF-000099-000404-000004A
- 151 Providence Rd Unit 15
- 9 Heidi Ln
- 250 Magill Dr
- 41 Magill Dr
- 78 Pleasant St
- 131 Magill Dr
- 268 Providence Rd
- 90 Magill Dr
- 72 Londonderry Rd Unit 72
- 87 Magill Dr
- 12 Bruce St
- 108 Magill Dr
- 16 Orchard St
- 21 Orchard St Unit 2
- 24 Coventry Rd
- 30 Nottingham Rd
- 51 Fisherville Terrace
- 47 Fisherville Terrace
- 44 Fisherville Terrace
- 144 Pleasant St
