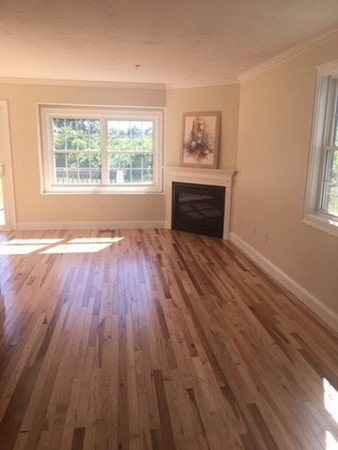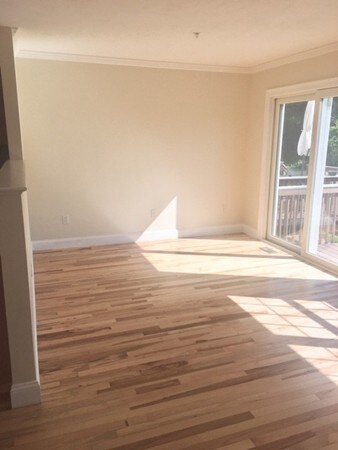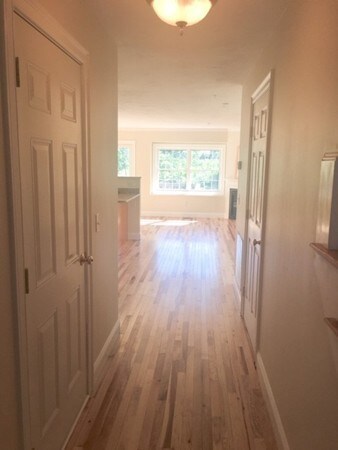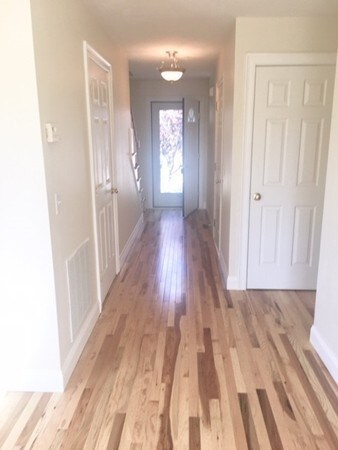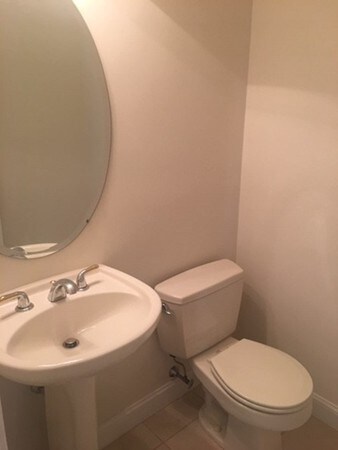
10 Azalea Ln Grafton, MA 01519
Highlights
- Wood Flooring
- Grafton High School Rated A-
- Forced Air Heating and Cooling System
About This Home
As of December 2022Don't miss out! Beautiful Move-in ready town house style condo with two bedrooms and full loft that can be used as a third bedroom. Brand new hardwood floors on the first floor throughout living room and hallways, granite counters in the kitchen and bathrooms, gas stove. Second floor has cathedral ceilings in both bedrooms. Master bedroom with TWO walk-in closets and skylight! This unit has ample closet space, basement and an attached garage. Small front porch as well as back deck with privacy from the road. Close to major roadways (Mass Pike/495/122/140/9).
Townhouse Details
Home Type
- Townhome
Est. Annual Taxes
- $7,062
Year Built
- Built in 2006
Lot Details
- Year Round Access
HOA Fees
- $280 per month
Parking
- 1 Car Garage
Kitchen
- Range
- Microwave
- Freezer
- Dishwasher
Flooring
- Wood
- Wall to Wall Carpet
- Tile
Utilities
- Forced Air Heating and Cooling System
- Cable TV Available
Additional Features
- Basement
Community Details
- Call for details about the types of pets allowed
Listing and Financial Details
- Assessor Parcel Number M:0099 B:0404 L:0004.A
Ownership History
Purchase Details
Home Financials for this Owner
Home Financials are based on the most recent Mortgage that was taken out on this home.Purchase Details
Home Financials for this Owner
Home Financials are based on the most recent Mortgage that was taken out on this home.Similar Homes in the area
Home Values in the Area
Average Home Value in this Area
Purchase History
| Date | Type | Sale Price | Title Company |
|---|---|---|---|
| Condominium Deed | $325,000 | -- | |
| Deed | $338,900 | -- |
Mortgage History
| Date | Status | Loan Amount | Loan Type |
|---|---|---|---|
| Open | $399,000 | Purchase Money Mortgage | |
| Closed | $306,000 | Stand Alone Refi Refinance Of Original Loan | |
| Closed | $308,750 | New Conventional | |
| Previous Owner | $200,000 | Purchase Money Mortgage |
Property History
| Date | Event | Price | Change | Sq Ft Price |
|---|---|---|---|---|
| 12/30/2022 12/30/22 | Sold | $420,000 | -1.2% | $254 / Sq Ft |
| 11/15/2022 11/15/22 | Pending | -- | -- | -- |
| 11/08/2022 11/08/22 | Price Changed | $425,000 | -4.5% | $257 / Sq Ft |
| 11/01/2022 11/01/22 | For Sale | $444,900 | +36.9% | $269 / Sq Ft |
| 08/14/2019 08/14/19 | Sold | $325,000 | +1.6% | $183 / Sq Ft |
| 07/01/2019 07/01/19 | Pending | -- | -- | -- |
| 06/29/2019 06/29/19 | For Sale | $319,900 | -- | $180 / Sq Ft |
Tax History Compared to Growth
Tax History
| Year | Tax Paid | Tax Assessment Tax Assessment Total Assessment is a certain percentage of the fair market value that is determined by local assessors to be the total taxable value of land and additions on the property. | Land | Improvement |
|---|---|---|---|---|
| 2025 | $7,062 | $506,600 | $0 | $506,600 |
| 2024 | $6,588 | $460,400 | $0 | $460,400 |
| 2023 | $6,319 | $402,200 | $0 | $402,200 |
| 2022 | $6,122 | $362,700 | $0 | $362,700 |
| 2021 | $5,419 | $315,400 | $0 | $315,400 |
| 2020 | $4,864 | $294,800 | $0 | $294,800 |
| 2019 | $5,218 | $313,200 | $0 | $313,200 |
| 2018 | $4,781 | $288,200 | $0 | $288,200 |
| 2017 | $4,479 | $273,100 | $0 | $273,100 |
| 2016 | $4,392 | $262,200 | $0 | $262,200 |
| 2015 | $4,026 | $244,000 | $0 | $244,000 |
| 2014 | $4,151 | $272,000 | $0 | $272,000 |
Agents Affiliated with this Home
-
Barbara Rybicki

Seller's Agent in 2022
Barbara Rybicki
RE/MAX
(508) 415-1465
17 in this area
53 Total Sales
-
Noel Awad
N
Buyer's Agent in 2022
Noel Awad
Venture
1 in this area
3 Total Sales
-
Jenna Hartman
J
Seller's Agent in 2019
Jenna Hartman
Empire Real Estate Group
(978) 632-0562
1 in this area
8 Total Sales
Map
Source: MLS Property Information Network (MLS PIN)
MLS Number: 72527572
APN: GRAF-000099-000404-000004A
- 19 Azalea Ln
- 7 Silver Spruce Dr
- 75 Pleasant St
- 48 Elliot Trail
- 5 Elliot Trail
- 13 Pullard Rd Unit 2
- 41 Magill Dr
- 131 Magill Dr
- 29 Pullard Rd
- 268 Providence Rd
- 94 Magill Dr
- 72 Londonderry Rd Unit 72
- 108 Magill Dr
- 15-17 Orchard St
- 29 Sampson St Unit 29
- 24 Coventry Rd
- 51 Fisherville Terrace
- 47 Fisherville Terrace
- 44 Fisherville Terrace
- 28 Summerfield Dr Unit 28
